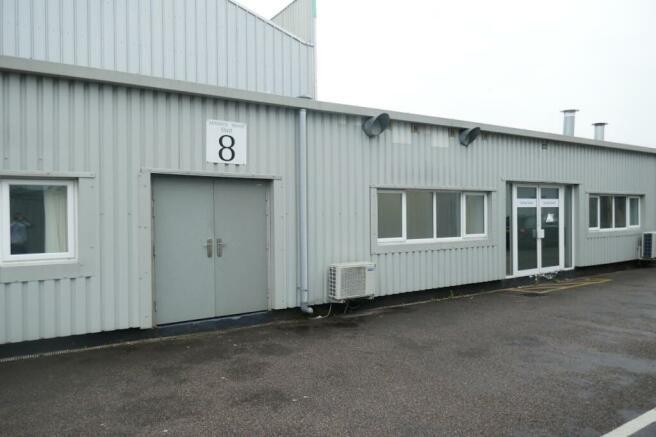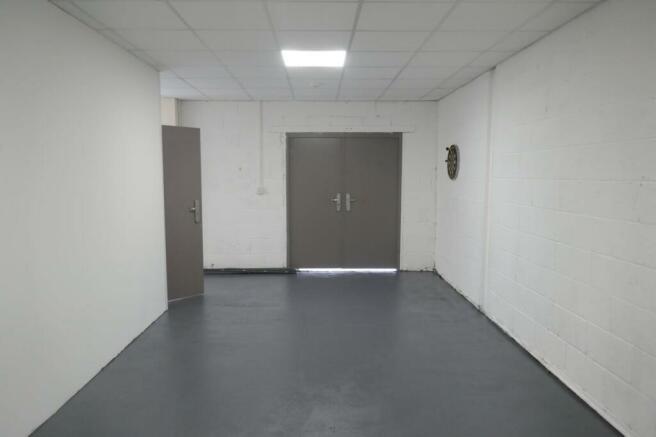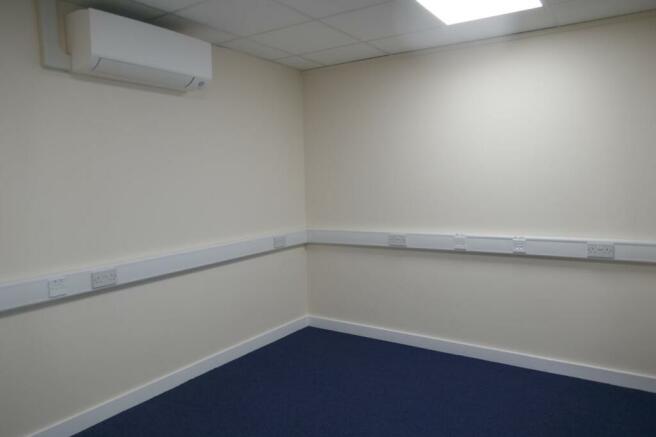8 Advance Mews, Central Road, Harlow, CM20 2ST
- SIZE AVAILABLE
1,151 sq ft
107 sq m
- SECTOR
Light industrial facility to lease
Lease details
- Lease available date:
- Ask agent
Key features
- Business Unit with both storage and office space
- Staff welfare facilities including Kitchen
- LED lighting and air conditioning throughout
- Two double doors
- Allocated parking in a fenced and gated site
Description
Advance House comprises 9 industrial/warehouse/business/office units on a self-contained site in an established business location. The property is of steel frame construction with steel-clad elevations with part glazed fenestrations allowing good levels of natural light. The unit benefits from two sets of double doors. One set leads in to the storage/production area and the other leads into the office space. The unit has recently been decorated and benefits from LED lighting and air conditioning throughout. Internally the unit comprises both office space which is currently configured as a single office with staff welfare facilities including a kitchen. There is also a storage area with a height of approximately 2.63 m. Externally, there is a shared service yard which is fenced and gated which provides parking and loading/unloading provisions.
Location
The Property is located at the heart of the Templefields industrial area. It is conveniently located close to the retail parks on Edinburgh Way where occupiers include Tesco, Subway, and Costa Coffee. Harlow Mill station is within easy walking distance and offers a regular service to London Liverpool Street via Tottenham Hale (Victoria Line) to the South, and Stansted International Airport and Cambridge to the North. Numerous bus routes serving the outlying districts are available from Edinburgh Way. Junction 7A of the M11 is approximately 2.5 miles away and intersects with the M25 at Junction 27 to the South.
Terms
The property is available to let on a new effectively fully repairing and insuring lease, for a term of years to be agreed.
Brochures
8 Advance Mews, Central Road, Harlow, CM20 2ST
NEAREST STATIONS
Distances are straight line measurements from the centre of the postcode- Harlow Mill Station0.6 miles
- Harlow Town Station1.1 miles
- Sawbridgeworth Station2.6 miles
Notes
Disclaimer - Property reference 231116-2. The information displayed about this property comprises a property advertisement. Rightmove.co.uk makes no warranty as to the accuracy or completeness of the advertisement or any linked or associated information, and Rightmove has no control over the content. This property advertisement does not constitute property particulars. The information is provided and maintained by Derrick Wade Waters, Industrial. Please contact the selling agent or developer directly to obtain any information which may be available under the terms of The Energy Performance of Buildings (Certificates and Inspections) (England and Wales) Regulations 2007 or the Home Report if in relation to a residential property in Scotland.
Map data ©OpenStreetMap contributors.





