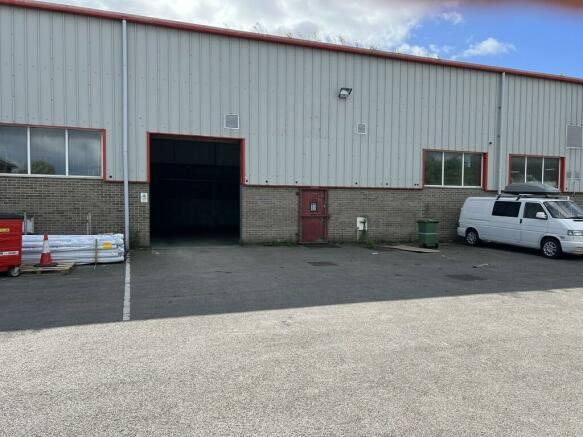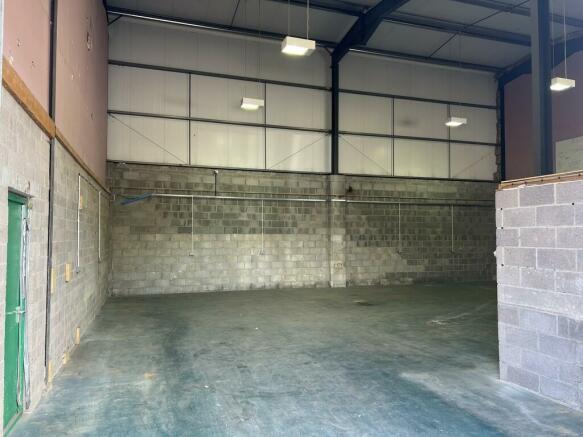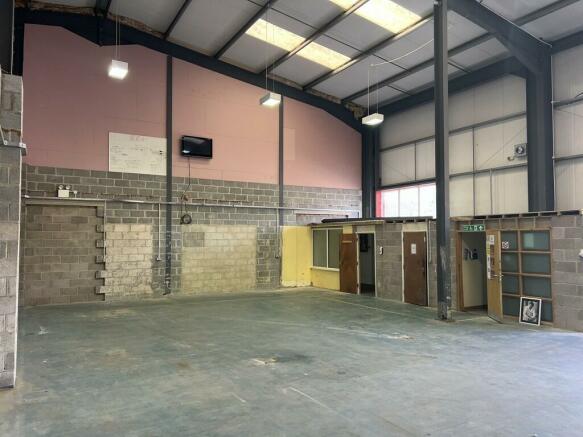Wirrall Park Road, Glastonbury
- SIZE AVAILABLE
1,948 sq ft
181 sq m
- SECTOR
Light industrial facility to lease
Lease details
- Lease available date:
- Ask agent
Description
DESCRIPTION
A mid-terrace, regular shaped and self-contained business unit, suitable for a variety of light industrial or other business uses. Open plan workshop/warehouse space, with entrance hallway, WC´s and kitchenette to the front extending to approximately 181 sq m / 1,948 sq ft Gross Internal Area.
Incorporated in total measurement above: Entrance Hallway (2.8 x 2.6 sqm), WC´s (2.5 x 2.6sqm), Kitchenette (3.8 x 2.6 sqm).
Measured in accordance with RICS Property Measurement Statement (2nd Edition).
Minimum eaves height 7.13m / 23´ 3" rising to 8.70m / 28´ 5" at the ridge. Electrical and mechanical roller shutter door to front with an opening of 3.04 m / 9´ 9" wide x 3.76m / 12´ 3" high. There is parking to the front of the property.
SERVICES
We understand the unit benefits from connection to mains water and electricity. No gas. Private drainage. Services and appliances not tested.
OUTGOINGS
A search on the Valuation Office Agency website reveals this unit has a Rateable Value of £11,250 (2023 List). This is not the rates payable. Parties may benefit from some relief from business rates and should make their own enquiries of the local billing authority.
VAT
+ VAT
SERVICE CHARGE
T B A
Brochures
Wirrall Park Road, Glastonbury
NEAREST STATIONS
Distances are straight line measurements from the centre of the postcode- Castle Cary Station9.4 miles
Notes
Disclaimer - Property reference 101148033873. The information displayed about this property comprises a property advertisement. Rightmove.co.uk makes no warranty as to the accuracy or completeness of the advertisement or any linked or associated information, and Rightmove has no control over the content. This property advertisement does not constitute property particulars. The information is provided and maintained by Cooper and Tanner, Cooper and Tanner Commercial. Please contact the selling agent or developer directly to obtain any information which may be available under the terms of The Energy Performance of Buildings (Certificates and Inspections) (England and Wales) Regulations 2007 or the Home Report if in relation to a residential property in Scotland.
Map data ©OpenStreetMap contributors.




