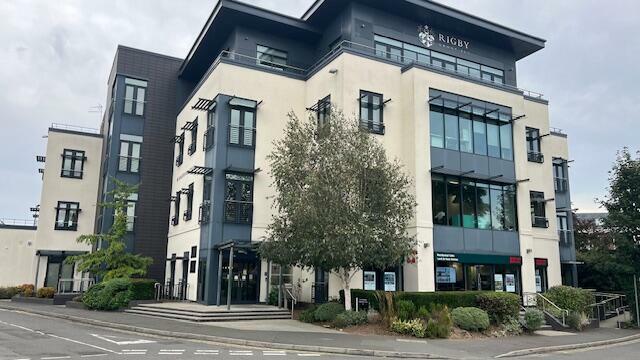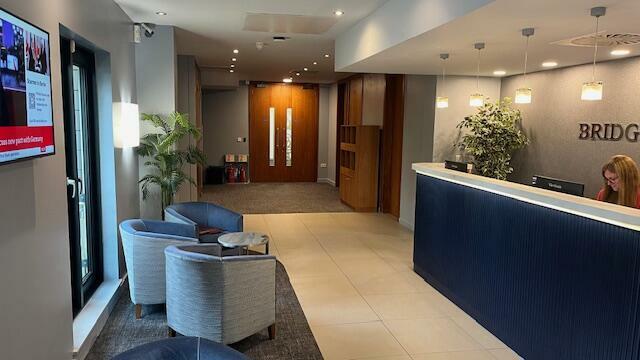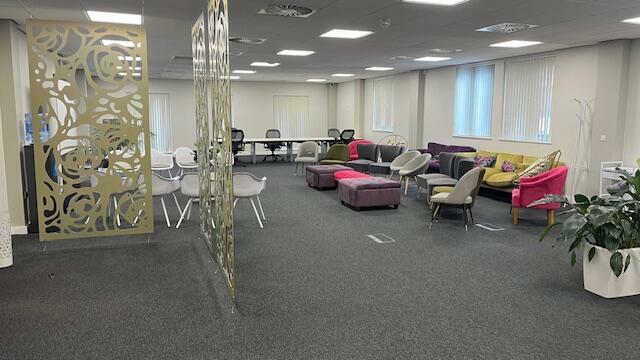Bridgeway, Stratford-Upon-Avon, Warwickshire, CV37
- SIZE AVAILABLE
4,375 sq ft
406 sq m
- SECTOR
Office to lease
Lease details
- Lease available date:
- Ask agent
- Lease type:
- Long term
Key features
- HIGH QUALITY OPEN PLAN OFFICE SUITE WITH MEETING ROOMS AND PRIVATE OFFICES
- 4,375 SQ FT (406.45 SQ M)
- SERVICED RECEPTION AND LIFT TO THE UPPER FLOORS
- AIR CONDITIONING. OPEN PLAN FLOOR PLATES. DDA COMPLIANT
- 4 PARKING SPACES
- WITHIN WALKING DISTANCE OF THE TOWN CENTRE
Description
Bridgeway House is situated just off Bridgeway (A3400), which is the main arterial route through Stratford upon Avon. The building is adjacent to the Crown Plaza Hotel and just a few minutes' walk to shops, restaurants, the river and theatre. The location is well serviced by car parking, with the Bridgeway multi-storey car
park directly opposite and the Leisure Centre carpark adjacent. Stratford railway station is circa 0.7 miles away and Stratford Parkway circa 1.5 miles away. The M40 (J15) is approx. 6.5 miles to the northeast and provides access to the national motorway network.
DESCRIPTION
Bridgeway House is a superb modern four-storey office building constructed in 2006 providing arguably the best office accommodation in the town. The ground floor office suite is predominantly open-plan and has been refurbished to a high specification. Features include suspended ceilings with recessed new LED lighting, air conditioning, raised access floors, open plan floor plates, meeting rooms and private offices, fitted kitchen. The building is DDA compliant and has a lift to the upper floors. There is also the benefit of a manned reception on the ground floor.
ACCOMMODATION
The ground floor comprises large open plan office space plus four glazed meeting rooms, kitchen and breakout area. There is a lift to the upper floors from the main serviced reception area and male and female cloakrooms.
Ground Floor: 4,375 sq.ft (406.45 sq.m)
Please Note: Every effort has been made to ensure the above dimensions and floor areas are accurate. They are in accordance with the RICS. Code of Measuring Practice. Fittings may restrict measurements. Interested parties should verify these for themselves.
LEASE
The offices are held on a lease until 6th June 2032 with a tenant's break option on 6th June 2027. Consideration will be given to a lease assignment or sub-letting.
RENT £87,500 per annum exclusive.
SERVICE CHARGE A service charge is payable for the upkeep of the building structure, common areas and services supplied to the building. Further details are available from the Agents.
RATEABLE VALUE
£56,000 from 1st April 2023.
Please Note : This office gives no warranty that the rating value supplied and the sums of money expressed as being payable are accurate and the purchaser must rely upon their own enquiries with the Local Authority on .
EPC Band B
LEGAL COSTS
Each party will be responsible for their own legal costs incurred in this transaction.
VIEWINGS
Strictly by prior appointment with the Letting Agents.
Brochures
Bridgeway, Stratford-Upon-Avon, Warwickshire, CV37
NEAREST STATIONS
Distances are straight line measurements from the centre of the postcode- Stratford-upon-Avon Station0.7 miles
- Stratford-upon-Avon Parkway Station1.6 miles
- Wilmcote Station3.1 miles
Notes
Disclaimer - Property reference BRIDGEWAY. The information displayed about this property comprises a property advertisement. Rightmove.co.uk makes no warranty as to the accuracy or completeness of the advertisement or any linked or associated information, and Rightmove has no control over the content. This property advertisement does not constitute property particulars. The information is provided and maintained by TIM COX ASSOCIATES, Warwickshire. Please contact the selling agent or developer directly to obtain any information which may be available under the terms of The Energy Performance of Buildings (Certificates and Inspections) (England and Wales) Regulations 2007 or the Home Report if in relation to a residential property in Scotland.
Map data ©OpenStreetMap contributors.




