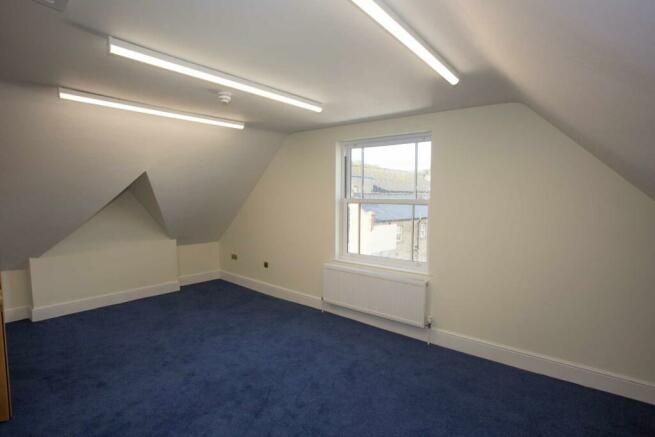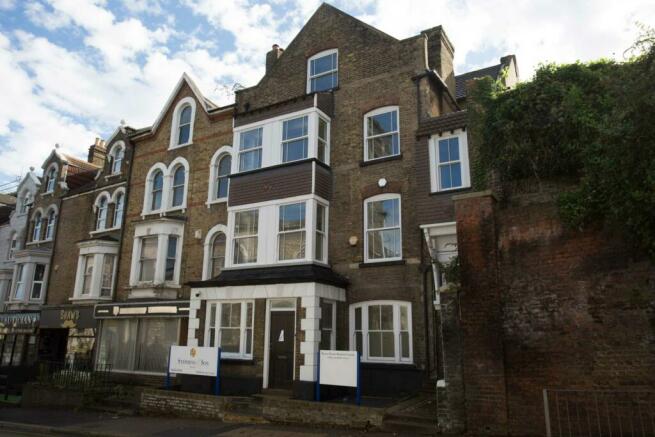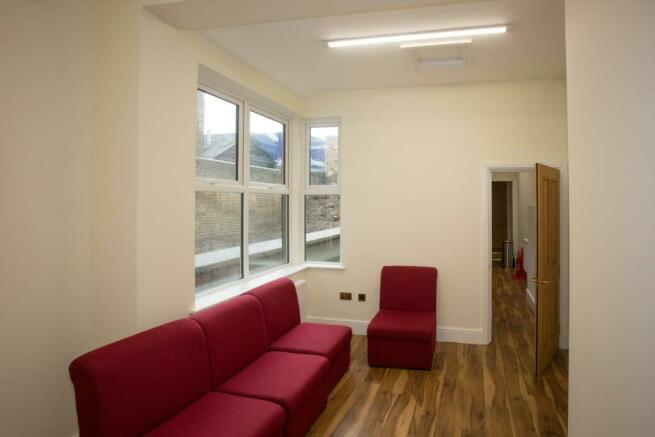Railway Street, Chatham
Letting details
- Let available date:
- Now
- Deposit:
- £634A deposit provides security for a landlord against damage, or unpaid rent by a tenant.Read more about deposit in our glossary page.
- Let type:
- Long term
- Furnish type:
- Unfurnished
- PROPERTY TYPE
Serviced Office
- BATHROOMS
1
- SIZE
200 sq ft
19 sq m
Key features
- £550 pcm
- 200 square feet
- Bills included
- Ideal for the Station and Town Centre
- Communal kitchen and bathroom facilities
- Available November 24
Description
The property is ideally located just a few minutes walk from both Chatham High Street and Chatham mainline rail station which offers a high speed service into London in approximately 45 minutes.
Office 16 is situated on the first floor and measures approximately 200 square feet. It benefits from the use of a communal kitchen and toilets. Bills and rates are also included.
This office is available now so please call us today to register your interest.
Entrance Hall (To Rear)
Office 8 - 22'9" (6.93m) x 15'10" (4.83m) : 360 sqft (33.47 sqm)
Office 9 (The Board Room) - 16'3" (4.95m) x 12'11" (3.94m) : 210 sqft (19.50 sqm)
Breakout Room (Shared) - 16'4" (4.98m) x 11'4" (3.45m) : 185 sqft (17.18 sqm)
Kitchen (Shared) - 15'11" (4.85m) x 8'1" (2.46m) : 128 sqft (11.93 sqm)
Toilets
Stairway and Landing to Second Floor
Office 12 - 12'1" (3.68m) x 9'11" (3.02m) : 120 sqft (11.11 sqm)
Office 13 - 15'11" (4.85m) x 13'1" (3.99m) : 208 sqft (19.35 sqm)
Office 14 - 16'4" (4.98m) x 13'1" (3.99m) : 214 sqft (19.87 sqm)
Office 15 - 9'1" (2.77m) x 15'0" (4.57m) : 136 sqft (12.66 sqm)
Stairway and Landing to Third Floor
Office 16 - 12'4" (3.76m) x 16'3" (4.95m) : 200 sqft (18.61 sqm)
Office 17 - 16'6" (5.03m) x 13'0" (3.96m) : 214 sqft (19.92 sqm)
Office 18 - 9'5" (2.87m) x 15'2" (4.62m) : 143 sqft (13.26 sqm)
Outside Parking area
Notice
All photographs are provided for guidance only.
Redress scheme provided by: The Property Ombudsman Limited (D6712)
Client Money Protection provided by: Client Money Protect (CMP006064)
Brochures
Web DetailsEnergy Performance Certificates
EPC 1Railway Street, Chatham
NEAREST STATIONS
Distances are straight line measurements from the centre of the postcode- Chatham Station0.1 miles
- Gillingham Station1.2 miles
- Rochester Station0.9 miles
Notes
Disclaimer - Property reference 742_EVOL. The information displayed about this property comprises a property advertisement. Rightmove.co.uk makes no warranty as to the accuracy or completeness of the advertisement or any linked or associated information, and Rightmove has no control over the content. This property advertisement does not constitute property particulars. The information is provided and maintained by Evolution Estates Ltd, Rochester. Please contact the selling agent or developer directly to obtain any information which may be available under the terms of The Energy Performance of Buildings (Certificates and Inspections) (England and Wales) Regulations 2007 or the Home Report if in relation to a residential property in Scotland.
Map data ©OpenStreetMap contributors.




