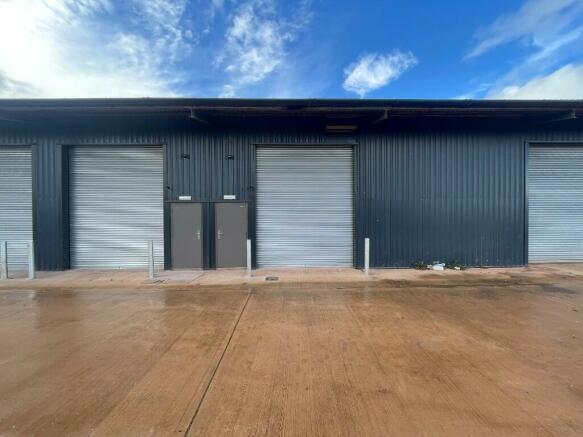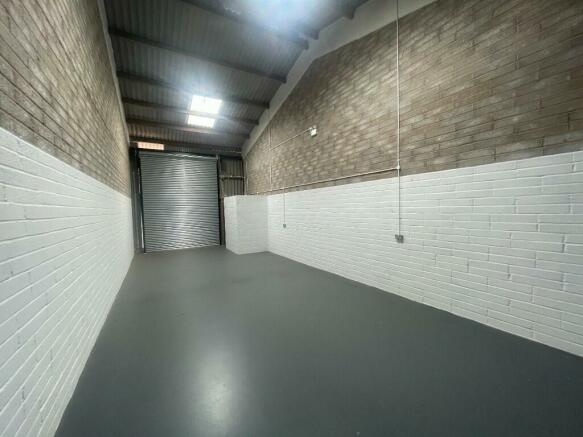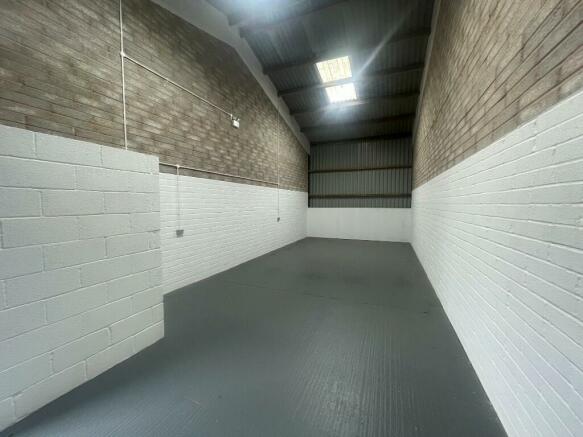Unit 1d Grange Business Park, Nynehead, Wellington, TA21
- SIZE AVAILABLE
605 sq ft
56 sq m
- SECTOR
Light industrial facility to lease
- USE CLASSUse class orders: B2 General Industrial and B8 Storage and Distribution
B2, B8
Lease details
- Lease available date:
- Ask agent
Description
G.I.A of 56.24 sqm (605 sq ft).
2.5 miles to Wellington and 3.5 miles to J26 of the M5 motorway.
Rural location between Taunton and Wellington.
LOCATION
Grange Business Park is a newly established industrial estate in a rural setting 2.5 miles from Wellington and 3.5 miles from J26 of the M5 motorway; set between Taunton and Wellington.
DESCRIPTION
The industrial unit is a refurbished farm building with profiled metal cladding, a plastic coated pedestrian security door, a roller shutter door, a concrete floor, LED lighting, skylights, WC facility and kitchenette.
The site has countryside views and ample yard space for vehicles.
Industrial unit with a depth of 12.28m and a width 4.58m. Minimum eave height of 5m and a maximum of 6.5m.
Plastic coated pedestrian security door to front, roller shutter door with a width of 3.03m and a height of 3.85m, level concrete floor, WC facility, kitchenette, LED lighting and concrete pad to front with parking for 2-3 vehicles.
TENURE & RENTAL
Available to let on a new lease with flexible terms to be agreed at a quoting rent of £6,000 per annum.
Brochures
Unit 1d Grange Business Park, Nynehead, Wellington, TA21
NEAREST STATIONS
Distances are straight line measurements from the centre of the postcode- Taunton Station5.3 miles
Notes
Disclaimer - Property reference 1dGrange. The information displayed about this property comprises a property advertisement. Rightmove.co.uk makes no warranty as to the accuracy or completeness of the advertisement or any linked or associated information, and Rightmove has no control over the content. This property advertisement does not constitute property particulars. The information is provided and maintained by Carter Jonas LLP - Taunton, Taunton. Please contact the selling agent or developer directly to obtain any information which may be available under the terms of The Energy Performance of Buildings (Certificates and Inspections) (England and Wales) Regulations 2007 or the Home Report if in relation to a residential property in Scotland.
Map data ©OpenStreetMap contributors.




