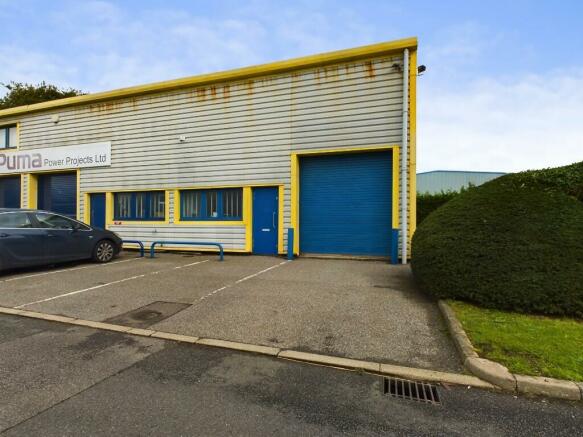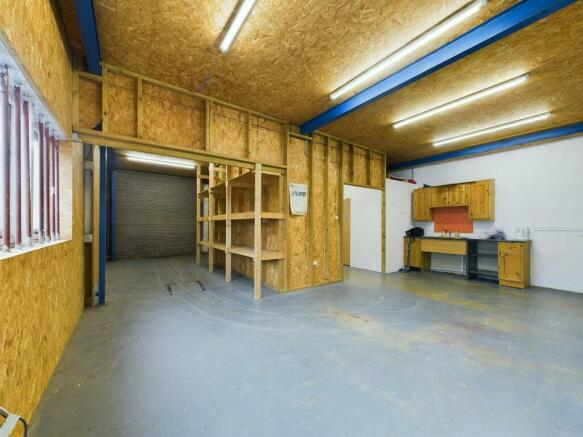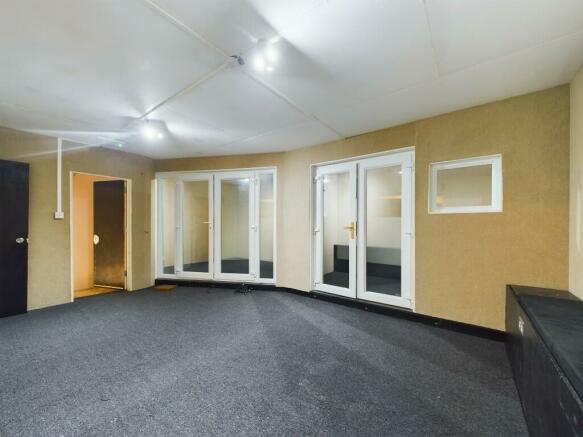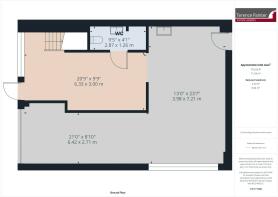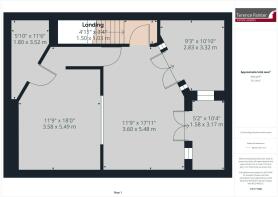Crystal Business Centre, Sandwich, Kent, CT13
- SIZE AVAILABLE
1,367 sq ft
127 sq m
- SECTOR
Industrial park to lease
- USE CLASSUse class orders: B1 Business, B2 General Industrial and B8 Storage and Distribution
B1, B2, B8
Lease details
- Lease available date:
- Ask agent
- Deposit:
- £2,700A deposit provides security for a landlord against damage, or unpaid rent by a tenant.Read more about deposit in our glossary page.
- Lease type:
- Long term
- Furnish type:
- Unfurnished
Key features
- Light Industrial & Office Unit To Let
- Ground Floor Storage Approx. 72m2 (774sqft)
- First Floor Offices/Show Room Approx. 55m2 (593sqft)
- Parking For Up to 3 Vehicles
- Roller Shutter Delivery & Personal Access
- New FRI Commercial Lease
- Kitchenette & W.C.
- New 3 Year Minimum Lease Available
Description
The premises may be suitable for a number of commercial uses, subject to Landlord's approval and any necessary Estate & Planning Consents. We understand the premises benefits from a 3-Phase electrical supply. Externally there is parking at the front for up to three vehicles.
The premises are vacant and available for immediate use subject to agreeing new lease terms. The Landlord is offering a new Full Repairing & Insuring Commercial Lease with a minimum of three years.
Location:
Crystal Business Park is located within the Sandwich Industrial Estate on the outskirts of Sandwich with easy access to Dover, Ramsgate & Canterbury and all major road connections.
Entrance Access:
Access to the unit is via steel roller shutter and steel pedestrian access doors.
Pedestrian Access & Storage Area:
6.43m x 3.58m max narrowing to 3m (21' 1" x 11' 9">9'10) Steel pedestrian door with internal steel security gate. Window to front with internal security bars. Strip lighting. Concrete flooring. Electric meter and water stop-cock. Stairs leading to first floor mezzanine level. Open to further storage area and kitchenette. Door to W.C.
W.C.
Fitted with low level W.C. and wash hand basin. Concrete flooring.
Storage Area & Kitchenette:
7.23m x 4.01m (23' 9" x 13' 2") Window to side with internal security bars. Concrete flooring. Kitchenette area with range of fitted cupboards and stainless steel sink inset to work surface area. Open to:
Delivery Access Bay & Storage Area:
6.41m x 2.80m widening to 3.23m (21' 0" x 9' 2" < 10'7") Steel roller shutter door approx. 3m high x 2.8m wide (9'10" x 9'2") leading to delivery bay with fitted shelving. Concrete flooring and strip lighting.
FIRST FLOOR
Central Office/Show Room:
5.47m x 3.59m max (17' 11" x 11' 9" max) Carpet flooring. With ceiling lights and access to three further offices/rooms.
Office & Store Room:
Overall measurement of 5.46m x 3.58m (17' 11" x 11' 9"). Carpet and laminate flooring. Window overlooking central office.
Office:
3.30m x 2.81m narrowing to 1.62m (10' 10" x 9' 3">5'4") Carpet flooring. Ceiling lights. Glazed doors overlooking central office.
Office/Store Room:
3.15m x 1.57m (10' 4" x 5' 2") Carpet flooring. Ceiling lights. Glazed doors overlooking central office.
Parking:
There is private parking and delivery access at the front of the building for up to three vehicles.
Lease terms:
The Landlords are offering a new Full Repairing & Insuring Lease for a minimum term of three years.
The Landlords are seeking a rent of £900 per calendar month (£10,800 per annum) exclusive of Business Rates, Insurance, utilities & Estate Management Service Charges.
Three months rent required as a deposit.
We understand that the rent does not attract any VAT.
Internal non-structural alterations are permitted, subject to Landlords approval.
Restrictions: No motor trade, motor repairs or joinery workshop use.
Services:
We understand the premises benefits from a 3-phase electrical supply and mains water. No gas.
Business Rates:
The current Rateable Value is £6,800.
Estate Management Service Charge:
There is an Estate Management service charge applicable, which is £628 for the current year.
Viewing:
Strictly by appointment with the Agents Terence Painter Estate Agents on
Energy Performance Certificates
EPC 1EPC 2Brochures
Crystal Business Centre, Sandwich, Kent, CT13
NEAREST STATIONS
Distances are straight line measurements from the centre of the postcode- Sandwich Station0.7 miles
- Minster Station3.8 miles
- Deal Station4.4 miles
Notes
Disclaimer - Property reference 13crystal. The information displayed about this property comprises a property advertisement. Rightmove.co.uk makes no warranty as to the accuracy or completeness of the advertisement or any linked or associated information, and Rightmove has no control over the content. This property advertisement does not constitute property particulars. The information is provided and maintained by Terence Painter Estate Agents, Kent. Please contact the selling agent or developer directly to obtain any information which may be available under the terms of The Energy Performance of Buildings (Certificates and Inspections) (England and Wales) Regulations 2007 or the Home Report if in relation to a residential property in Scotland.
Map data ©OpenStreetMap contributors.
