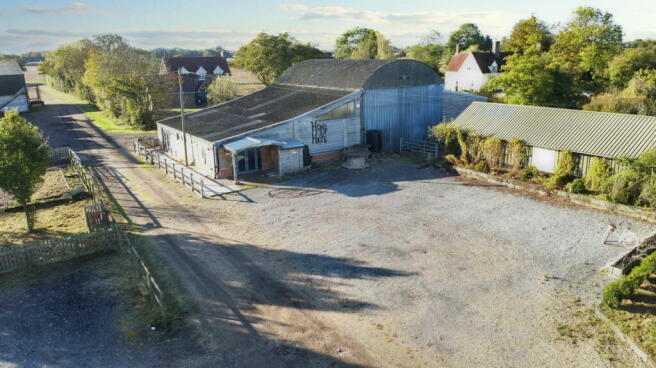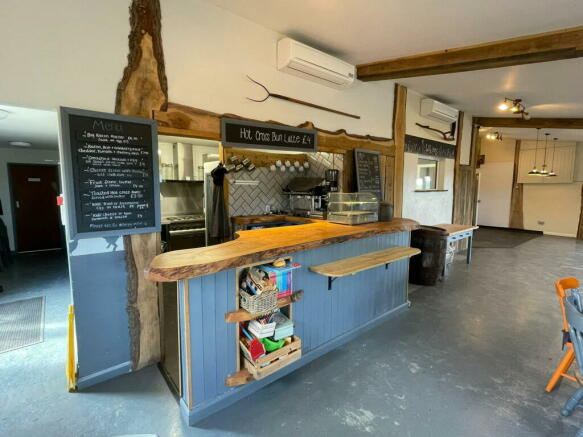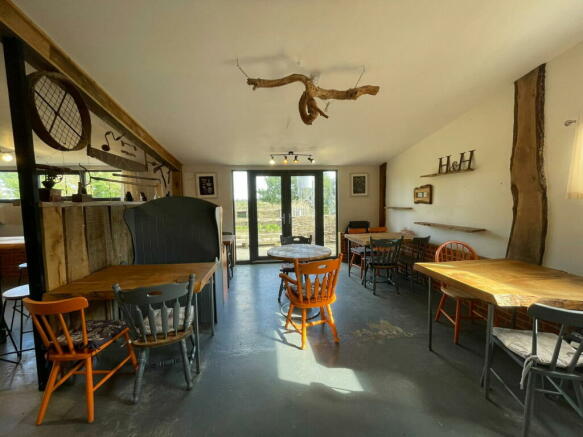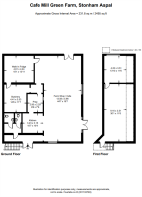Stonham Aspal, Stowmarket
- SIZE AVAILABLE
2,495 sq ft
232 sq m
- SECTOR
Cafe to lease
Lease details
- Lease available date:
- Ask agent
- Deposit:
- £3,500A deposit provides security for a landlord against damage, or unpaid rent by a tenant.Read more about deposit in our glossary page.
- Furnish type:
- Furnished or unfurnished, landlord is flexible
Key features
- Cafe, Farm Shop or Restaurant
- Rural Location
- Ideal Hospitality Destination
- 232sqm (2495sq.ft) of commercial space
- Other Uses Considered (subject to planning)
- Dry Store, Walk-in Fridge, Commercial Kitchen, Office
- Two Large Car Parks
- Extensive Paly Area with Farm Themed Play Equipment
Description
Café/farm shop premises offering an ideal opportunity to establish a hospitality destination.
232sqm (2495sq.ft) of commercial space
Available Immediately
Location
The property sits in a rural position between the villages of Stonham Aspal, Mickfield and Pettaugh in Mid-Suffolk and is well situated for access to the A1120 tourist route, the A14 and the A140 trunk routes. The nearby larger village of Debenham benefits from a thriving local High Street with numerous independent shops including a butchers, supermarket, Post Office, pharmacy, GP surgery, vets, pub and a leisure centre. More extensive amenities are available in the neighbouring towns of Framlingham, Stowmarket and Ipswich.
Directions
From Stonham Aspal at the B1120 Stowmarket Road, turn right onto Scotts Hill and follow the road for approximately 1/2 a mile passing through Mill Green. Turn right onto Debenham Road, where the premises will be found after approx. 1/4 of a mile on the right hand side.
For those using the What3Words app: ///enigma.lawfully.verifying
Description
The former Hog & Hen Café & Farm Shop premises is available to let. This unique and interesting property makes for an ideal opportunity for an ingoing Tenant to establish a café, farm shop or restaurant at this well-known and popular location.
Internally, the building offers ample space for a for retail and farm shop, alongside a café complete with coffee bar and seating area. In addition, the premises benefits from two prep areas, a large walk-in fridge and commercial kitchen. To the rear of the café area are two WC’s, one of which is to accessibility standard. An external staircase leads up to the dry store and office which are also included within the demise. Outside, the premises benefits from two large car parks and an extensive play area full of farm-themed play equipment including swings, a zip line, racetrack and castle.
Please note that trading will only be permitted Monday – Saturday.
The former business name, fixtures and fittings, furniture and intellectual property may be available via separate negotiation.
Planning & Use
The property was granted planning permission in 2016 for the change of use from an agricultural barn to a farm shop and butchery, now falling under Class E planning use class. Until recently, the premises was run as a popular farm shop and café. The Landlord may consider alternative uses such as offices, studio, workshop or a wider retail space, subject to formal planning approval.
Terms
The premises are available to rent on a new lease with a minimum term of 3 years at an annual rent of £14,000 per annum exclusive. Any lease will be excluded from the security of tenure provisions of the Landlord & Tenant Act 1954. The lease will be on the basis of internal repairing obligations with the Landlord retaining the responsibility of the external and structural elements of the building. All fixtures and fittings and play equipment will be the responsibility of the Tenant to maintain and repair throughout the lease term. A deposit will be held by the Landlord equivalent to three months rent.
Insurance
The Landlord will insure the building and recharge a proportion of the insurance premium to the Tenant. The Tenant will be required to hold their own contents and public liability insurance.
Services
Mains water and electricity are connected to the building and it is envisaged that sub-meters will be installed to enable the Landlord to recharge utility costs. Heating is via electric panel heaters or Daikin air-conditioning units. The building has a private drainage system. The property also benefits from a fire alarm and security system.
Local Authority
Mid Suffolk District Council.
EPC
Rating = C (54)
Rateable Value
£9,600
Viewing
Strictly by appointment with Clarke and Simpson.
NOTES
1. Every care has been taken with the preparation of these particulars, but complete accuracy cannot be guaranteed. If there is any point, which is of particular importance to you, please obtain professional confirmation. Alternatively, we will be pleased to check the information for you. These Particulars do not constitute a contract or part of a contract. All measurements quoted are approximate. The Fixtures, Fittings & Appliances have not been tested and therefore no guarantee can be given that they are in working order. Photographs are reproduced for general information and it cannot be inferred that any item shown is included. No guarantee can be given that any planning permission or listed building consent or building regulations have been applied for or approved. The agents have not been made aware of any covenants or restrictions that may impact the property, unless stated otherwise. Any site plans used in the particulars are indicative only and buyers should rely on the Land Registry/transfer plan.
The Money Laundering, Terrorist Financing and Transfer of Funds (Information on the Payer) Regulations 2017 require all Estate Agents to obtain sellers’ and buyers’ identity.
Brochures
Stonham Aspal, Stowmarket
NEAREST STATIONS
Distances are straight line measurements from the centre of the postcode- Needham Market Station4.8 miles
Notes
Disclaimer - Property reference L83154. The information displayed about this property comprises a property advertisement. Rightmove.co.uk makes no warranty as to the accuracy or completeness of the advertisement or any linked or associated information, and Rightmove has no control over the content. This property advertisement does not constitute property particulars. The information is provided and maintained by Clarke and Simpson Commercial, Framlingham. Please contact the selling agent or developer directly to obtain any information which may be available under the terms of The Energy Performance of Buildings (Certificates and Inspections) (England and Wales) Regulations 2007 or the Home Report if in relation to a residential property in Scotland.
Map data ©OpenStreetMap contributors.





