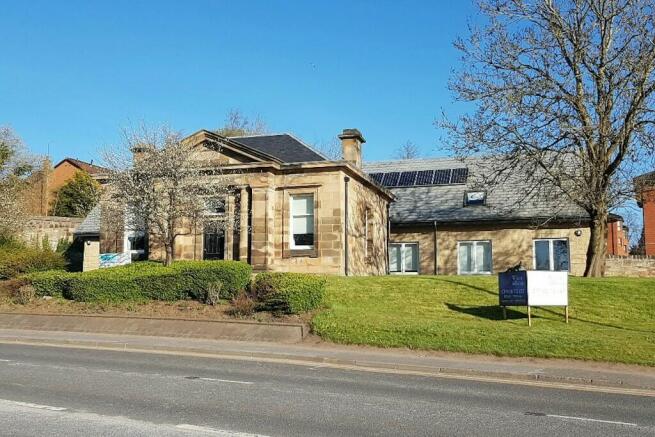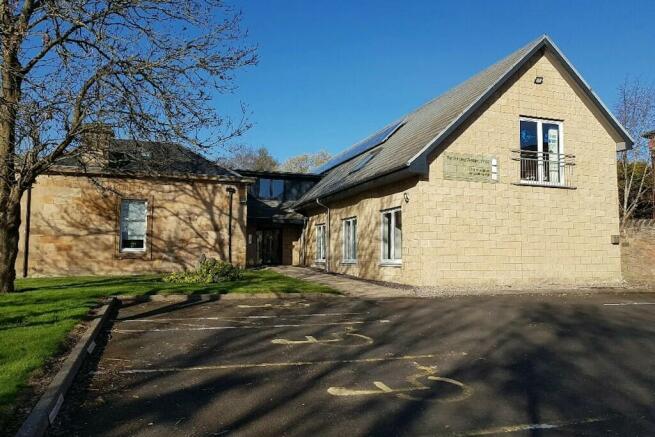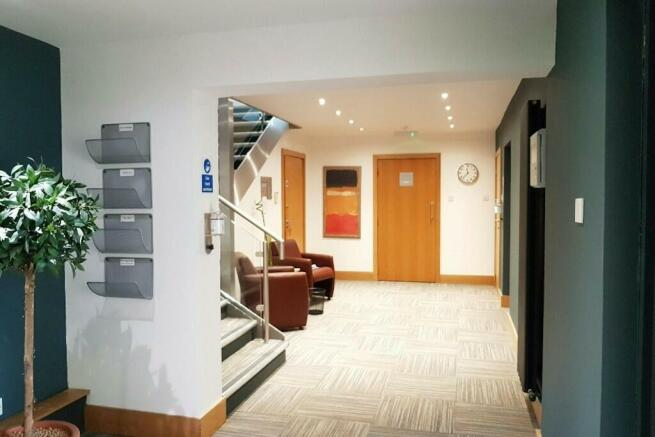The Building Design Centre, 125 Muir Street, Hamilton, Lanarkshire, ML3 6BJ
- SIZE AVAILABLE
835 sq ft
78 sq m
- SECTOR
Office to lease
- USE CLASSUse class orders: A2 Financial and Professional Services and B1 Business
A2, B1
Lease details
- Lease available date:
- Ask agent
Key features
- 2 parking spaces are provided with the suite.
- Gas central heating is installed throughout.
- Meeting room available at an additional cost.
- Some occupiers may be eligible for 100% rates relief.
- Main open plan office with private office benefitting from excellent levels of natural daylight.
Description
Prominent, elevated position overlooking Muir Street to the north west of Hamilton town centre. Muir Street links with Palace Grounds Road for Junction 6 M74 and with Bothwell Road for Junction 5 M74 for Glasgow, the south and the national motorway network (M73, M8 etc.).
Neighbouring properties include Cadzow Business Park, Hamilton Museum, David Lloyd Club and Hamilton Ice Rink whilst the Town Square development (including ASDA, 9 screen cinema and associated retail development) and Hamilton Retail Park are an easy walk away.
DESCRIPTION:
Set amongst landscaped surrounds with adjacent car parking, The Building Design Centre has become a local landmark and offers excellent office facilities for a variety of occupiers.
The unique design incorporates generous communal space including a waiting area, break out area, ladies/disabled and gents toilets and a meeting room which is available to tenants at an additional cost.
Within the modern extension of the development, the available suite offers adaptable accommodation setup to provide main open-plan office with private office benefitting from excellent levels of natural daylight.
Gas central heating is installed throughout the building which is supplemented by double glazing and there is a security controlled entry system. 2 parking spaces are provided with the suite.
AREA:
NIA 835 sq ft / 77.57 sq m
RATEABLE VALUE: £7,900
Some occupiers may be eligible for 100% rates relief under the Small Business Bonus Relief Scheme to qualifying occupiers.
ENERGY RATING: Available on request.
RENT, LEASE DETAILS ETC:
The subjects are available by way of a new FRI lease at a rent of £12,500 per annum exclusive of VAT.
VIEWING:
STRICTLY by appointment via the joint letting agents;
Agency Department Gregor Brown
Brochures
The Building Design Centre, 125 Muir Street, Hamilton, Lanarkshire, ML3 6BJ
NEAREST STATIONS
Distances are straight line measurements from the centre of the postcode- Hamilton Central Station0.5 miles
- Hamilton West Station0.7 miles
- Chatelherault Station1.6 miles
Notes
Disclaimer - Property reference O338. The information displayed about this property comprises a property advertisement. Rightmove.co.uk makes no warranty as to the accuracy or completeness of the advertisement or any linked or associated information, and Rightmove has no control over the content. This property advertisement does not constitute property particulars. The information is provided and maintained by Whyte & Barrie Chartered Surveyors, Hamilton. Please contact the selling agent or developer directly to obtain any information which may be available under the terms of The Energy Performance of Buildings (Certificates and Inspections) (England and Wales) Regulations 2007 or the Home Report if in relation to a residential property in Scotland.
Map data ©OpenStreetMap contributors.




