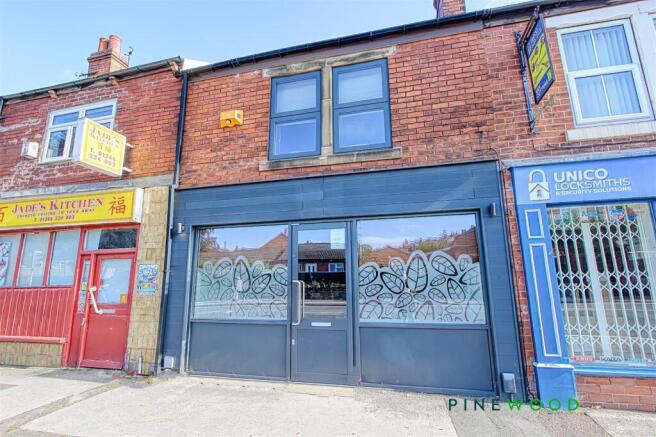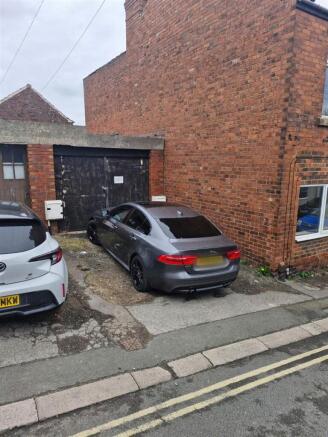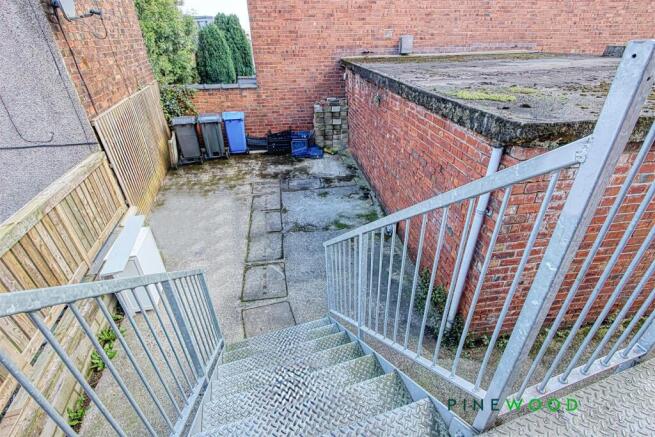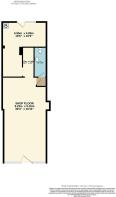Sheffield Road, Chesterfield, Derbyshire S41
Letting details
- Let available date:
- Now
- Deposit:
- £1,153A deposit provides security for a landlord against damage, or unpaid rent by a tenant.Read more about deposit in our glossary page.
- Furnish type:
- Unfurnished
- PROPERTY TYPE
Commercial Property
- BATHROOMS
1
- SIZE
775 sq ft
72 sq m
Key features
- COMMERCIAL PREMISES SUITABLE FOR A1/A2 AND A3 USE
- NEW DECOR - GAS CENTRAL HEATING - COMBI BOILER - RADIATORS
- GREY ALUMINIUM WINDOWS AND DOORS
- CELLAR SPACE FOR ADDITIONAL STORAGE
- GROUND FLOOR WC - WHITE SUITE - FULLY TILED
- LARGE REAR STORE AREA - FULLY TILED TO WALLS - SINK WTH HOT/COLD WATER
- CLOSE TO TRAIN STATION, HOSPITAL, TOWN CENTRE, ON A MAIN COMMUTER ROUTE
- STAIRS TO THE REAR COURTYARD AREA - SINGLE GARAE AND PARKING SPACE
- ON STREET PARKING ALSO AVAILABLE CLOSE BY
- LIGHTING - ELECTRIC - SMOKE ALARMS - FIRE EXTINGUISHERS
Description
Conveniently situated on a main commuter route, this property offers easy access to on-street parking, perfect for both customers and employees. Its proximity to the train station, hospital, and town centre adds to its appeal, ensuring a steady flow of potential clients.
The modern grey aluminium windows and doors not only provide a sleek aesthetic but also offer durability and security. Inside, the property features new décor, gas central heating with a combi boiler, and radiators, ensuring a comfortable environment for both customers and staff.
The ground floor hosts a convenient WC with a white suite that is fully tiled, adding a touch of elegance to the space. There is also a useable cellar , which provides added storage space. Additionally, there is a large rear store area, also fully tiled to the walls, complete with a sink providing hot and cold water. The property is well-equipped with lighting, electric fittings, smoke alarms, and fire extinguishers, meeting all safety requirements.
With stairs leading to the rear courtyard area, this property also offers a single garage and parking space.
Don't miss out on this fantastic opportunity to establish your business in a prime location with all the amenities you could need nearby.
**VIDEO TOUR TAKE A LOOK AROUND**
Front Floor Area - 9.23 x 5.16 (30'3" x 16'11") - The floor area has lighting, power, radiators, grey aluminium windows and door with blinds fitted, fire extinguisher, smoke alarm, power sockets, lighting, industrial flooring and newly painted white décor.
Smaller Store Area - 223 x 1.25 (731'7" x 4'1") - This area is open plan to the larger store area with industrial flooring, tiled and part painted walls.
Kitchen/Large Store Area - 5.95 x 4.80 (19'6" x 15'8") - This area could be used as as kitchen with wall mounted sink and hot/cold taps, wall mounted boiler, lighting, smoke alarms, fire extinguishers, part tiled and part newly painted décor walls, industrial flooring, grey aluminium double glazed window and grey aluminium door leading out to the rear steps/courtyard.
Toilet - 3.23 x 1.34 (10'7" x 4'4") - With fully tiled walls, low flush w.c and a pedestal hand basin with chrome mixer tap.
Outside - To the rear are steps leading to the courtyard area.
Single Garage - Single garage and parking space accessed via Holme Road, Ideal for parking, storage or workshop.
Brochures
Sheffield Road, Chesterfield, Derbyshire S41 BrochureSheffield Road, Chesterfield, Derbyshire S41
NEAREST STATIONS
Distances are straight line measurements from the centre of the postcode- Chesterfield Station0.8 miles
- Dronfield Station4.0 miles


Notes
Disclaimer - Property reference 33777696. The information displayed about this property comprises a property advertisement. Rightmove.co.uk makes no warranty as to the accuracy or completeness of the advertisement or any linked or associated information, and Rightmove has no control over the content. This property advertisement does not constitute property particulars. The information is provided and maintained by Pinewood Properties, Chesterfield. Please contact the selling agent or developer directly to obtain any information which may be available under the terms of The Energy Performance of Buildings (Certificates and Inspections) (England and Wales) Regulations 2007 or the Home Report if in relation to a residential property in Scotland.
Map data ©OpenStreetMap contributors.





