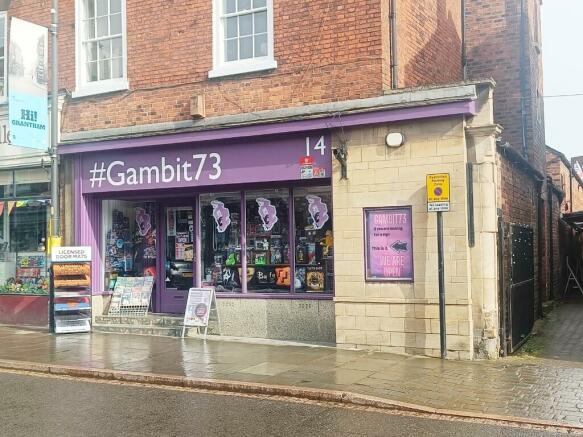14 WestgateGranthamNG31 6LT
Letting details
- Let available date:
- Now
- Let type:
- Long term
- PROPERTY TYPE
Shop
- SIZE
463 sq ft
43 sq m
Key features
- GOOD TRADING POSITION
- CLOSE TO GEORGE SHOPPING CENTRE & MARKET PLACE
- GOOD PEDESTRIAN FLOW
- FRONTAGE: 7.46m
- DEPTH: 5.85m
- AREA: 555.96 sq. ft (43.64 sq. m.) approx.
- NEW LEASE AVAILABLE
- FLEXIBLE TERMS
- CURRENT TENANT MOVING TO LARGER PREMISES
- SHOULD BE AVAILABLE MID/END JUNE BUT POTENTIALLY EARLIER
Description
LOCATION:
THE GRADE II LISTED PROPERTY IS SITUATED IN A BUSY RETAIL AREA AND FRONTING TO SATURDAY WEEKLY MARKET.
ACCOMMODATION
Gross frontage: 7.46m (24'6")
Shop depth: 5.85m (22'6")
Internal Width: 5.02m (16'6")
Toilet. Wash basin.
DEPOSIT: A deposit, usually equivalent to 3 months of the full rent is required upon signing the lease/licence.
SERVICES: Mains water, electricity and drainage are connected. No tests have been carried out of any of the services and no guarantee or warrantee is given as to the effectiveness, suitability or adequacy nor whether are they sufficient to meet the requirements and needs of the takers.
OUTGOINGS: We understand from the Valuation Office website that the Rateable Value is £8,600. The Uniform Business Rate for 2024/25 being 49.9p in the £. Interested parties are advised to make their own enquiries of the local authority for verification purposes.
LEASE: A new lease on full repairing and insuring basis is available for a period to be agreed with the rent subject to review each three years. The Landlord may also consider a licence.
COSTS: The landlord proper legal costs in connection with the preparation of the lease/licence to be borne by the taker. There is a charge of £72 paid by the proposed tenant for referencing and the cost of a licence is £360. The cost of a lease is subject to solicitors' fees, which of course are variable and you should seek further advice from your solicitor as to the likely costs.
ENERGY EFFICIENCY RATING: C51
VIEWING: Strictly by appointment with the Letting agent Pigott & Hall.
38 Westgate, Grantham, Lincs NG31 6LY
MEASUREMENTS: Whilst every care has been taken in the preparation of these particulars, the purchasers or prospective tenants are advised to satisfy themselves that the statements contained and measurements given, if any, are correct. All measurements are approximate and given to the nearest 0.83. (3ins.)
MISREPRESENTATION ACT: 'Pigott and Hall for themselves and for sellers or lessors of this property whose agent they are give notice that: (i) the particulars are set out as a general guide only for the guidance of purchasers & lessees, and do not constitute, nor constitute any part of, an offer or contract: (ii) all descriptions, dimensions, references to condition and necessary permissions for use and occupation and other details are given without responsibility and any intending purchasers or tenants should not rely on them as statements or representation of fact but must satisfy themselves by inspection or otherwise as to the correctness of each of them: (iii) no person in the employment of Pigott and Hall has any authority to make or give representation or warranty in relation to this property.'
Brochures
BrochureEnergy Performance Certificates
Full EPCEPC report14 WestgateGranthamNG31 6LT
NEAREST STATIONS
Distances are straight line measurements from the centre of the postcode- Grantham Station0.4 miles
Notes
Disclaimer - Property reference TPWESTGATE. The information displayed about this property comprises a property advertisement. Rightmove.co.uk makes no warranty as to the accuracy or completeness of the advertisement or any linked or associated information, and Rightmove has no control over the content. This property advertisement does not constitute property particulars. The information is provided and maintained by Pigott & Hall, Grantham. Please contact the selling agent or developer directly to obtain any information which may be available under the terms of The Energy Performance of Buildings (Certificates and Inspections) (England and Wales) Regulations 2007 or the Home Report if in relation to a residential property in Scotland.
Map data ©OpenStreetMap contributors.





