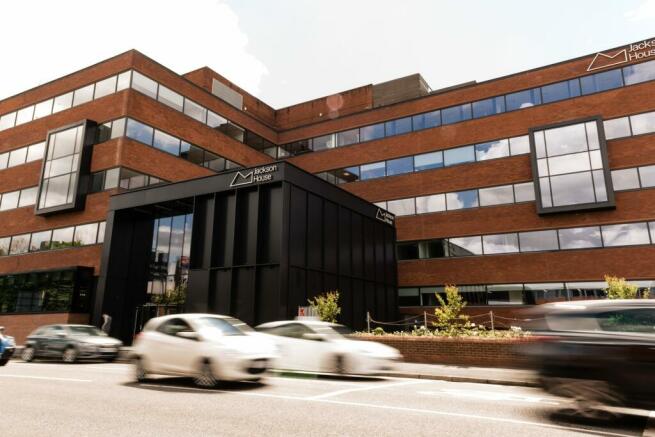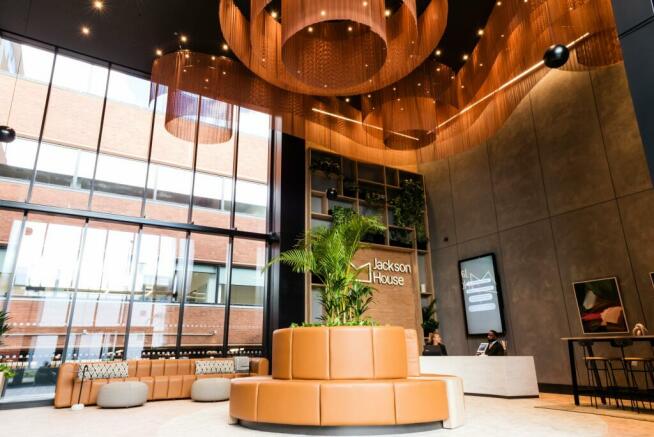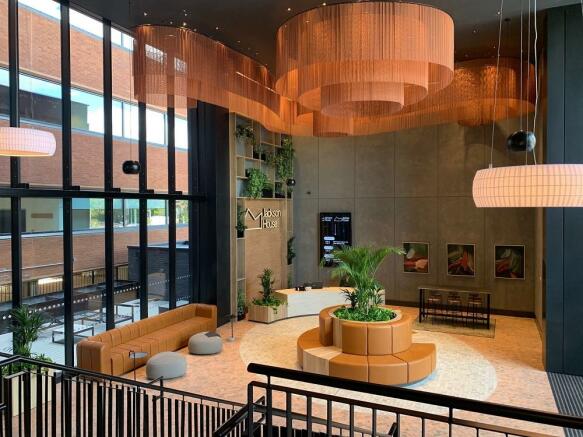Jackson House, Sibson Road, Sale, M33 7RR
- SIZE AVAILABLE
675-85,721 sq ft
63-7,964 sq m
- SECTOR
Office to lease
- USE CLASSUse class orders: B1 Business
B1
Lease details
- Lease available date:
- Ask agent
- Lease type:
- Long term
- Furnish type:
- Unfurnished
Key features
- WiredScore Platinum certified
- EPC A
- Manned reception desk/Concierge service
- On-site Cafe
- Secure Bike Store with Drying Room
- Showers & Changing
- Meeting facilities for hire
- Fitness suite/gym
- VRF Air conditioning
- LED lighting
Description
Superior quality work space of various sizes is available, including fitted/furnished “Let Ready Studios” from 8 to 18 workstations (further details available on application), fully fitted offices suites from c. 1,600 sq ft and whole floors of 29,134 sq ft. Jackson House can offer c. 43,000 sq ft over 2 contiguous floors and a total of c. 72,000 sq ft over 4 floors.
Located in Sale town centre, which itself is undergoing a significant transformation, Jackson House stands in a highly prominent position at the junction of Sibson Road and Washway Road (A56) and is within 5 minutes drive of Junction 7 of the M60 Motorway or 10 minutes to Junction 8. The building is located opposite the Marks & Spencer Food Hall and is conveniently situated for access to public car parking, Stanley Square and is 5 mins walk from Sale Metrolink station. Manchester city centre is 15 minutes by car and 23 minutes by Tram to Piccadilly Station. On site car parking is provided on a ratio of 1 space per 400 sq ft with plenty of town centre parking options nearby.
Jackson House has been certified as Wired Scored Platinum and enabled for "Telcom Preconnect". This enables new occupiers to be online in as little as 24 hours, with Ultrafast Broadband speeds up to 10Gbps, a dedicated Connection Concierge, transparent pricing and one master wayleave. For further details click here.
Availability
| Suite | Size (Sq ft) | Fitted | Furnished | Parking |
|---|---|---|---|---|
| Part Ground | 4,456 sq ft - U/O | Y | Optional | 11 spaces |
| 2nd Floor | 29,134 (can split) | Optional | Optional | 1:400 |
| 3rd Floor | 14,475 - U/O | Optional | Optional | 1:400 |
| 3rd Floor | c. 5,344 | Optional | Optional | 1:400 |
| 4th Floor | 6,512 | Optional | Optional | 1:400 |
| 4th Floor | 7,784 | Optional | Optional | 1:400 |
Jackson House, Sibson Road, Sale, M33 7RR
NEAREST STATIONS
Distances are straight line measurements from the centre of the postcode- Sale Tram Stop0.4 miles
- Brooklands Tram Stop0.5 miles
- Dane Road Tram Stop0.7 miles
Notes
Disclaimer - Property reference can_web_799. The information displayed about this property comprises a property advertisement. Rightmove.co.uk makes no warranty as to the accuracy or completeness of the advertisement or any linked or associated information, and Rightmove has no control over the content. This property advertisement does not constitute property particulars. The information is provided and maintained by Canning O'Neill, Manchester. Please contact the selling agent or developer directly to obtain any information which may be available under the terms of The Energy Performance of Buildings (Certificates and Inspections) (England and Wales) Regulations 2007 or the Home Report if in relation to a residential property in Scotland.
Map data ©OpenStreetMap contributors.




