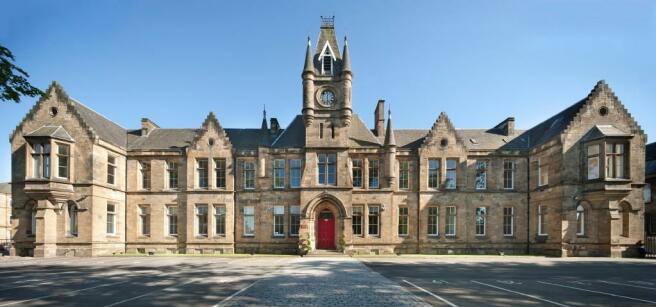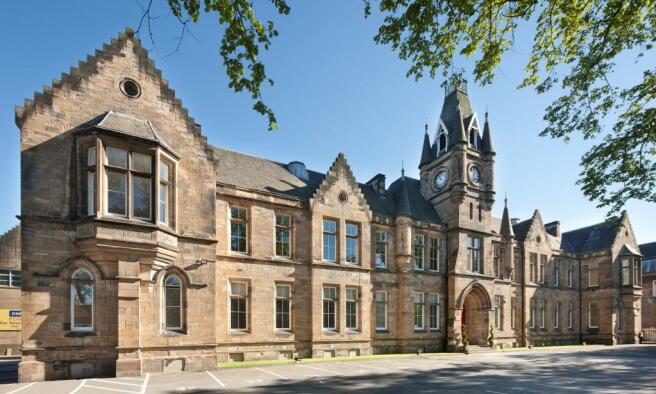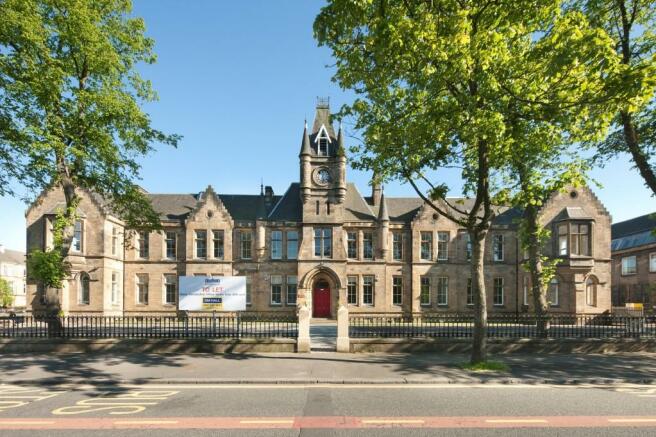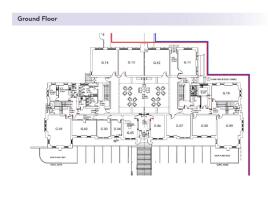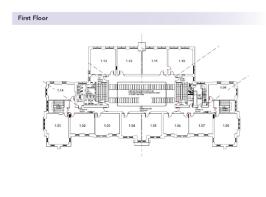Bellahouston Business Centre423 Paisley Road West,Glasgow,G51 1PZ
- SIZE AVAILABLE
500 sq ft
46 sq m
- SECTOR
Serviced office to lease
- USE CLASSUse class orders: A2 Financial and Professional Services and B1 Business
A2, B1
Lease details
- Lease available date:
- Ask agent
- Lease type:
- Long term
- Furnish type:
- Unfurnished
Key features
- Grade B listed former Bellahouston Academy.
- Extensively refurbished high spec office accommodation.
- Stunning central atria with manned reception desk.
- Building can be let as a whole or in suites from 401 sq.ft to 658 sq.ft.
- Suites can be combined to create larger floor areas.
- Flexible lease terms for a minimum of 12 months.
- Separate meeting room available on request.
- Plentiful private tenant and visitor car parking spaces.
- Total net internal area of 1,260.69 sq.m (13,570 sq.ft).
Description
Bellahouston Business Centre is situated in a prominent position on the south side of Paisley Road West, within the Ibrox area of Glasgow, approximately 4 miles south west of Glasgow City Centre.
Public transport links are plentiful in the area. Cessnock Underground Station is located within 5 minutes walk. There are bus stops directly outside the Business Centre on Paisley Road West which connect with a variety of regular bus routes. Dumbreck Railway Station is a short walking distance to the south of the property.
HISTORY
Bellahouston Academy first opened in 1876 as private school. The site was donated by Misses Steven of Bellahouston whose generosity also provided the clocktower, and the building was designed by a Bath Street architect, Robert Balde. The Academy was initially run as a private venture by Alexander Sim who was sole shareholder and first rector who described it as a 'Boy's High Class School and Ladies' College'. For its first nine years the Academy struggled to function privately and the school was eventually taken over by the Govan School Board in 1885 and came under Glasgow Education Authority in 1919. The building became inadequate to meet the needs of an increasing number of pupils and in 1962 a new school was opened in Gower Terrace. However, increasing pupil numbers led to the old building being reopened in 1973 as an annexe. The Academy eventually became surplus to requirements in 2008/2009 and has recently undergone an extensive refurbishment program which was completed in early 2015.
DESCRIPTION
Set within the original Grade B listed Bellahouston Academy building, the owners have completed an ambitious program of refurbishment and improvement works converting the property to what is now Bellahouston Business Centre.
Access to the building is taken via the main central entrance on the Paisley Road West frontage, which leads to an impressive reception area with full height atria incorporating original carved timber roof trusses and stunning full length skylights which complement the reception area with excellent natural daylight.
In total 28 office suites are situated around the perimeter of the central atria, arranged over ground and first floor levels. A new lift has been installed to ensure the building is fully DDA compliant and communal male, female and
disabled toilets are provided on each floor.
Each suite has carpeted flooring, painted plasterboard walls and suspended ceilings with incorporated light fittings. Again, each suite has a dedicated electricity supply and heating is provided via wall mounted original gas radiators
powered by a central boiler system. CAT 5 data cabling is available in each suite and a range of broadband and VOIP packages will be available to ingoing occupiers, depending on their specific requirements.
ACCOMMODATION
The building can be let as a whole with a total net internal area of 13,570 sq.ft, or in suites ranging in size from 401 sq.ft to 658 sq.ft, which can be let individually or combined to accommodate larger space requirements.
Please ask the letting agents for an up to date schedule of availability which includes floor areas and associated letting costs such as rental, service charge and local authority rates.
LEASE TERMS
Suites are available to let on Full Repairing and Insuring lease terms, individually or combined for a minimum period of 12 months. In order to simplify the legal process, leases will be formalised via a standard lease / license agreement, a copy of which can be provided to genuinely interested parties.
RENTAL
Quoting rents are highlighted on the availability schedule on a per suite basis.
SERVICE CHARGE
The service charge is built into the overall annual rent and includes concierge service, central heating, CCTV costs, cleaning of common areas, electricity for common areas, buildings insurance and general maintenance of common parts.
Each suite within the building is separately metered for electricity and tenants will be recharged based on usage.
VAT
All prices quoted are exclusive of VAT, where applicable.
RATING ASSESSMENT
Each suite within the building is seperately listed for rates purposes allowing occupiers to apply for rates relief through the Small Business Bonus Scheme. The rateable values are highlighted on the availability schedule, which can be requested from the letting agents.
MEETING ROOM
In addition the common break out areas within the building, there will be a meeting room available to tenants situated on the ground floor, which shall be bookable by the hour on a 'first come first served' basis.
ENERGY PERFORMANCE
The business centre has a single Energy Performance rating of E. A copy of the certificate and report can be requested from the letting agents, or alternatively viewed at the reception desk.
LEGAL COSTS
Each party will be responsible for their own legal costs.
Brochures
Bellahouston Business Centre423 Paisley Road West,Glasgow,G51 1PZ
NEAREST STATIONS
Distances are straight line measurements from the centre of the postcode- Cessnock Station0.2 miles
- Ibrox Station0.3 miles
- Dumbreck Station0.4 miles
Notes
Disclaimer - Property reference WSA708. The information displayed about this property comprises a property advertisement. Rightmove.co.uk makes no warranty as to the accuracy or completeness of the advertisement or any linked or associated information, and Rightmove has no control over the content. This property advertisement does not constitute property particulars. The information is provided and maintained by DM Hall, Glasgow. Please contact the selling agent or developer directly to obtain any information which may be available under the terms of The Energy Performance of Buildings (Certificates and Inspections) (England and Wales) Regulations 2007 or the Home Report if in relation to a residential property in Scotland.
Map data ©OpenStreetMap contributors.
