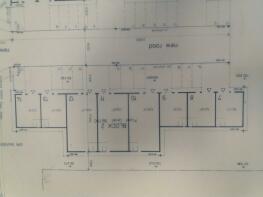Avenue One, Chilton Industrial Estate, Chilton, Ferryhill DL17 0SF
- SIZE AVAILABLE
1,001-2,384 sq ft
93-221 sq m
- SECTOR
Light industrial facility to lease
- USE CLASSUse class orders: B1 Business, B2 General Industrial and B8 Storage and Distribution
B1, B2, B8
Lease details
- Lease available date:
- Ask agent
- Lease type:
- Short term
Key features
- Good access to A1(M)
- Established location
- Security fencing with tenant-controlled access
- 3 Phase electricity
- Insulated sectional loading doors
- Energy efficient with natural/LED lighting
- WC and hand washing facilities
- Excellent transport links
Description
Industrial Units To Let - 495 sq ft - 2,388 sq ft
Current Availability:
Unit 2C - 1,001 sq ft - Available Now - £665 per month + VAT (inclusive of Maintenance Rent)
Unit 2D - 1,001 sq ft - Available Jan'25 - £665 per month + VAT (inclusive of Maintenance Rent)
Unit 47C - 2,384 sq ft - Available Now - £1,381 per month + VAT (inclusive of Maintenance Rent)
Please Contact Northern Trust For Further Information
NON PERMITTED USAGES:
The landlord has a current policy in which there are a number of NON-PERMITTED USES on the estate which can be generalised as :-
Motor Trade Related (repairs, servicing, respraying, parts breaking)
Taxi businesses
Hot Food Production (takeaway food, cafes)
Gymnasiums / Dance Studios
Childrens Play Centres
Dog Care Related (grooming services, doggy daycare)
Location:
The estate is located on the north west outskirts of the village, just off the A167 Chilton bypass and is close to A689 giving access to the A1 and A19.
Blocks 1 & 2 (units 495 - 1496 Sqft) are located on Avenue One and Blocks 47 & 48 (units 2338 - 2388 sqft) are located on Avenue Four.
Description:
The units are of steel framed construction clad in brick / blockwork and profiled metal cladding. The roofs are of insulated metal decking with translucent rooflights. All units have vehicle and pedestrian access doors. Blocks 1 & 2 are in a secure compound with tenant controlled vehicle access gates.
Use:
The properties are suitable for uses within Planning Use Classes B1 (office and light industrial), B2 (general industrial) or as a warehouse within Use Class B8, however please note that the landlord will consider all proposed uses in an estate management context for any specific unit.
Specification:
* Security fencing with tenant-controlled access
* 3 Phase electricity supply
* Insulated sectional loading doors
* Excellent transport links
Terms:
There are a range of flexible leasing options available. For more details please contact Northern Trust.
Rateable Value:
Unit 2C Rateable Valuation £5,600 (2023 Ratings List)
Unit 2D Rateable Valuation £5,600 (2023 Ratings List)
Unit 47C Rateable Valuation £9,800 (2023 Ratings List)
Small businesses may benefit from Small Business Rates Relief. Please contact Durham County Council for further details.
EPC:
Energy Performance Certificates are available upon request
Viewing:
For further information or to arrange a viewing please contact Northern Trust North East.
Brochures
Avenue One, Chilton Industrial Estate, Chilton, Ferryhill DL17 0SF
NEAREST STATIONS
Distances are straight line measurements from the centre of the postcode- Newton Aycliffe Station3.8 miles
- Shildon Station4.0 miles
- Bishop Auckland Station4.5 miles
Notes
Disclaimer - Property reference NES_113001_Chilton_workshops. The information displayed about this property comprises a property advertisement. Rightmove.co.uk makes no warranty as to the accuracy or completeness of the advertisement or any linked or associated information, and Rightmove has no control over the content. This property advertisement does not constitute property particulars. The information is provided and maintained by Northern Trust, North East. Please contact the selling agent or developer directly to obtain any information which may be available under the terms of The Energy Performance of Buildings (Certificates and Inspections) (England and Wales) Regulations 2007 or the Home Report if in relation to a residential property in Scotland.
Map data ©OpenStreetMap contributors.






