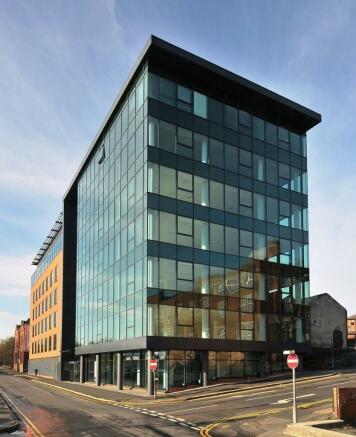120 Bark Street, Bolton, Greater Manchester, BL1 2AX
- SIZE AVAILABLE
3,280-12,471 sq ft
305-1,159 sq m
- SECTOR
Office to lease
- USE CLASSUse class orders: B1 Business and Class E
B1, E
Lease details
- Lease available date:
- Ask agent
Key features
- VRV Air Conditioning
- Suspended Metal Tiled Ceiling
- LG7 Lighting
- 2.6m Floor To Ceiling Height
- Raised Floors
- 150mm Floor Void Size
- Shower(s)
- DDA Compliant
- 3 x 8 passenger Lifts
- 1:2514 sq ft Parking Ratio
Description
120 Bark Street is within walking distance of Bolton's main amenities, including numerous bars, restaurants, retailing centre and is within 5 minutes drive of the regional motorway network which provides access to M61, M60, M62, M56 via the A666 (St Peter's Way).
120 Bark Street has been designed by award winning architects, Aedas and provides exceptional office accommodation in Bolton town centre. The building offers Grade A accommodation arranged over eight floors and a modern, contemporary office building with unique design features in Bolton's business district.
The materials used create a beautifully finished corporate environment and glazing to all elevations floods the building with daylight. Underground parking available at a ratio of 1:2514 sq ft with further spaces available at the local NCP.
Brochures
120 Bark Street, Bolton, Greater Manchester, BL1 2AX
NEAREST STATIONS
Distances are straight line measurements from the centre of the postcode- Bolton Station0.6 miles
- Hall i' th' Wood Station1.3 miles
- Moses Gate Station2.1 miles
Notes
Disclaimer - Property reference 120BarkStreet. The information displayed about this property comprises a property advertisement. Rightmove.co.uk makes no warranty as to the accuracy or completeness of the advertisement or any linked or associated information, and Rightmove has no control over the content. This property advertisement does not constitute property particulars. The information is provided and maintained by CBRE LTD, Manchester Office. Please contact the selling agent or developer directly to obtain any information which may be available under the terms of The Energy Performance of Buildings (Certificates and Inspections) (England and Wales) Regulations 2007 or the Home Report if in relation to a residential property in Scotland.
Map data ©OpenStreetMap contributors.




