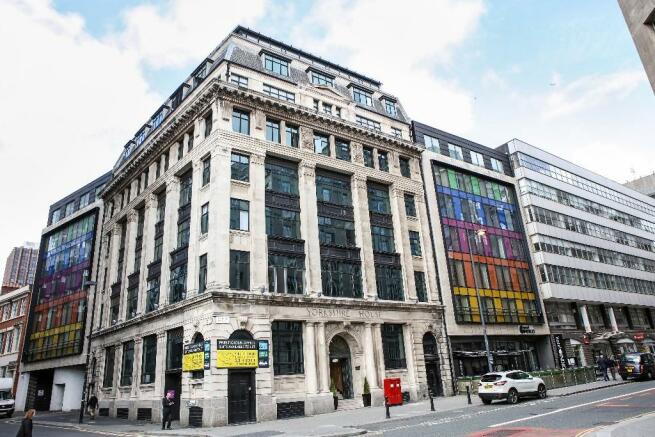4th Floor, Yorkshire House, Chapel Street, Liverpool, L3 9AG
- SIZE AVAILABLE
1,492-3,316 sq ft
139-308 sq m
- SECTOR
Office to lease
- USE CLASSUse class orders: B1 Business
B1
Lease details
- Lease available date:
- Ask agent
- Lease type:
- Long term
- Furnish type:
- Furnished
Key features
- Stylish and contemporary office space in the heart of Liverpool's business district
- Suites refurbished to a high standard
- All suites benefit from kitchens plus meeting rooms
- Rent includes 1 parking space within basement car park
- From 1492 sq ft to 3316 sq ft
Description
place to work.
The building provides high class accommodation with beautiful architectural details combined
with a stunning modern interior.
The new owners of Yorkshire House have embarked upon a major refurbishment of the
building, including new entrance, foyer, enhanced common areas and refurbishment of available
office floors.
The 3rd floor suite itself is fully furnished and has been recently fitted out to an exceptionally high standard with 2 private meeting rooms and a modern kitchen.
Specification
Passenger lifts from sub -basement parking to the seventh floor
Cycle storage
Shower facilities
Comfort cooling
Perimeter trunking
1 free parking space included in the rent (more available to rent by separate arrangement)
24 hour access
Brochures
4th Floor, Yorkshire House, Chapel Street, Liverpool, L3 9AG
NEAREST STATIONS
Distances are straight line measurements from the centre of the postcode- James Street Station0.2 miles
- Moorfields Station0.2 miles
- Liverpool Central Station0.6 miles
Notes
Disclaimer - Property reference YorkshireHouse. The information displayed about this property comprises a property advertisement. Rightmove.co.uk makes no warranty as to the accuracy or completeness of the advertisement or any linked or associated information, and Rightmove has no control over the content. This property advertisement does not constitute property particulars. The information is provided and maintained by Worthington Owen Limited, Liverpool. Please contact the selling agent or developer directly to obtain any information which may be available under the terms of The Energy Performance of Buildings (Certificates and Inspections) (England and Wales) Regulations 2007 or the Home Report if in relation to a residential property in Scotland.
Map data ©OpenStreetMap contributors.




