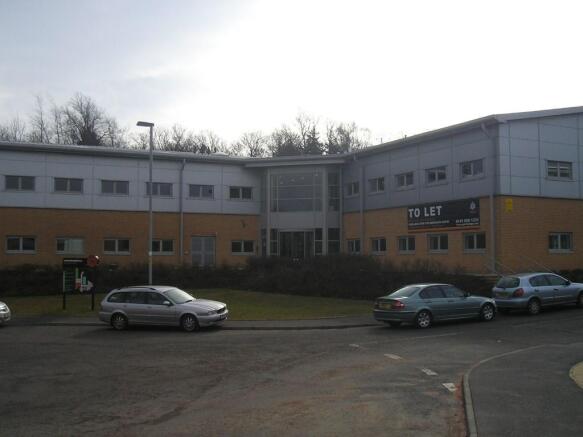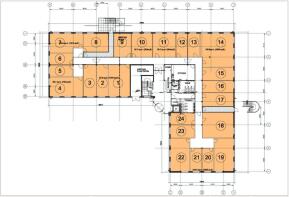Business park to lease
Spiersbridge Way, Glasgow, G46
- SIZE AVAILABLE
241-803 sq ft
22-75 sq m
- SECTOR
Business park to lease
- USE CLASSUse class orders: A2 Financial and Professional Services and B1 Business
A2, B1
Lease details
- Lease available date:
- Ask agent
- Lease type:
- Long term
- Furnish type:
- Unfurnished
Key features
- Modern high spec serviced offices from 200ft2
- Rents starting from £525 per month all inclusive (241 sq.ft office)
- Staffed Reception and fantastic onsite facilities incl. a Gym and Nursery
- Fibre Optic Broadband
- Ample free parking
- No rates payable subject to meeting qualifying criteria
Description
The Business Park is situated between Thornliebank and Rouken Glen/Whitecraigs, just south of Glasgow, and is accessed from Spiersbridge Avenue. It is located eight miles from Glasgow city centre, and is within easy reach of the affluent residential suburbs of Giffnock, Clarkston, Whitecraigs and Newton Mearns.
Junction 3 of the M77 is located half a mile from the business park providing excellent access to the city centre (10 mins) and the motorway network.
Glasgow International Airport, offering national and international connections is located eight miles from the Park. Frequent bus services operate along Spiersbridge Road and Thornliebank train station is nearby.
Occupiers on the Park include East Renfrewshire Council, Glasgow Fitness & Health Centre and Enchanted Forest Children's Nursery.
Description
Spiersbridge Business Park is a modern mixed use development comprising high quality office accommodation including a business centre, self contained pavilions and terraced industrial units set in scenic woodland surroundings providing an ideal working environment.
Spiersbridge House is a two storey property prominently positioned at the entrance to the business park. The property is positioned directly opposite the Headquarters for East Renfrewshire Council.
Spiersbridge House has been purposely designed to offer a mix of small and large office suites. The building is available to suit the individual occupiers needs and the specification includes:
On site staff providing a full range of serviced office facilities
1GB Fibre Optic Line providing 100MBps download speed
Conference & Meeting Facilities
24/7 access
High quality finishes
Raised access floors / CAT 5 Cabling
Acoustic ceilings incorporating LG3 light fittings
Kitchen Facilities
Passenger Lift
Ample car parking
Park wide CCTV system
Childrens' Nursery
Gym/Fitness Studio
Lease/Rental Terms We offer our office suites on an all inclusive basis which includes rent, service charge, heating and electricity.
Lease agreements start from 12 months.
Accommodation
1st Floor, Spiersbridge House
Room 38/39: 803 sq ft (74.63 sq m)
Room 41: 241 sq ft (22.40 sq m)
Room 47 : 280 sq ft (26.02 sq m
Rent / Terms
Room 38/39: £1,740 per month excl. of VAT
Room 41: £525 per month excl. of VAT
Room 47 : £610 per month excl. of VAT
Business Rates
100% rates relief may be available.
Enquiries should be made to the Renfrewshire Assessor.
Where the Rateable Value of a property is less than £12,000, it may be eligible for the Small Business Bonus Scheme, and allows for 100% rates relief.
Details for this allowance can be obtained from the Director of Finance at East Renfrewshire Council.
Drive Times
Location Distance Time
Glasgow 8 miles 12 mins
Ayr 29.2 miles 37 mins
Kilmarnock 17.4 miles 23 mins
Stirling 37.5 miles 43 mins
Edinburgh 55.6 miles 1 hr 6 mins
Energy Performance Certificate
A copy of the EPC will be provided upon application.
Legal Costs
Each party will be responsible for their own legal costs and outlays including VAT incurred.
VAT
All prices, rents, premiums etc. are quoted exclusive of VAT. Interested parties must satisfy themselves as to the instance of VAT in respect of any transaction.
Date of Entry
By arrangement.
Brochures
Spiersbridge Way, Glasgow, G46
NEAREST STATIONS
Distances are straight line measurements from the centre of the postcode- Thornliebank Station0.6 miles
- Kennishead Station0.6 miles
- Priesthill & Darnley Station1.0 miles
Notes
Disclaimer - Property reference Spiersbridge_House_Spiersbridge_Business_Park. The information displayed about this property comprises a property advertisement. Rightmove.co.uk makes no warranty as to the accuracy or completeness of the advertisement or any linked or associated information, and Rightmove has no control over the content. This property advertisement does not constitute property particulars. The information is provided and maintained by Lapsley McManus Property Consultants LTD, Glasgow. Please contact the selling agent or developer directly to obtain any information which may be available under the terms of The Energy Performance of Buildings (Certificates and Inspections) (England and Wales) Regulations 2007 or the Home Report if in relation to a residential property in Scotland.
Map data ©OpenStreetMap contributors.





