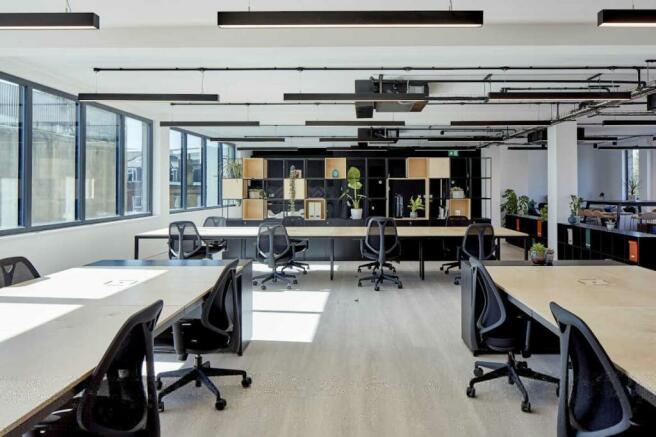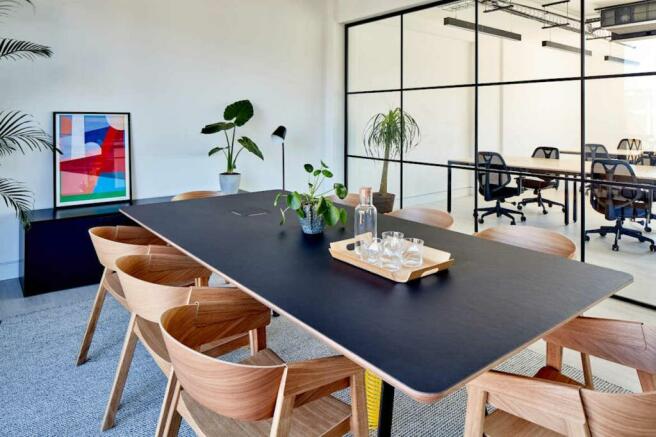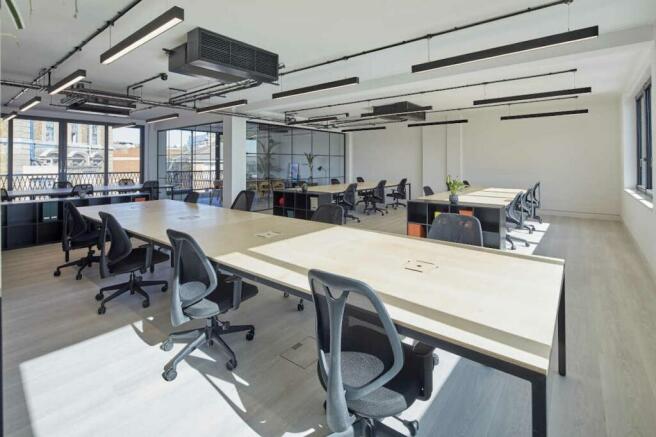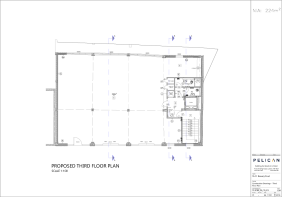The Brewery Building, Kings Cross, London, N7 9QH
- SIZE AVAILABLE
2,386-11,348 sq ft
222-1,054 sq m
- SECTOR
Office to lease
Lease details
- Lease available date:
- Ask agent
Key features
- Fibre connectivity
- Openable Windows & Juliette Balconies
- Air conditioning
- Floor to ceiling height 2.9m
- Design/Occupational Density 1:8
- 1 x 8 person lift
- 4 showers
- 18 Cycle spaces
- Suspended LED lighting
- Raised floors 100mm
Description
The Brewery Building provides 7,049 sq ft of new contemporary offices over 2nd, 3rd & 4th floors. The second floor has been fitted out with a carefully designed ‘CAT A+’ finish, ready for immediate occupation.
The typical 2,000 sq ft+ upper floors and carefully considered interior provides a spacious, bright, open-plan environment in which to work, the perfect home for any forward-thinking creative business.
Location
Globally recognised as one of the most diverse and vibrant places to live, work and explore in London - King's Cross is shaping the future of the city.
Located to the north of King's Cross Station and St Pancras International. In terms of transport King's Cross (Piccadilly, Victoria, Northern, Central, Circle and Hammersmith & City) and Caledonian Road (Piccadilly) underground stations are nearby
At the center of the King's Cross development is The Granary Complex - a new cultural focal point and home to the world famous arts college Central Saint Martins. A magnet for shoppers and visitors, Coal Drops Yard offers an extraordinary retail and dining experience, with over fifty stores, restaurants and cafés.
Transport
The Brewery Building’s close proximity to King’s Cross Station and St. Pancras International, gives you direct access to 6 tube lines and all London airports in around 1 hour.
King's Cross St. Pancras has become the most connected transport hub in Europe, with links to Paris, Brussels, Lille and Amsterdam, via the Eurostar.
Caledonian Road (Piccadilly line)
Camden Town (Northern line)
King's Cross (Northern, Piccadilly, Victoria, Central, Circle and Hammersmith & City lines)
Highbury & Islington (Victoria line)
Amenities
• Floor to ceiling height [2.9m]
• Raised floors [100mm]
• Excellent natural light
• Suspended led lighting
• Fully fitted-out kitchen points
• Fibre connectivity
• Exposed services
• 1 x 8 person lift
• 2 - 4 x wcs per floor
• Air conditioning
• 4x showers
• 18x bicycle spaces
Approximate Floor Areas
Fourth Floor - 2,390 sq. ft. - 222.0 sq. m.
Third Floor - 2,386 sq. ft. - 221.7 sq. m.
Total - 4,776 sq. ft. - 443.71 sq. m.
Rent
£39.50 per sq. ft.
Brochures
The Brewery Building, Kings Cross, London, N7 9QH
NEAREST STATIONS
Distances are straight line measurements from the centre of the postcode- Caledonian Road Station0.3 miles
- Caledonian Road & Barnsbury Station0.4 miles
- Camden Road Station0.7 miles
Notes
Disclaimer - Property reference 9526-2. The information displayed about this property comprises a property advertisement. Rightmove.co.uk makes no warranty as to the accuracy or completeness of the advertisement or any linked or associated information, and Rightmove has no control over the content. This property advertisement does not constitute property particulars. The information is provided and maintained by Anton Page LLP, Commercial. Please contact the selling agent or developer directly to obtain any information which may be available under the terms of The Energy Performance of Buildings (Certificates and Inspections) (England and Wales) Regulations 2007 or the Home Report if in relation to a residential property in Scotland.
Map data ©OpenStreetMap contributors.






