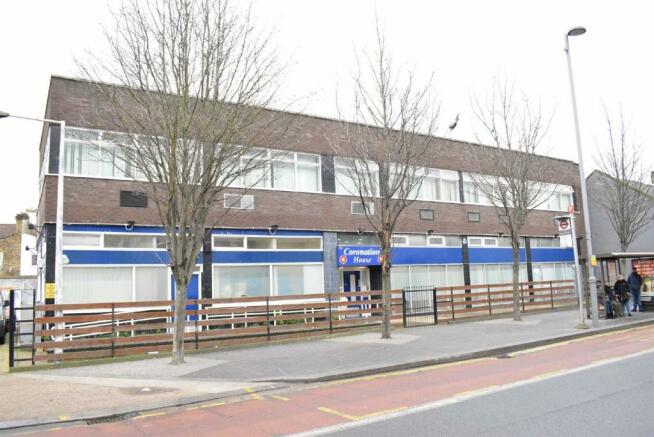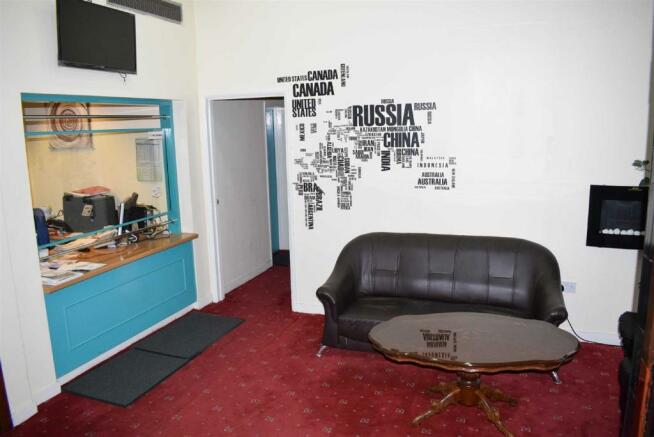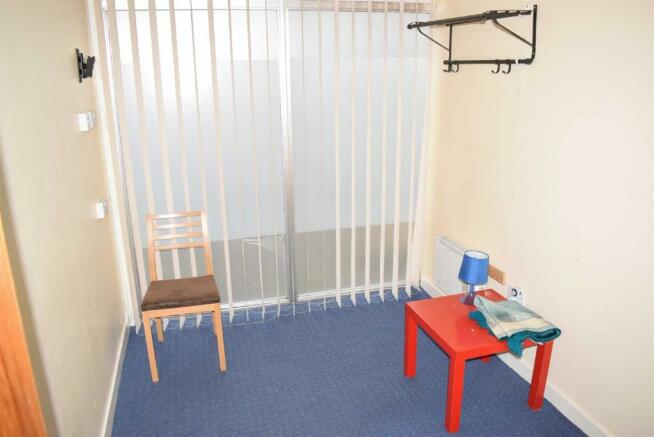High Road, Leyton
- SIZE AVAILABLE
1,218 sq ft
113 sq m
- SECTOR
Office to lease
Lease details
- Lease available date:
- Now
Key features
- High Road location
- Office building
- Flexible terms
- New lease
- Office space from 1,226 sq ft to 3,625 sq ft
Description
Location - Situated on High Road Leyton, a mixed commercial and residential street which connects Startford to the south with Walthamstow to the north. The High Road is home to a variety of independent and multiple businesses. The closest train stations are Leyton (Central Line) and Leyton Midland Road (Overground). The area is also served by local buses.
Description - Comprising a 2-storey office building with a total area of 5,198 sq ft (482.9 sq m).
Toilet and kitchen facilities are included.
All measurements quoted are approximate only and on the basis of IPMS 1 (offices).
Terms - Available on a new full repairing and insuring lease, on terms to be agreed, at a rent of £69,500 per annum.
Business Rates - The London Borough of Waltham Forest have informed us of the following:
2017 Rateable Value: £60,500
2018/19 UBR: 0.48 P/£
2018/19 Rates Payable: £29,040
. - Interested parties are advised to contact the Local Authority regarding current rate liability.
Legal Costs - To be met by the ingoing tenant.
Viewings - Strictly via sole agents Clarke Hillyer on .
Epc - An Energy Performance Certificate has been ordered and will be available in due course.
Description - Comprising a 2-storey office building which would be suitable for a variety of different uses. The premises are more particularly described as follows:
Ground floor: 1,226 sq ft (113.9 sq m).
First floor left: 1,267 sq ft (117.7 sq m).
First floor right: 1,131 sq ft (105.1 sq m).
Total office: 3,625 sq ft (336.8 sq m).
Toilet and kitchen facilities are included.
All measurements quoted are approximate only.
Terms - Available on a new full repairing and insuring lease, on terms to be agreed, at the following rents:
Ground floor: £25,000 per annum.
First floor left: £25,000 per annum.
First floor right: £24,000 per annum.
Total office: £65,000 per annum.
2017 Rateable Value: £60,500
2021-22 UBR: 0.499 P/£
2021-22 Rates Payable: £30,189.50
. - If the offices were divided then they would need to be reassessed by the Local Authority.
Energy Performance Certificates
EE RatingEI RatingBrochures
High Road, Leyton
NEAREST STATIONS
Distances are straight line measurements from the centre of the postcode- Leyton Midland Road Station0.5 miles
- Leyton Station0.5 miles
- Leytonstone High Road Station0.8 miles
Notes
Disclaimer - Property reference 31305923. The information displayed about this property comprises a property advertisement. Rightmove.co.uk makes no warranty as to the accuracy or completeness of the advertisement or any linked or associated information, and Rightmove has no control over the content. This property advertisement does not constitute property particulars. The information is provided and maintained by Clarke Hillyer Limited, Loughton. Please contact the selling agent or developer directly to obtain any information which may be available under the terms of The Energy Performance of Buildings (Certificates and Inspections) (England and Wales) Regulations 2007 or the Home Report if in relation to a residential property in Scotland.
Map data ©OpenStreetMap contributors.




