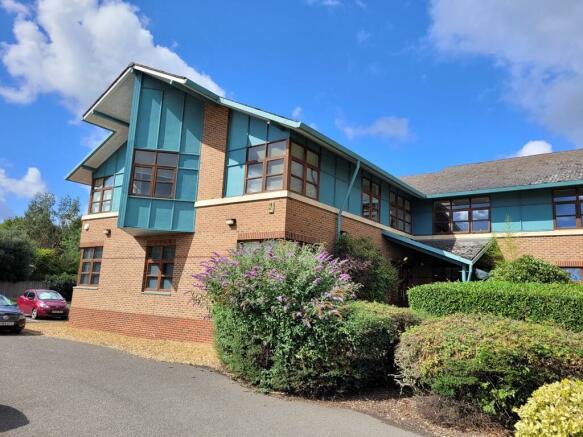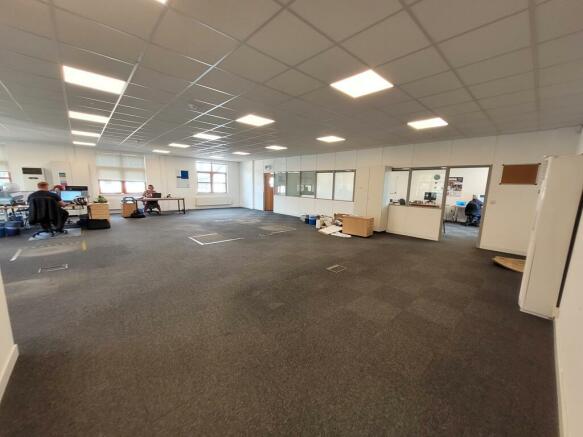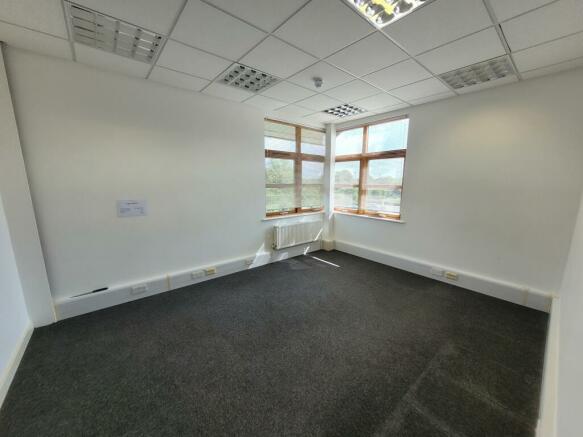First Floor , Lancaster House, Meadow Lane, St. Ives, Cambridgeshire, PE27 4LG
- SIZE AVAILABLE
2,807 sq ft
261 sq m
- SECTOR
Office to lease
Lease details
- Lease available date:
- Ask agent
- Lease type:
- Long term
Key features
- Combination of open plan and individual offices
- Passenger lift and door entry system
- Large car park adjacent
- Close to Park & Ride / Guided Bus
Description
The offices are modern specification incorporating double glazing, suspended ceilings, and raised floors. Gas fired central heating is fitted throughout.
The property benefits from a number of allocated parking bays within the central car park.
Brochures
First Floor , Lancaster House, Meadow Lane, St. Ives, Cambridgeshire, PE27 4LG
NEAREST STATIONS
Distances are straight line measurements from the centre of the postcode- Huntingdon Station5.3 miles
Notes
Disclaimer - Property reference 3014447LH. The information displayed about this property comprises a property advertisement. Rightmove.co.uk makes no warranty as to the accuracy or completeness of the advertisement or any linked or associated information, and Rightmove has no control over the content. This property advertisement does not constitute property particulars. The information is provided and maintained by Eddisons Commercial Limited, Huntingdon. Please contact the selling agent or developer directly to obtain any information which may be available under the terms of The Energy Performance of Buildings (Certificates and Inspections) (England and Wales) Regulations 2007 or the Home Report if in relation to a residential property in Scotland.
Map data ©OpenStreetMap contributors.




