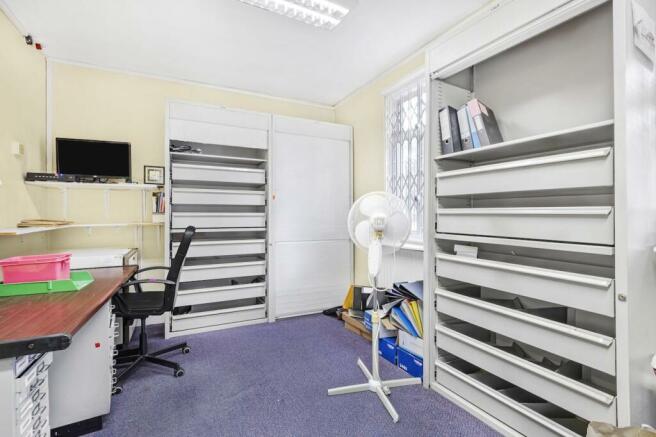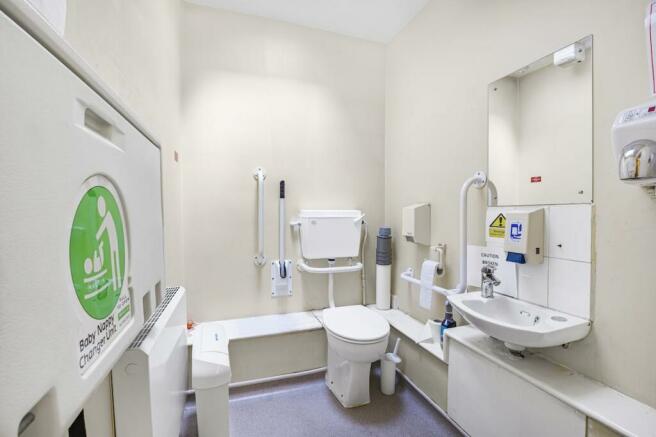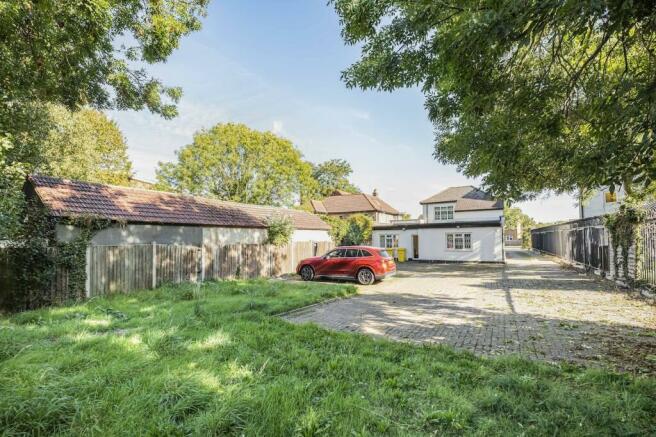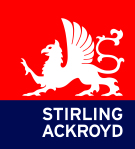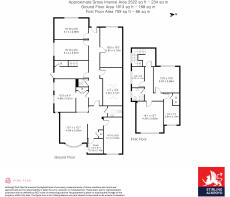52 Mollison Drive, Wallington, SM6 9BY
- SIZE AVAILABLE
2,522 sq ft
234 sq m
- SECTOR
Office to lease
Lease details
- Lease available date:
- Ask agent
Key features
- Internal space - 2,522 square feet
- Detached property with parking and large garden
- £55,000 per annum
- Potential for alternative uses - including medical and educational
- Property consists of ground floor at 1,813 square feet and first floor at 709 square feet
- Parking for 3 cars to the front with a further 11 spaces to the rear
- Kitchen, toilet and shower room
- Local Authority - The London Borough of Sutton
Description
This existing building, which was formerly used as a surgery, offers a total of 2,522 square feet divided over the ground floor at 1,813 square feet, and first floor at 709 square feet.
Internally the building is fitted out commensurate with the former GP surgery use, comprising a reception area/waiting room and staff offices on the ground floor, as well as consulting/treatment rooms and a kitchen/staff room. The first floor comprises office rooms and a toilet/shower room. Externally the front driveway has space for three cars and the side entrance leads to a rear garden plus further parking for eleven vehicles.
The site may be suitable for alternative uses including a children’s nursery or medical professions, or potentially for redevelopment, subject to the necessary planning consents.
Rent is £55,000 per annum exclusive of business rates, the new Lease will be subject to a minimum 3 month rent deposit and rent will be due quarterly in advance.
Location
The property is in Wallington, located on Mollison Drive close to the junction with Eagle Close- directly opposite St Elphege's School.
Local Authority - The London Borough of Sutton - County of Surrey
Viewings
By appointment with Stirling Ackroyd
Brochures
52 Mollison Drive, Wallington, SM6 9BY
NEAREST STATIONS
Distances are straight line measurements from the centre of the postcode- Waddon Station0.9 miles
- Wallington Station0.9 miles
- Wandle Park Tram Stop1.3 miles
Notes
Disclaimer - Property reference 188053-2. The information displayed about this property comprises a property advertisement. Rightmove.co.uk makes no warranty as to the accuracy or completeness of the advertisement or any linked or associated information, and Rightmove has no control over the content. This property advertisement does not constitute property particulars. The information is provided and maintained by Stirling Ackroyd, Commercial. Please contact the selling agent or developer directly to obtain any information which may be available under the terms of The Energy Performance of Buildings (Certificates and Inspections) (England and Wales) Regulations 2007 or the Home Report if in relation to a residential property in Scotland.
Map data ©OpenStreetMap contributors.
