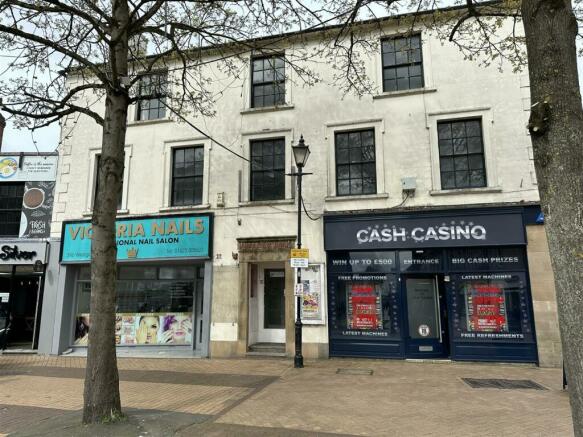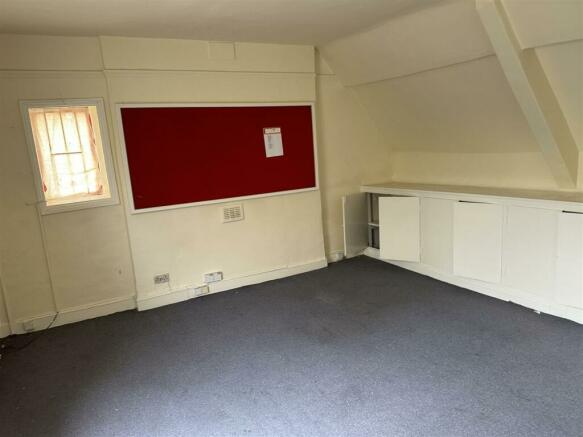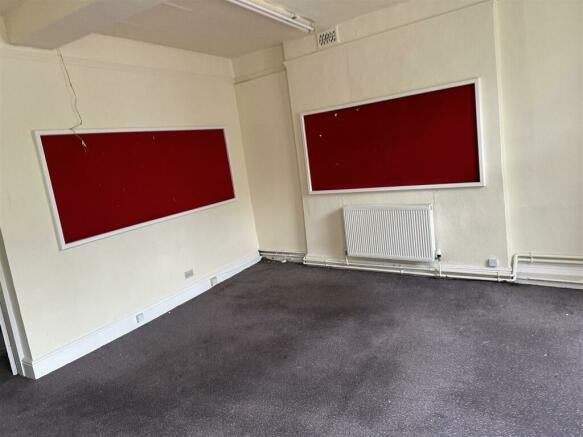Westgate, Mansfield
- SIZE AVAILABLE
2,669 sq ft
248 sq m
- SECTOR
Office to lease
Lease details
- Lease available date:
- Ask agent
Key features
- FIRST AND SECOND FLOOR OFFICES
Description
The premises have the advantage of central heating and have previously been occupied by solicitors and a college of law.
Location - The offices occupy a prominent position on the Old Market Place with the entrance being between Cash Casino and Victoria Nails on Westgate.
The premises are close to the entrance to the Four Seasons Shopping Centre and a multi-storey car park.
The premises have the advantage of central heating and have been previously occupied by solicitors and a college of law.
Description - The offices are substantially built of rendered brick under a slated roof
Entrance Porch - with glazed door.
Ground Floor Lobby - with door to boiler house containing gas fired boiler and gas meter, door to yard. Stairs to first floor landing
First Floor -
Office 1 - 4.57m x 4.61m (14'11" x 15'1") - with 2 central heating radiators, built-in cupboards, fireplace, safe and door to inner landing.
Office 2 (Lhs) - 5.31m x 4.61m (17'5" x 15'1") - with 2 central heating radiators. Door to inner landing.
Office 3 (Rhs) - 3.09m x 2.18m (10'1" x 7'1") - with central heating radiator.
Office 4 (Rear Rhs) - 4.57m x 4.08m (14'11" x 13'4") - with cupboard, central heating radiator. Door to rear office 5.
Office 5 (Rear Office) - 4.94m x 2.31m + 2.26m x 1.19m + 1.93m x 0.96m + 1. - with 2 bay windows, 2 central heating radiators, fitted cupboard with shelves, hatch for reception.
Office 6 (Rear Lhs) - 3.31m x 3.41m with bay 1.97m x 0.98m (10'10" x 11' - with double glazed bay window, central heating radiator.
Store Room 1 - 3.19m x 2.43m (10'5" x 7'11") - with cupboard
Store Room 2 - 2.07m x 2.31m (6'9" x 7'6") -
Inner Landing - with stairs to second floor.
Second Floor - Landing
Front Rhs Office ! - 4.84m x 4.63m (15'10" x 15'2") - with 2 central heating radiators, fitted cupboards
Front Lsh Office 2 - 4.99m x 4.66m (16'4" x 15'3") - with 2 central heating radiators. Door to File Store
File Store - 6.34m x 4.51m (20'9" x 14'9") - with extensive racking.
Kitchen - 2.18m x 2.28m (7'1" x 7'5") - with stainless steel sink unit h&c, base unit below, 2 ring ceramic hob, base units, central heating radiator
Ladies Wc - with low level wc, wash hand basin, central heating radiator
Gents Wc - with low level wc, shower, pedestal wash hand basin, central heating radiator, 2 double glazed windows.
Floor Area - We calculate that the premises have a total floor area of 248 sq.m. (2,669 sq.ft.)
Rateable Value - We understand that the rateable value of the offices is £10,250.
As the rateable value is under £12,000 Small Business Rate Relief should apply and no rates should be payable.
Viewing - By appointment with the Agents.
Internal Photographs -
Energy Performance Certificates
39a Westgate Mansfield.jpgBrochures
Westgate, Mansfield
NEAREST STATIONS
Distances are straight line measurements from the centre of the postcode- Mansfield Station0.2 miles
- Mansfield Woodhouse Station1.2 miles
- Sutton Parkway Station3.0 miles
Notes
Disclaimer - Property reference 33054427. The information displayed about this property comprises a property advertisement. Rightmove.co.uk makes no warranty as to the accuracy or completeness of the advertisement or any linked or associated information, and Rightmove has no control over the content. This property advertisement does not constitute property particulars. The information is provided and maintained by W A Barnes LLP, Nottinghamshire. Please contact the selling agent or developer directly to obtain any information which may be available under the terms of The Energy Performance of Buildings (Certificates and Inspections) (England and Wales) Regulations 2007 or the Home Report if in relation to a residential property in Scotland.
Map data ©OpenStreetMap contributors.




