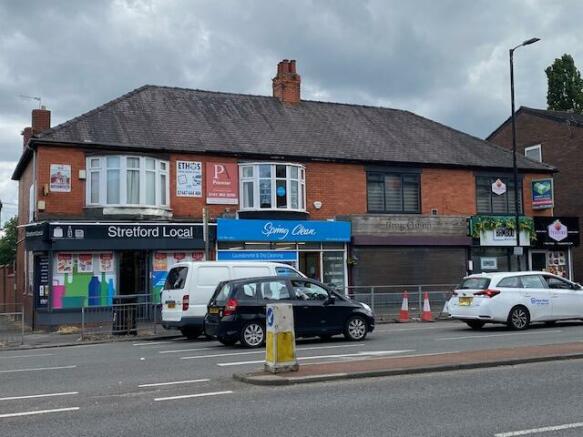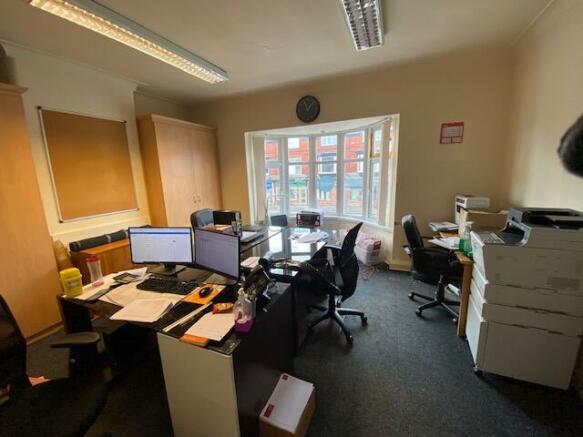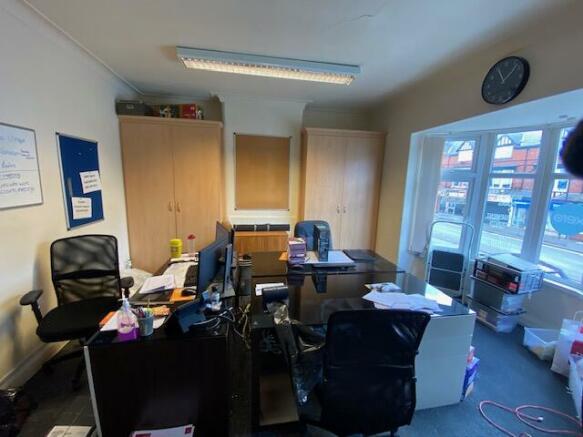Barton Road, Manchester, Greater Manchester, M32
- SIZE AVAILABLE
600 sq ft
56 sq m
- SECTOR
Commercial property to lease
Lease details
- Lease available date:
- Ask agent
- Lease type:
- Long term
- Furnish type:
- Unfurnished
Key features
- Self Contained Office Suite
- Newly Fitted Kitchen & WC
- 3 rooms
- Approx 55 Sq.m.- 600 Sq.ft
Description
ENTRANCE
Accessed via a gateway which is situated at the end of the parade of Mitford Street which leads
through to small courtyard with staircase leading to the entrance door. Hardwood glazed entrance
door leading through to .
INNER HALLWAY
With central ceiling light with fire door leading to the remainder of the accommodation and
doorway leading through to
RECEPTION/OFFICE 1 (3.2m x 2m)
With central ceiling light. Central heating radiator wit thermostatic control. Numerous power points
and telephone points. Window with added benefit of security bars looking over the rear courtyard.
SECOND INNER HALLWAY
Range of halogen downlighters. Central heating radiator with thermostatic control. Numerous
power points. Alarm sensor with doorways off providing access to the remainder of the
accommodation
OFFICE 2 (4.4m x 3m)
Category 2 fluorescent strip ceiling lights. Central heating radiator with thermostatic control.
Numerous power points. Telephone points. Window with added benefit of security bars
overlooking the rear of the premises. Alarm sensor.
OFFICE 3 (4.9m x 4.8m)
Positioned to the front of the premises with uPVC double glazed bay window providing
measurements of 4.9m x 4.9m (into bay and into chimney breast). Numerous power points.
Category 2 fluorescent strip ceiling lights. Alarm sensor. Telephone points. Central heating
radiator with thermostatic control.
KITCHEN
Fitted kitchen with marble effect work tops with inset stainless steel sink unit. Beech effect
cupboards below and matching wall units above. Part tiled walls. Central heating radiator.
Numerous power points. Wall mounted Worcester Combi boiler. Central ceiling light and
window with added benefit of security bars overlooking the rear of the premises. Also houses water meter. Space for fridge.
WC
WC with wash hand basin. Central ceiling light. Obscure glazed window with added benefit of
security bars overlooking the rear of the premises
VIEWING
Strictly by appointment through the sole letting agent, Thomas Willmax
Brochures
Barton Road, Manchester, Greater Manchester, M32
NEAREST STATIONS
Distances are straight line measurements from the centre of the postcode- Stretford Tram Stop0.4 miles
- Trafford Park Station0.5 miles
- Humphrey Park Station0.7 miles
Notes
Disclaimer - Property reference 168ABart. The information displayed about this property comprises a property advertisement. Rightmove.co.uk makes no warranty as to the accuracy or completeness of the advertisement or any linked or associated information, and Rightmove has no control over the content. This property advertisement does not constitute property particulars. The information is provided and maintained by Thomas Willmax Ltd, Sale. Please contact the selling agent or developer directly to obtain any information which may be available under the terms of The Energy Performance of Buildings (Certificates and Inspections) (England and Wales) Regulations 2007 or the Home Report if in relation to a residential property in Scotland.
Map data ©OpenStreetMap contributors.




