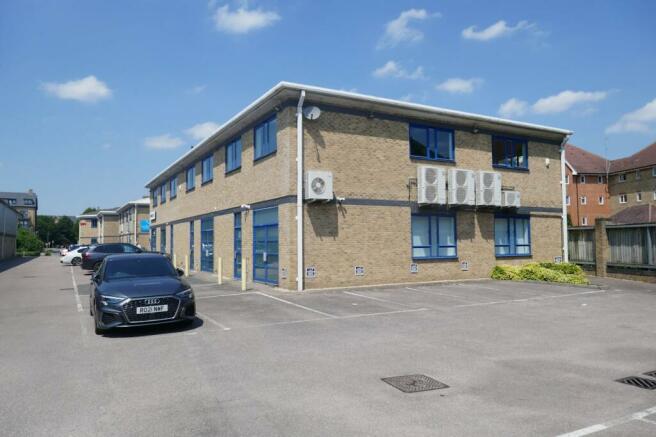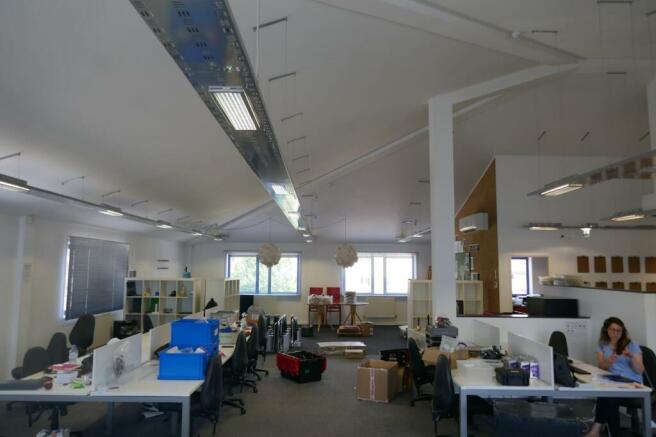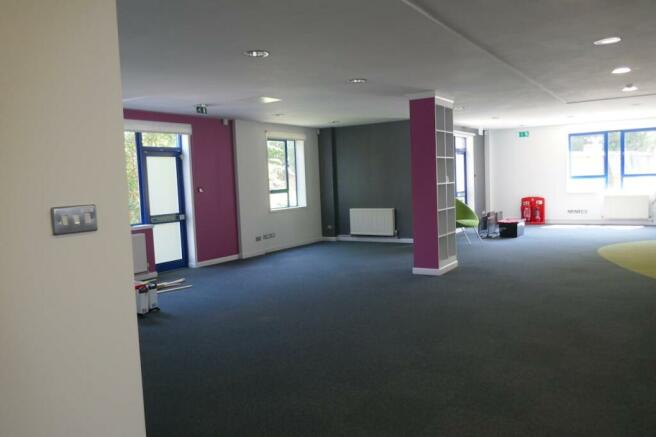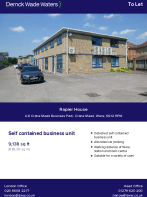Rapier House, 4-6 Crane Mead Business Park, Crane Mead, Ware, SG12 9PW
- SIZE AVAILABLE
9,138 sq ft
849 sq m
- SECTOR
Office to lease
Lease details
- Lease available date:
- Ask agent
Key features
- Detached self contained business unit
- Allocated car parking
- Walking distance of Ware station and town centre
- Suitable for a variety of uses
Description
The property comprises a detached, 2 storey self contained business unit suitable for a variety of uses including offices, laboratories, research and development and light industrial. Each floor is essentially open plan but incorporates 3 meeting rooms to the ground floor which can be retained, altered or removed. There are staff welfare facilities, a break out space and a fully fitted kitchen to the ground floor. Externally there are car parking spaces to 3 sides of the building.
Location
The property is situated in Crane Mead which is situated to the South of Ware town centre which offers an eclectic mix of local retailers and eateries. Ware railway serving London’s Liverpool Street is also within walking distance as is a Premier Inn.
Ware is situated to the East of the A10 London to Cambridge trunk road approximately 10 miles north of Junction 25 of the M25. The A414 is approximately 2 miles from the property and serves Harlow and Chelmsford to the East and the A1 and M1 to the West.
Crane Mead is a modern mixed use development incorporating residential apartments, offices buildings and light industrial units.
Terms
The property is available on a new lease direct from the Landlord.
Brochures
Rapier House, 4-6 Crane Mead Business Park, Crane Mead, Ware, SG12 9PW
NEAREST STATIONS
Distances are straight line measurements from the centre of the postcode- Ware Station0.3 miles
- St. Margarets (Herts) Station1.7 miles
- Hertford East Station2.2 miles
Notes
Disclaimer - Property reference 224287-2. The information displayed about this property comprises a property advertisement. Rightmove.co.uk makes no warranty as to the accuracy or completeness of the advertisement or any linked or associated information, and Rightmove has no control over the content. This property advertisement does not constitute property particulars. The information is provided and maintained by Derrick Wade Waters, Office and Retail. Please contact the selling agent or developer directly to obtain any information which may be available under the terms of The Energy Performance of Buildings (Certificates and Inspections) (England and Wales) Regulations 2007 or the Home Report if in relation to a residential property in Scotland.
Map data ©OpenStreetMap contributors.





