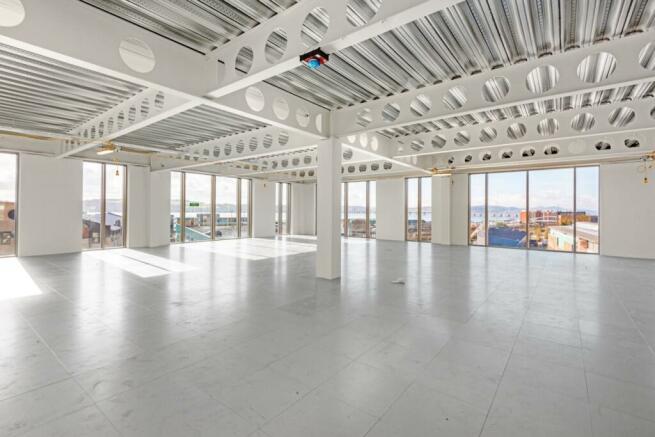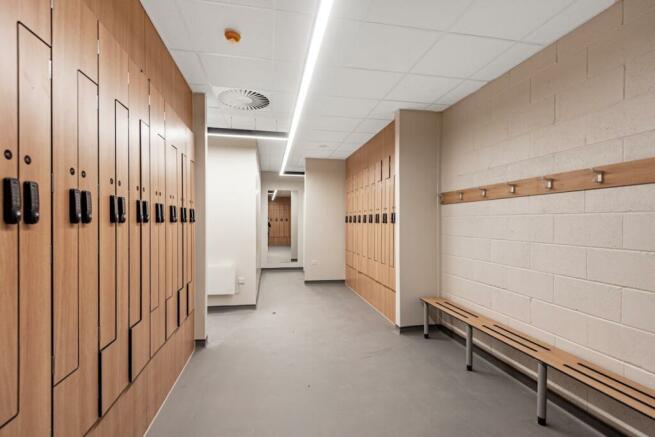2 Greenmarket, Dundee, DD1 4QB
- SIZE AVAILABLE
9,000-20,503 sq ft
836-1,905 sq m
- SECTOR
Office to lease
Lease details
- Lease available date:
- Ask agent
Key features
- New build, Grade A, open plan office accommodation
- Most sustainable office in Dundee
- Large, open plan, floorplate which is capable of sub-division
- Finished to "shell & core" condition
- All electric services
Description
2 Greenmarket comprises a purpose-built headquarters Grade A office building offering large and efficient floorplates over ground and four upper floors. All floors offer excellent daylight on all elevations.
Wellbeing is at the forefront of the building's design so there is secure space for cycle storage accessed from street level as well as associated showers and cycling storage facilities. The building has a generous double height reception area and two commercial units to the front of the building at ground floor level fronting onto West Marketgait.
The building provides attractive external public realm areas fitting with its stature and location.
Location
2 Greenmarket lies within the Dundee Waterfront and is part of a wider vision aiming to transform the City of Dundee into a world leading waterfront destination. The £1 billion transformation of Dundee City Waterfront, which encompasses 240 hectares of development land stretching 8km alongside the River Tay, is a strategic, focused and forward looking 30 year project (2001-2031). The area is divided into five focused zones: Riverside; Seabraes; The Central Waterfront; City Quay and Dundee Port. The Greenmarket site sits at the gateway to the Seabraes Zone.
Strategically located between the main retail area, the waterfront developments, the existing office area and Dundee Waterfront, the 2 Greenmarket offers the most well connected, visible and one of the best located office developments in Dundee city centre.
The site is only 200 metres from Dundee’s main railway station, 50 metres from the Overgate Shopping Centre, is within the city centre’s existing office business district and is served by numerous bus routes. The main High Street Interchange bus stops are located 100 metres from the site on Nethergate. The V&A Museum is a short 300 metre walk from the site and numerous hotels surround the local area including the budget Sleeperz Hotel, a Premier Inn and Malmaison Hotel.
Immediately adjacent to the site is the Council run Greenmarket multi storey car park and the Dundee Centre for Contemporary Arts sits opposite the site.
Viewings
Viewings are highly recommended and arranged via either of the joint letting agents.
Terms
BT plc have a lease over the entire premises, so the ground and 4th floors are available by way of sub-lease for flexible periods, subject to negotiation.
Specifications
The outline specification includes:
- Large open plan, flexible floorplates.
- Planning Grid 1.5 m.Raised access floors – 150 mm.
- 2.8m clear height to office areas. Double height entrance and reception space.
- Suspended metal ceiling.
- VRF heating and cooling system.
- LED lighting and PIR detection system throughout.
- Fully integrated building management system.
- Office floor loading 4+1.0 KN/m2.
- Private garden surrounding ground floor offices.
- Secure cycle storage and changing facilities.
- 360 degree views – 4 aspects to upper floors.
- Dedicated rear loading area.
- EPC ‘A’
- BREEAM ‘Excellent’
- ‘Platinum’ Wired score
- PV Solar Panels
- Heat Pump/ VRF systems for heating and cooling.
Brochures
2 Greenmarket, Dundee, DD1 4QB
NEAREST STATIONS
Distances are straight line measurements from the centre of the postcode- Dundee Station0.1 miles
- Invergowrie Station3.2 miles
- Broughty Ferry Station3.9 miles
Notes
Disclaimer - Property reference 198387-2. The information displayed about this property comprises a property advertisement. Rightmove.co.uk makes no warranty as to the accuracy or completeness of the advertisement or any linked or associated information, and Rightmove has no control over the content. This property advertisement does not constitute property particulars. The information is provided and maintained by Jones Lang Lasalle, Edinburgh - Offices. Please contact the selling agent or developer directly to obtain any information which may be available under the terms of The Energy Performance of Buildings (Certificates and Inspections) (England and Wales) Regulations 2007 or the Home Report if in relation to a residential property in Scotland.
Map data ©OpenStreetMap contributors.




