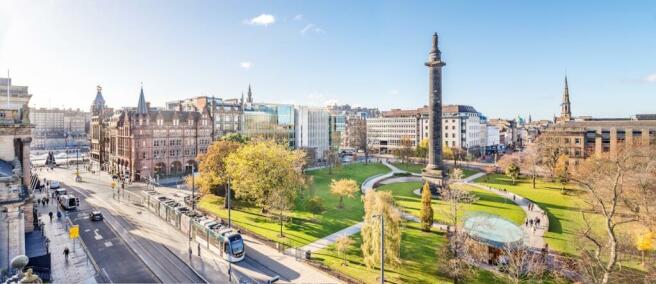6 St. Andrew Square, Edinburgh, EH2 2AH
- SIZE AVAILABLE
23,917 sq ft
2,222 sq m
- SECTOR
Office to lease
Lease details
- Lease available date:
- Ask agent
Key features
- A St Andrew Square address
- Impressive full height reception and atrium arrival space
- Efficient open plan floorplates with high-quality existing fit-out
- Spectacular Edinburgh views from every floor
- Ready for immediate occupation and use
Description
6 St Andrew Square is a BCO designed Grade A office building, built as part of a wider 175,000 sq ft mixed use development completed in 2016. Built on the south side of St Andrew Square the development comprises high quality restaurants including Dishoom, The Ivy, Gaucho and Bread Street Kitchen & Bar, as well as one retail unit in TK Maxx. A residential flatted development was also developed at 4 St Andrew Square.
Location
6 St Andrew Square occupies a prominent 100% prime office location on the south side of St Andrew Square in Edinburgh’s traditional commercial core. The location is well served by city centre amenities with restaurants, bars, retail and both budget & luxury hotels all within close proximity. St James Quarter immediately to the east of St Andrew Square provides a 1.7 million sq ft mixed use scheme comprising retail, leisure, hotel, restaurant, cinema and residential units.
St Andrew Square is well served by public transport with the city’s bus station and a regular tram service to Edinburgh Airport operating on the square. Edinburgh’s principal railway station, Waverley, is approximately 300 meters to the south
Viewings
Viewings are highly recommend and arranged by contacting the letting agents
Terms
6 St Andrew Square is held on lease to Standard Life Investments Limited from 23rd November 2016 until 22nd November 2038. The building is held under seven separate leases. Our client is ideally seeking to assign their leasehold interest, although in certain circumstances consideration may be given to sub-letting at market levels.
Specifications
A detailed specification is available upon request, but the key components can be summarised as follows:
- Full metal raised access floor with a 110mm void
- 2.75m clear floor to ceiling heights
- Metal suspended ceiling within a 1200 x 300 mm grid
- LED dimmable lighting
- VRF air conditioning based upon a capacity of 10 sq m per person and fresh air supply of 12 litres per second per person
- High-quality male, female and accessible toilets on every floor
- Electronic Building Management System
- 4x 13 person passenger lifts (lift speed 1.6m/s)
- 1x goods lift serving basement to 6th floor
- Secure basement cycle storage
- Dedicated male and female changing facilities, each with 5 showers and 1 toilet with associated lockers and hair dryers
- Standby 1,000kVA generator installed by current occupier (potentially available to occupiers)
Sustainability
Designed to BREEAM "Very Good" and EPC A, 6 St Andrew Square also has the following sustainable features:
- Sedum roof assists with water run-off and supports urban biodiversity
- Rainwater harvesting from "brown roof" utilised in all WC and urinal flush systems to reduce excess water consumption
- Heating and cooling is provided by an air source heat pump system
- LED lighting levels are set through sensor and occupant control & run at reduced operations to extend operational lift
- Smart metering installed and metered on a floor by floor basis
- Building designed to support 100% recycling
Brochures
6 St. Andrew Square, Edinburgh, EH2 2AH
NEAREST STATIONS
Distances are straight line measurements from the centre of the postcode- Edinburgh Waverley Station0.2 miles
- Haymarket Station1.1 miles
- Slateford Station2.7 miles
Notes
Disclaimer - Property reference 144518-2. The information displayed about this property comprises a property advertisement. Rightmove.co.uk makes no warranty as to the accuracy or completeness of the advertisement or any linked or associated information, and Rightmove has no control over the content. This property advertisement does not constitute property particulars. The information is provided and maintained by Jones Lang Lasalle, Edinburgh - Offices. Please contact the selling agent or developer directly to obtain any information which may be available under the terms of The Energy Performance of Buildings (Certificates and Inspections) (England and Wales) Regulations 2007 or the Home Report if in relation to a residential property in Scotland.
Map data ©OpenStreetMap contributors.




