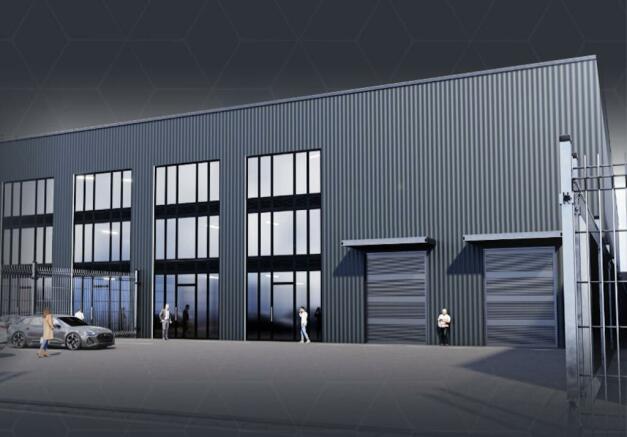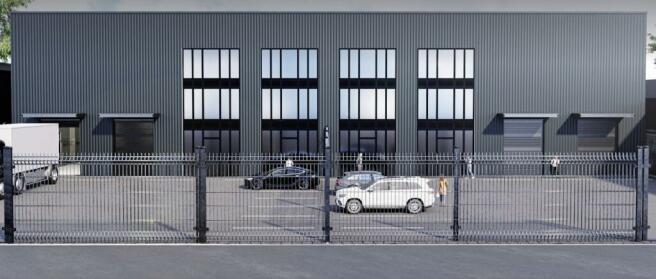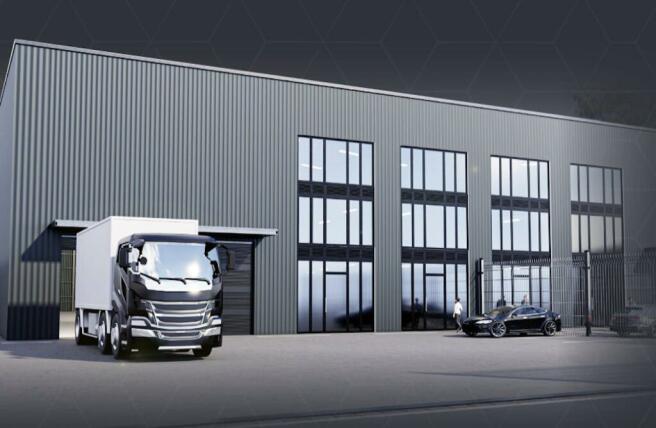Units 9A & 9B Harvey Road, Burnt Mills Industrial Estate, Basildon, SS13 1QJ
- SIZE AVAILABLE
18,064-51,174 sq ft
1,678-4,754 sq m
- SECTOR
Light industrial facility to lease
Lease details
- Lease available date:
- Ask agent
Key features
- Brand New Modern Warehouse Construction
- 10m Clear Internal Eaves
- 50kN/m2 Floor Loading
- Adjoining Warehouses
- Self contained Secure Yards
Description
9 Burnt Mills is a new warehouse development located in Basildon, it is strategically located in the heart of the established Burnt Mills Industrial Estate. A premier location for industrial and logistics serving the South East region, with much of the local vicinity occupied by a number of national and international occupiers.
ositioned near the A127, which gives direct access to the M25 (Junction 29) in just 10 minutes, enabling further access into central London and also onto the wider motorway network across the UK. The Midlands can be reached in under 3 hours.
The development will comprise two semi-detached industrial/warehouse units on a secure and self-contained site. The structure is of steel portal frame construction with clad elevations with a pitched lined roof with a central valley gutter.
The buildings will have a height to eaves of 10 metres with substantial glazing to the front elevation along with pedestrial access and two electrically operated roller shutter doors. The site will be secured in metal fencing and will be accessed via an electrically operated sliding gate.
Location
The property is located on the popular Burnt Mills Industrial Estate, to the east mod the A132, which links to the A13 and A127 which provide dual carriageway access to Junctions 29 and 30 of the M25 motorway. DP World London Gateway, a state-of-the-art, globally connected deep-sea port and rail terminal is approximately 9 miles away.
Specifications
Unit A will benefit from two substantial load bearing mezzanine floors covering approximately 50% of the ground floor area which can again be retrospectively fitted subject to an occupiers requirements as office/ production/storage areas.
Unit B will benefit from first and second floor mezzanine areas which can be retrospectively fitted for office/ storage and welfare accommodation. Both have the ability to install a lift access between the floors.
• 10m Clear Internal Eaves
• 50kN/m2 Floor Loading
• 16Kw PV Panels
• 3 Phase 69KVa Supply
• Provisions For Internal Lift
• Concrete Ribbed Deck Mezzanine Floors
• Electric Roller Shutter Doors
• Fibre BT Connection
Distances
London Gateway - 9 miles
M25 (J29) - 10 miles
Tilbury - 13 miles
London - 33 miles
Stansted Airport - 40 miles
M1 - 43 miles
Brochures
Units 9A & 9B Harvey Road, Burnt Mills Industrial Estate, Basildon, SS13 1QJ
NEAREST STATIONS
Distances are straight line measurements from the centre of the postcode- Pitsea Station1.8 miles
- Wickford Station2.1 miles
- Basildon Station2.6 miles
Notes
Disclaimer - Property reference 193367-2. The information displayed about this property comprises a property advertisement. Rightmove.co.uk makes no warranty as to the accuracy or completeness of the advertisement or any linked or associated information, and Rightmove has no control over the content. This property advertisement does not constitute property particulars. The information is provided and maintained by Jones Lang Lasalle, East London - Industrial. Please contact the selling agent or developer directly to obtain any information which may be available under the terms of The Energy Performance of Buildings (Certificates and Inspections) (England and Wales) Regulations 2007 or the Home Report if in relation to a residential property in Scotland.
Map data ©OpenStreetMap contributors.




