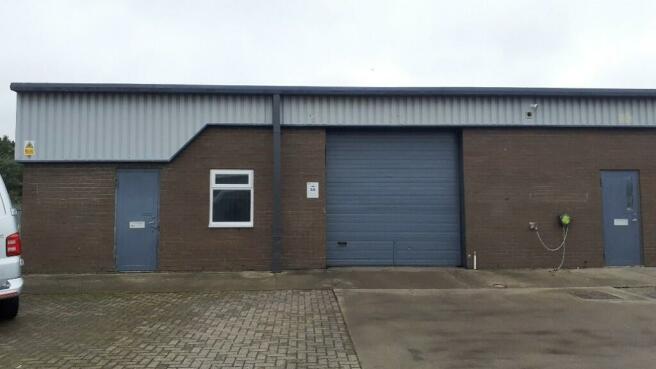Fishburn Industrial Estate, TS21
- SIZE AVAILABLE
500 sq ft
46 sq m
- SECTOR
Light industrial facility to lease
- USE CLASSUse class orders: B1 Business, B2 General Industrial, B8 Storage and Distribution and Class E
B1, B2, B8, E
Lease details
- Lease available date:
- Ask agent
- Lease type:
- Short term
Key features
- 3 phase electricity supply
- Mains water
- WC facilities
- Security fencing with tenant controlled access gates
- Overhead sectional loading doors
- Adjoining units can be combined (subject to availability)
- Flexible leasing options available
Description
Industrial / Workshop Units to Let - 500
Unit 4A - 500 sq ft - Available Now - £388 per month + VAT (inclusive of Maintenance Rent)
Please Contact Northern Trust For Further Information
Location:
Fishburn Industrial Estate is located in the village of Fishburn in County Durham, approximately 11 miles south east of of Durham City and a few miles to the west of Hartlepool. The estate offers excellent transport links with Junction 60 of the A1(M) less than 5 miles away and only an 8 minute drive providing links to County Durham, Teeside and the wider region. The estate itself is accessed off Front Street on the Fishburn to Ferryhill Road and is within a short walking distance of local bus services.
Locally, the estate benefits from good local amenities including a range of shops and eateries, and The Co-operative food store is just 7 minutes walk away. The Best Western Plus Hardwick Hall Hotel is less than 2.5 miles away located at Hardwick Hall Country Park.
Description:
Fishburn Industrial Estate totals 15,653 sq ft split into 11 workshop / industrial units with sizes ranging from 500 - 2,798 sq ft. The units are arranged in 4 separate blocks, 3 of which comprise of 3 units each and 1 of 2 units. The units benefit from car parking to the front with good circulation space. The units are clad in brick / blockwork and profile metal cladding. The roofs are of insulated metal decking with translucent rooflights. All units have insulated sectional loading doors and separate personnel access.
Use:
The properties are suitable for uses within Planning Use Classes E(g) (office and light industrial), B2 (general industrial) or as a warehouse within Use Class B8, however please note that the landlord will consider all proposed uses in an estate management context for any specific unit. The landlord has a current policy in which there are a number of NON-PERMITTED USES on the estate which can be generalised as :-
Motor Trade Related (repairs, servicing, respraying, parts breaking)
Taxi businesses
Hot Food Production (takeaway food, cafes)
Gymnasiums / Dance Studios
Childrens Play Centres
Dog Care Related (grooming services, doggy daycare)
Specification:
* 3 Phase electricity supply
* Mains water
* WC facilities
* Overhead sectional loading doors: Block 1 - 3.58(w) by3.51(h); Block 2 - 2.69(w) by 2.99(h); Block 3 - 3.0(w) by 3.0(h); Block 4 - 2.5(w) by 3.0(h)
* Security fencing with tenant controlled access gates
* Adjoining units can be combined (subject to availability)
Terms:
There are a range of leasing options available. For more details please contact Northern Trust.
Rateable Value:
Unit 4A Rateable Valuation £2,550 (2023 Ratings List)
EPC:
A copy of the individual EPC is available upon request.
Viewing:
For more details or to arrange a viewing please contact Northern Trust North East.
Brochures
Fishburn Industrial Estate, TS21
NEAREST STATIONS
Distances are straight line measurements from the centre of the postcode- Newton Aycliffe Station7.6 miles
Notes
Disclaimer - Property reference NES_04132_Fishburn_Workshops. The information displayed about this property comprises a property advertisement. Rightmove.co.uk makes no warranty as to the accuracy or completeness of the advertisement or any linked or associated information, and Rightmove has no control over the content. This property advertisement does not constitute property particulars. The information is provided and maintained by Northern Trust, North East. Please contact the selling agent or developer directly to obtain any information which may be available under the terms of The Energy Performance of Buildings (Certificates and Inspections) (England and Wales) Regulations 2007 or the Home Report if in relation to a residential property in Scotland.
Map data ©OpenStreetMap contributors.




