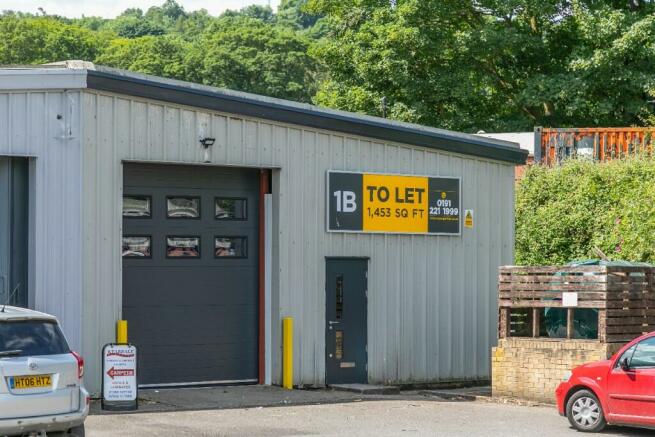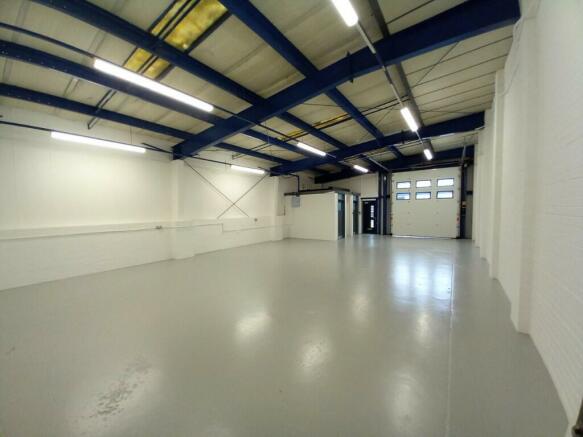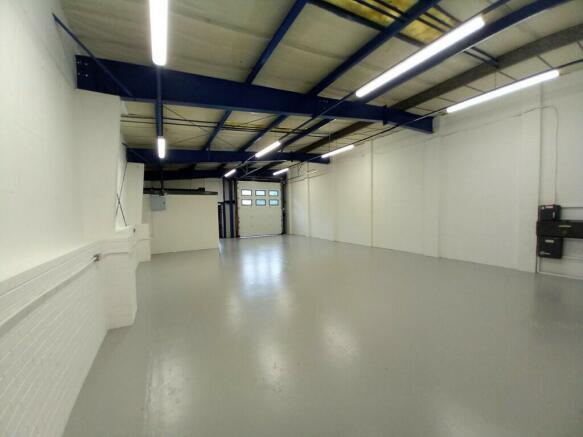Stanhope Industrial Estate, Stanhope
- SIZE AVAILABLE
1,453-2,500 sq ft
135-232 sq m
- SECTOR
Light industrial facility to lease
- USE CLASSUse class orders: B1 Business, B2 General Industrial and B8 Storage and Distribution
B1, B2, B8
Lease details
- Lease available date:
- Ask agent
- Lease type:
- Short term
Key features
- Near to town centre
- Vibrant Dales community
- 3 phase electricity supply
- Wc and hand washing facilities
- Floor mounted oil fired heating to production area
- Energy efficient with natural/LED lighting
- Flexible terms
Description
Industrial / Workshop units to let - 1,453 sq ft - 2,500 sq ft
Please contact Northern Trust for more information
Current Availability:
Unit 1B - 1,453 sq ft - Available Now - £934 per month + VAT (inclusive of Maintenance Rent)
Unit 2B - 2,500 sq ft - Available Now - £1,500 per month + VAT (inclusive of Maintenance Rent)
NON PERMITTED USAGES:
The landlord has a current policy in which there are a number of NON-PERMITTED USES on the estate which can be generalised as :-
Motor Trade Related (repairs, servicing, respraying, parts breaking)
Taxi businesses
Hot Food Production (takeaway food, cafes)
Gymnasiums / Dance Studios
Childrens Play Centres
Dog Care Related (grooming services, doggy daycare)
Location:
Stanhope Industrial Estate lies to the south of the A689 Front Street in Stanhope, a small market town located in the North Pennines area of County Durham. Stanhope is situated approximately 15 miles to the west of Durham and 25 miles south-west of Newcastle upon Tyne.
Road access to Stanhope is via the A689 Alston to Teesside Road, which connects with the A1(M) approximately 20 miles to the south-east. Access to Durham is via the A690, which connects with the A689 approximately 10 miles to the east of Stanhope.
The estate is accessed off Bondisle Way; and benefits from a good range of nearby amenities with Stanhope town centre less than 0.5 miles away providing an array of high street shops and local eateries.
Description:
Extending to 0.89 acres, Stanhope Industrial Estate comprises of two terraces with 4 single storey industrial units ranging in size from 1,453 sq ft up to 2,551 sq ft.
The units are constructed of steel portal frame with brick / block elevations to a height of 2m with metal cladding above and a metal clad roof. Two of the units have sliding concertina loading doors and two have roller shutter doors. Internally, each unit has a concrete floor, painted block walls and insulating panels to the upper elevations and underside of the roofs. The units benefit from some office accommodation.
Externally the site sits within landscaped surroundings and each unit has its own yard area to the front offering a good car parking ratio and circulation space.
Use:
The properties are suitable for uses within Planning Use Classes B1 (office and light industrial), B2 (general industrial) or as a warehouse within Use Class B8, however please note that the landlord will consider all proposed uses in an estate management context for any specific unit.
Specification:
* 3 phase electric supply
* Block 1 metal profile steel clad walls
* Block 2 brick & blockwork walls with insulated profile steel cladding above
* Profile metal clad dual pitched roofs incorporating translucent rooflight panels
* Floor mounted oil fired heating to production area
Terms:
There are a range of flexible leasing options available. For more information please contact Northern Trust.
Rateable Value:
Unit 1B Rateable Valuation £6,500 (2023 Ratings List)
Unit 2B Rateable Valuation £11,500 (2023 Ratings List)
Small businesses may benefit from Small Business Rates Relief. Please contact Durham County Council for further details.
EPC:
Energy Performance Rating certificates can be supplied upon request.
Viewing:
To arrange a viewing please contact Northern Trust North East.
Brochures
Stanhope Industrial Estate, Stanhope
NEAREST STATIONS
Distances are straight line measurements from the centre of the postcode- Riding Mill Station14.3 miles
Notes
Disclaimer - Property reference NES_04119_STANHOPE_workshops. The information displayed about this property comprises a property advertisement. Rightmove.co.uk makes no warranty as to the accuracy or completeness of the advertisement or any linked or associated information, and Rightmove has no control over the content. This property advertisement does not constitute property particulars. The information is provided and maintained by Northern Trust, North East. Please contact the selling agent or developer directly to obtain any information which may be available under the terms of The Energy Performance of Buildings (Certificates and Inspections) (England and Wales) Regulations 2007 or the Home Report if in relation to a residential property in Scotland.
Map data ©OpenStreetMap contributors.





