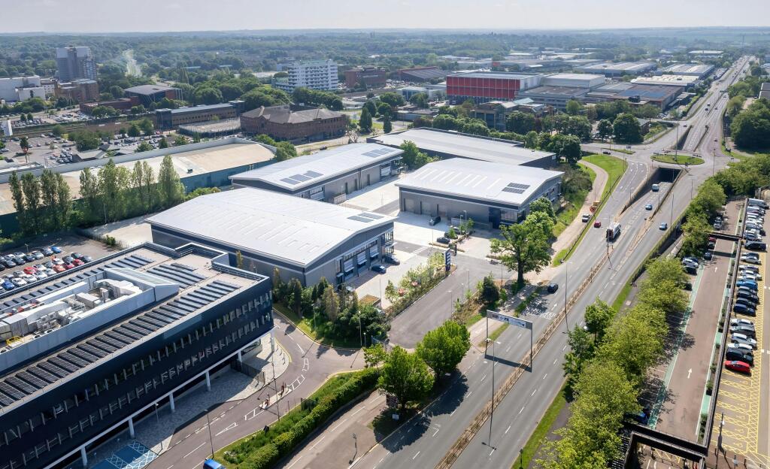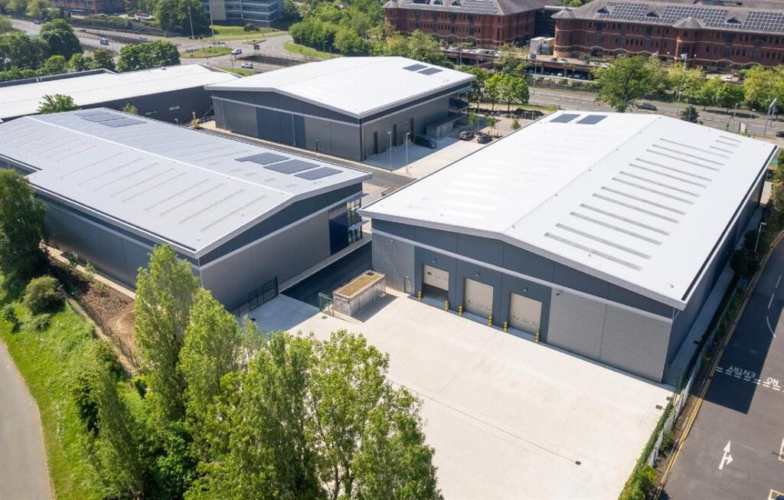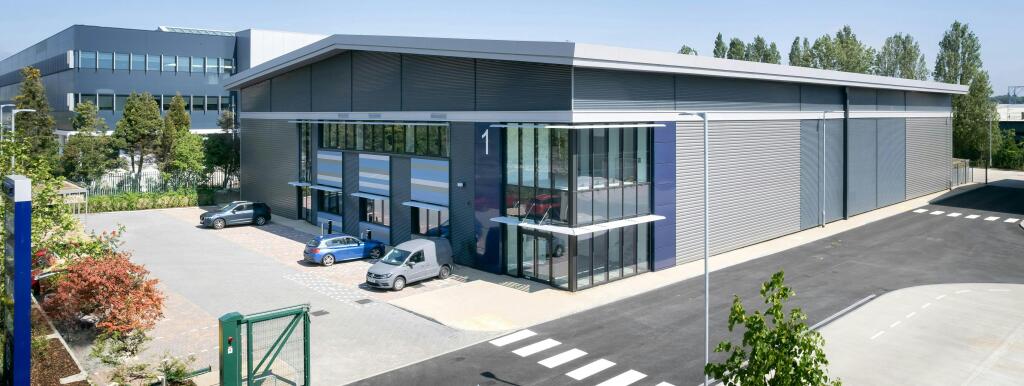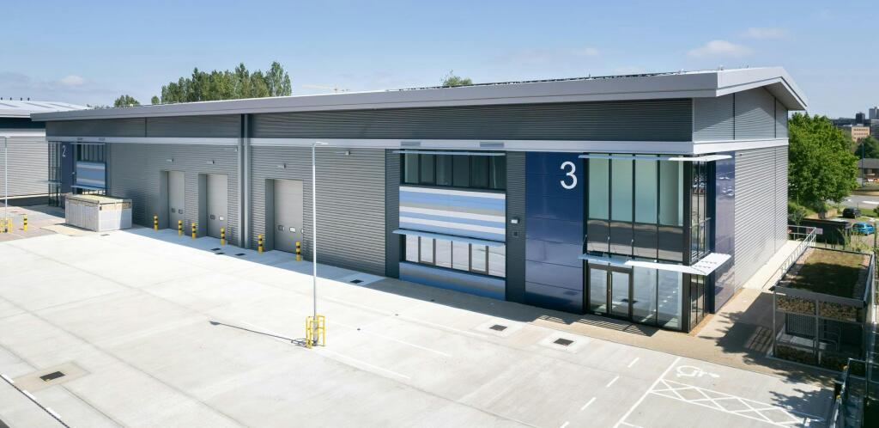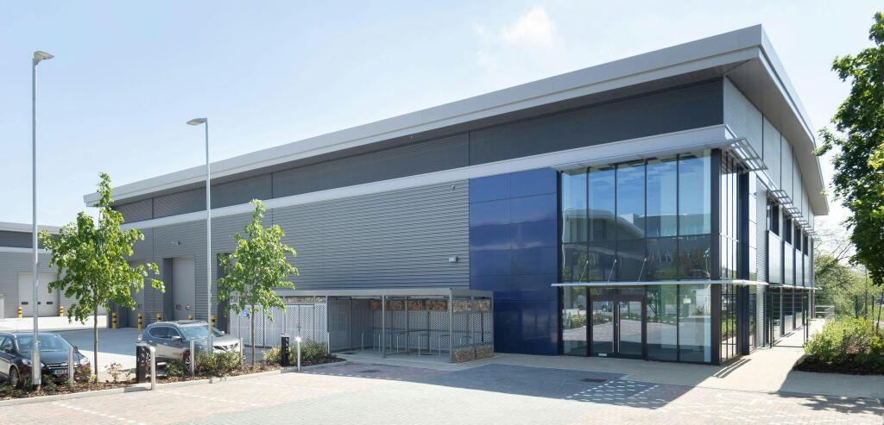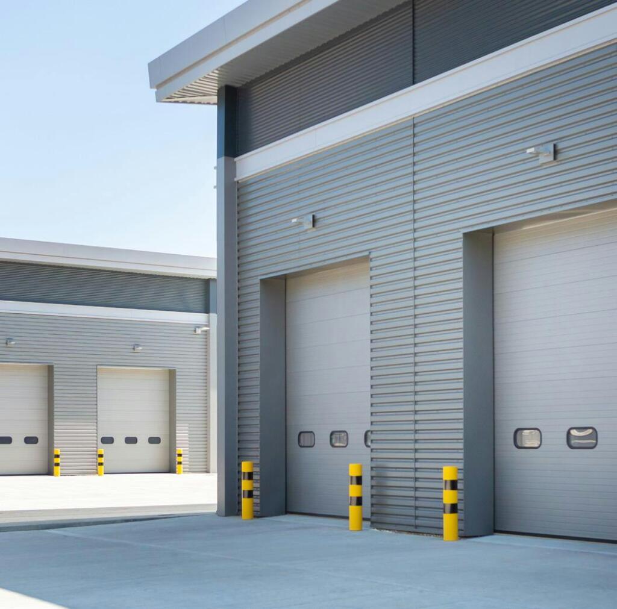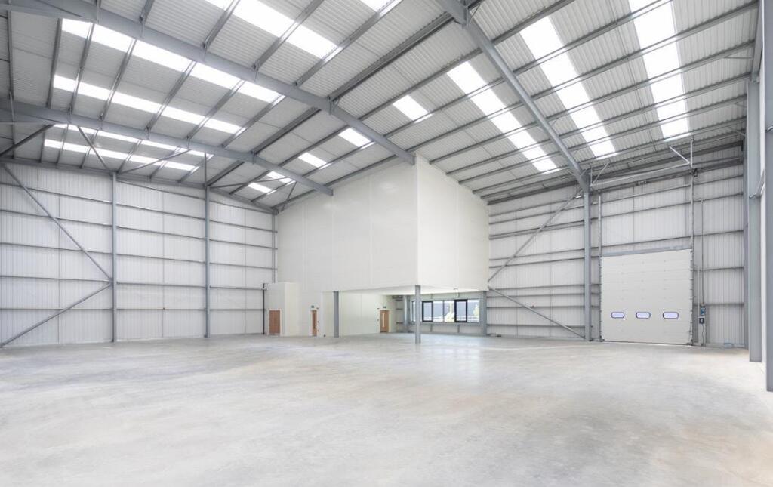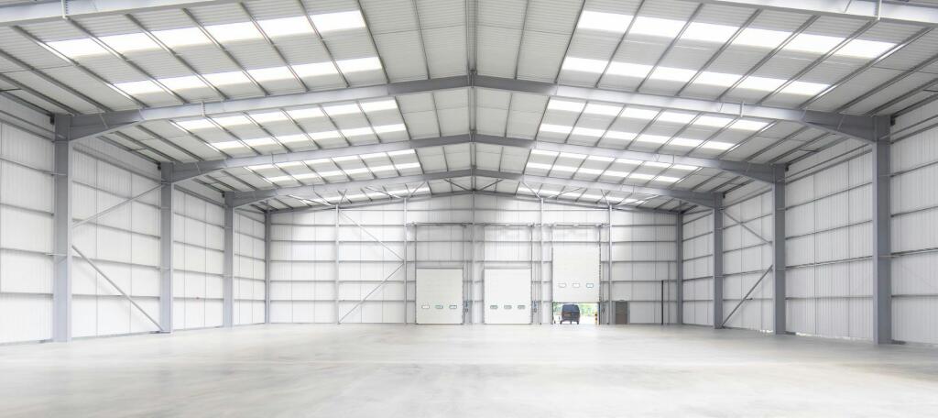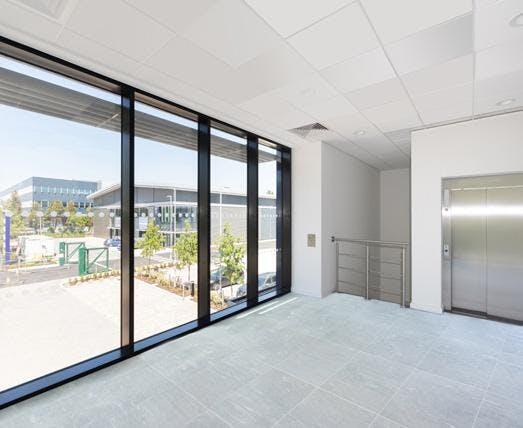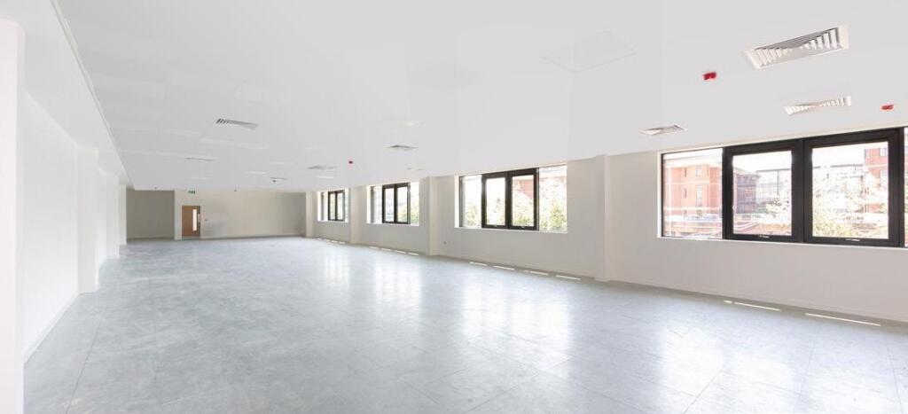Centric, Gunnels Wood Road, Stevenage, SG1 2AS
Size
10,009 - 26,306
Lease length
Ask agent
EPC
Parking
Ask agent
Spaces
3
- Size
- Price
- Ask agent
- Price per
- Ask agent
- Primary use
- Light industrial
No floor / site plan
Key features
- New industrial units development in the centre of Stevenage
- Units from 10,000 Sq.ft and 26,306 Sq.ft with fitted first floor offices
- 9m clear internal height
- Provision of electric vehicle charging points
- Yard depths to accommodate HGV loading to all units
- Passenger lift to Unit 1 and 4
- Steel portal frame construction, pitched roofing and high glazing proportions
- Level access loading doors to all units
- Bicycle parking and showers to all units
- Well connected to other business hubs in the region via the nearby A1(M)
Description
New industrial/warehouse development in Stevenage to let, with 9m clear internal height and level loading doors to all units.
Additional information
- Clear height
- Ask agent
- Yard depth
- Ask agent
- Let type
- Ask agent
- Let contract length
- Ask agent
- Status
- Available
- Date available
- 25 September 2025
- Service charge
- Ask agent
- Business rates
- Ask agent
- Size
- Price
- Ask agent
- Price per
- Ask agent
- Primary use
- Light industrial
No floor / site plan
Key features
- New industrial units development in the centre of Stevenage
- Units from 10,000 Sq.ft and 26,306 Sq.ft with fitted first floor offices
- 9m clear internal height
- Provision of electric vehicle charging points
- Yard depths to accommodate HGV loading to all units
- Passenger lift to Unit 1 and 4
- Steel portal frame construction, pitched roofing and high glazing proportions
- Level access loading doors to all units
- Bicycle parking and showers to all units
- Well connected to other business hubs in the region via the nearby A1(M)
Description
New industrial/warehouse development in Stevenage to let, with 9m clear internal height and level loading doors to all units.
Additional information
- Clear height
- Ask agent
- Yard depth
- Ask agent
- Let type
- Ask agent
- Let contract length
- Ask agent
- Status
- Available
- Date available
- 25 September 2025
- Service charge
- Ask agent
- Business rates
- Ask agent
- Size
- Price
- Ask agent
- Price per
- Ask agent
- Primary use
- Light industrial
No floor / site plan
Key features
- New industrial units development in the centre of Stevenage
- Units from 10,000 Sq.ft and 26,306 Sq.ft with fitted first floor offices
- 9m clear internal height
- Provision of electric vehicle charging points
- Yard depths to accommodate HGV loading to all units
- Passenger lift to Unit 1 and 4
- Steel portal frame construction, pitched roofing and high glazing proportions
- Level access loading doors to all units
- Bicycle parking and showers to all units
- Well connected to other business hubs in the region via the nearby A1(M)
Description
New industrial/warehouse development in Stevenage to let, with 9m clear internal height and level loading doors to all units.
Additional information
- Clear height
- Ask agent
- Yard depth
- Ask agent
- Let type
- Ask agent
- Let contract length
- Ask agent
- Status
- Available
- Date available
- 25 September 2025
- Service charge
- Ask agent
- Business rates
- Ask agent
Key features
- New industrial units development in the centre of Stevenage
- Units from 10,000 Sq.ft and 26,306 Sq.ft with fitted first floor offices
- 9m clear internal height
- Provision of electric vehicle charging points
- Yard depths to accommodate HGV loading to all units
- Passenger lift to Unit 1 and 4
- Steel portal frame construction, pitched roofing and high glazing proportions
- Level access loading doors to all units
- Bicycle parking and showers to all units
- Well connected to other business hubs in the region via the nearby A1(M)
Description
Centric is situated in an excellent location in the centre of Stevenage’s prime employment area, at the junction of Gunnels Wood Road (A1072) and Six Hills Way (A1070).
Stevenage Railway Station, Leisure Park and town centre are within walking distance. The Stevenage Leisure Park benefits from many restaurants and leisure operators with the town centre offering a number of other shopping facilities, banks and supermarkets.
The main transport hub is in the town centre with Stevenage Railway station and bus station approximately half a mile away.
The unit is available on a new lease for a term of years to be agreed.
- Let type
- Long
- Let contract length
- Ask agent
- Status
- Available
- Date available
- 13 February 2026
- Service charge
- Ask agent
- Business rates
- Ask agent
- Use class
- B2
An Energy Performance certificate helps you understand the current energy efficiency of a property.
Read more about EPC requirementsAsk agent
- BREEAM rating
- Ask agent
- Environmental description
- Ask agent
Brochure
Centric, Gunnels Wood Road, Stevenage, SG1 2AS
With Brasier Freeth as your property partner you can be confident that you will receive the highest level of service. Our clients range from local and regional firms to some of the largest businesses in the UK.
We offer an extensive range of services including business space and retail agency, rent reviews and lease renewals, valuations, rating, property management, development and building consultancy. We pride ourselves on remaining friendly and approachable, so please contact us to see how we can add value to your business by assisting with your property related matters.
Your search history
You have no recent searches
Disclaimer - Property reference 332515-2. The information displayed about this property comprises a property advertisement. Rightmove.co.uk makes no warranty as to the accuracy or completeness of the advertisement or any linked or associated information, and Rightmove has no control over the content. This property advertisement does not constitute property particulars. The information is provided and maintained by Brasier Freeth, Kings Langley. Please contact the selling agent or developer directly to obtain any information which may be available under the terms of The Energy Performance of Buildings (Certificates and Inspections) (England and Wales) Regulations 2007 or the Home Report if in relation to a residential property in Scotland.
