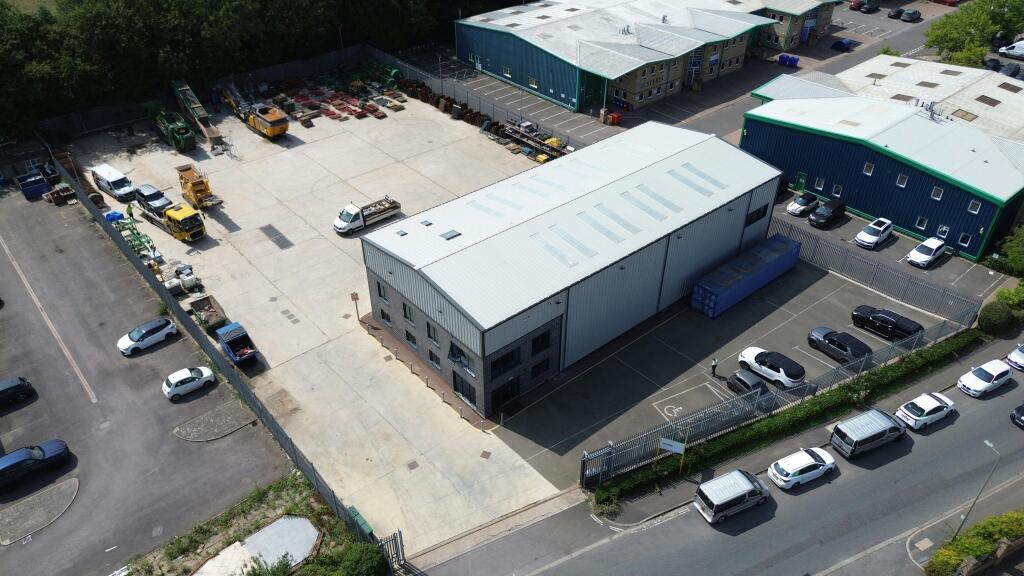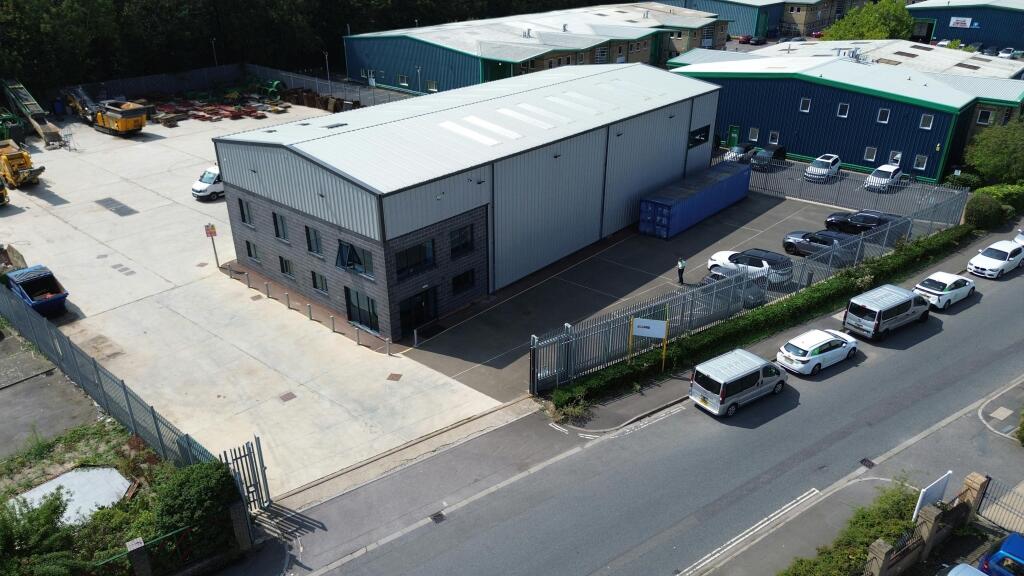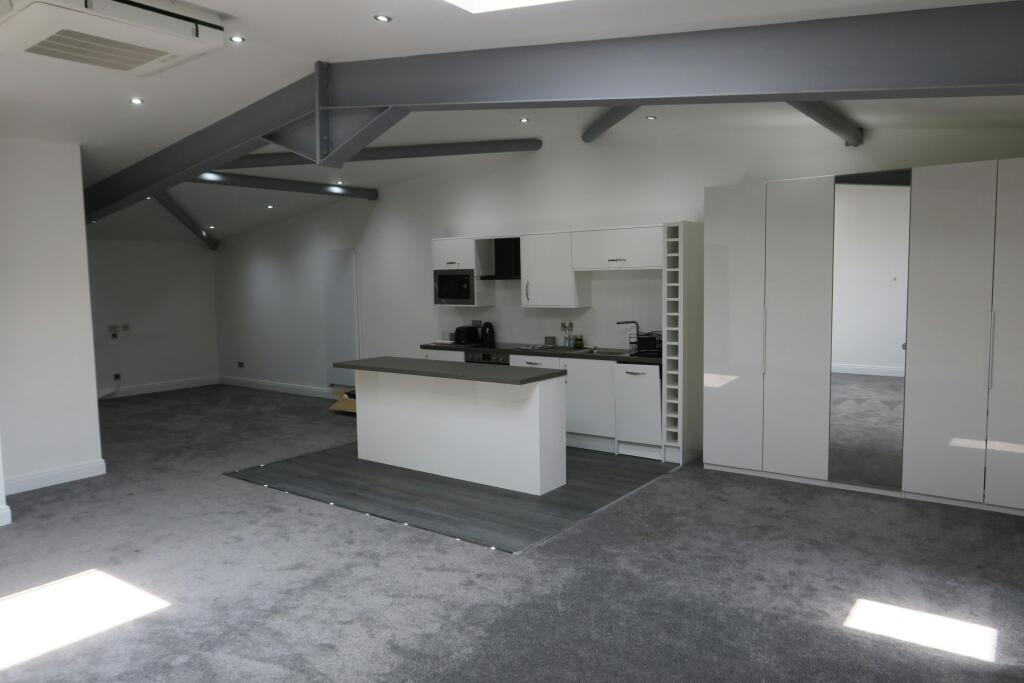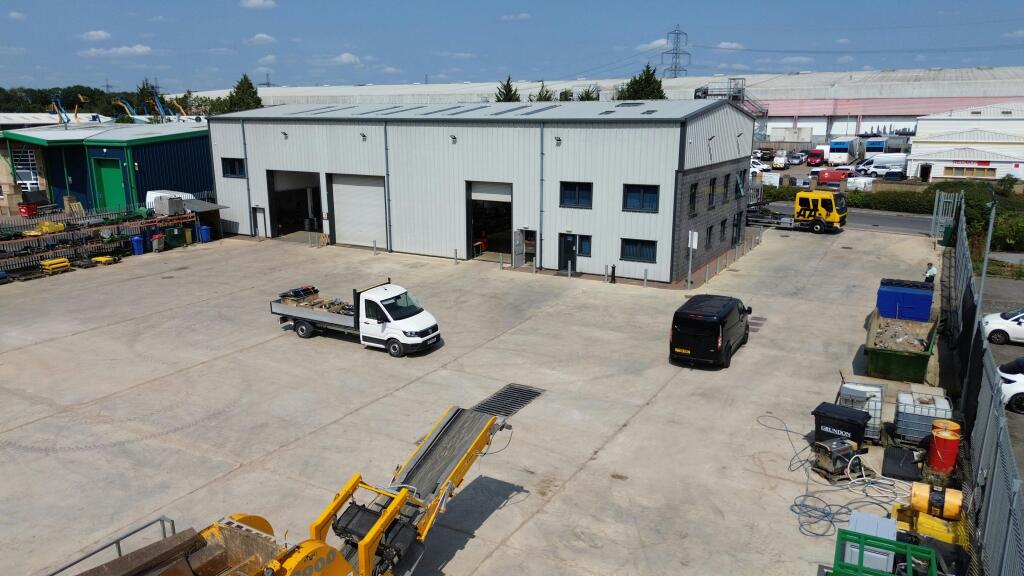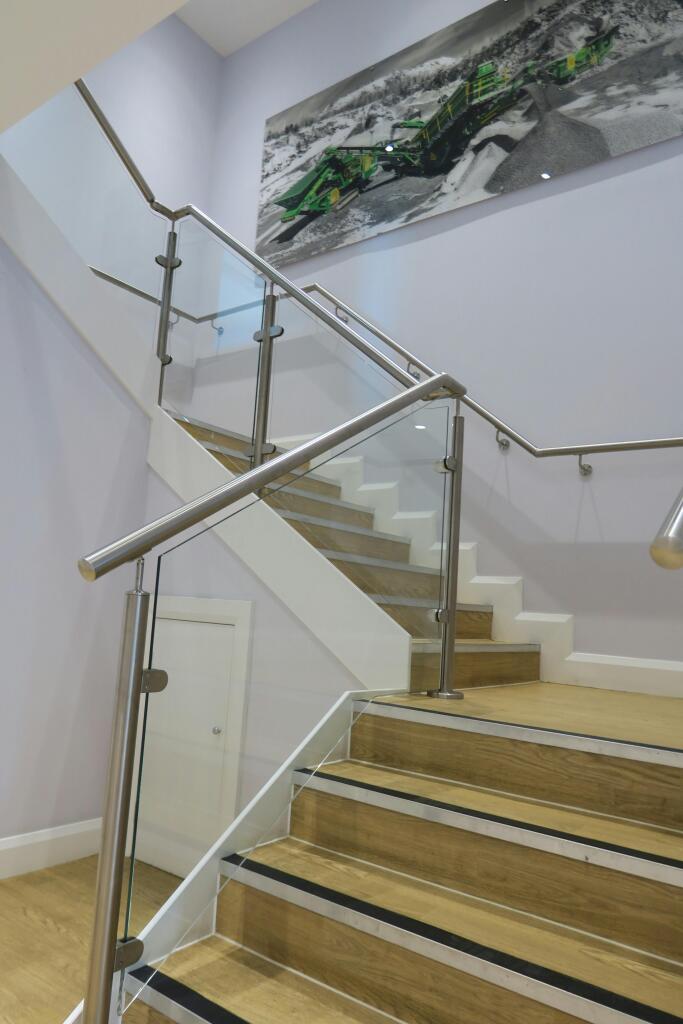McCloskey House, Hawksworth, Didcot, OX11 7HR
Size
8,226
Tenure
Freehold
EPC
Ask agent
Parking
Ask agent
- Primary use
- Distribution warehouse
No floor / site plan
Key features
- Total building area 8,226 ft²
- Total site area 0.94 acres
- Large secure yard
- Fitted offices with heating and cooling
- Gantry crane
- Mezzanine floors (stores and canteen)
Description
The property is located on the south side of Hawksworth close to its junction with Collett. It is approximately 1.5 miles to the north of Didcot town centre. Didcot is 14 miles to the south of Oxford, 20 miles to the north of Reading and 55 miles from central London. The property has excellent rail and road links. It is approximately 1 mile from Didcot Parkway mainline station which is within 40 minutes of London Paddington at peak times. The A34 is 2.5 miles to the west as its junction with the A4130, 15 miles to the north of the M4 (junction 13) and within 15 miles of the M40 (junction 7).
- Clear height
- Ask agent
- Yard depth
- Ask agent
- Service charge
- Ask agent
- Business rates
- Ask agent
- Use class
- E, B8
- Listed building
- No
- Business for sale
- No
An Energy Performance certificate helps you understand the current energy efficiency of a property.
Read more about EPC requirementsAsk agent
- BREEAM rating
- Ask agent
- Environmental description
- Ask agent
Brochure
McCloskey House, Hawksworth, Didcot, OX11 7HR
David Charles Property Consultants was established in 1994. Based in Pinner in North West London, we are a firm of Chartered Surveyors offering friendly commercial property company to companies across the country. We pride ourselves on building strong, positive relationships with all of our clients and put honesty, integrity and professionalism at the heart of everything we do. To discuss any commercial property matter, whether this be a disposal, acquisition or lease event please do not hesitate to get in touch with a member of our agency team today on 020 8866 0001 or via enquiries@davidcharles.co.uk
Your search history
You have no recent searches
Disclaimer - Property reference 330974-1. The information displayed about this property comprises a property advertisement. Rightmove.co.uk makes no warranty as to the accuracy or completeness of the advertisement or any linked or associated information, and Rightmove has no control over the content. This property advertisement does not constitute property particulars. The information is provided and maintained by DCPC COMMERCIAL AGENCY LTD, Pinner. Please contact the selling agent or developer directly to obtain any information which may be available under the terms of The Energy Performance of Buildings (Certificates and Inspections) (England and Wales) Regulations 2007 or the Home Report if in relation to a residential property in Scotland.
