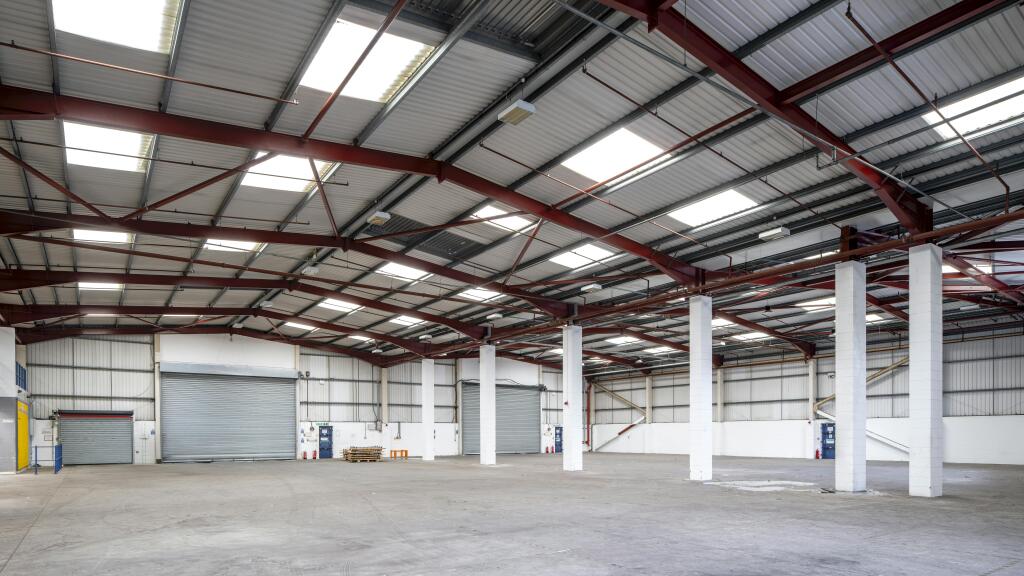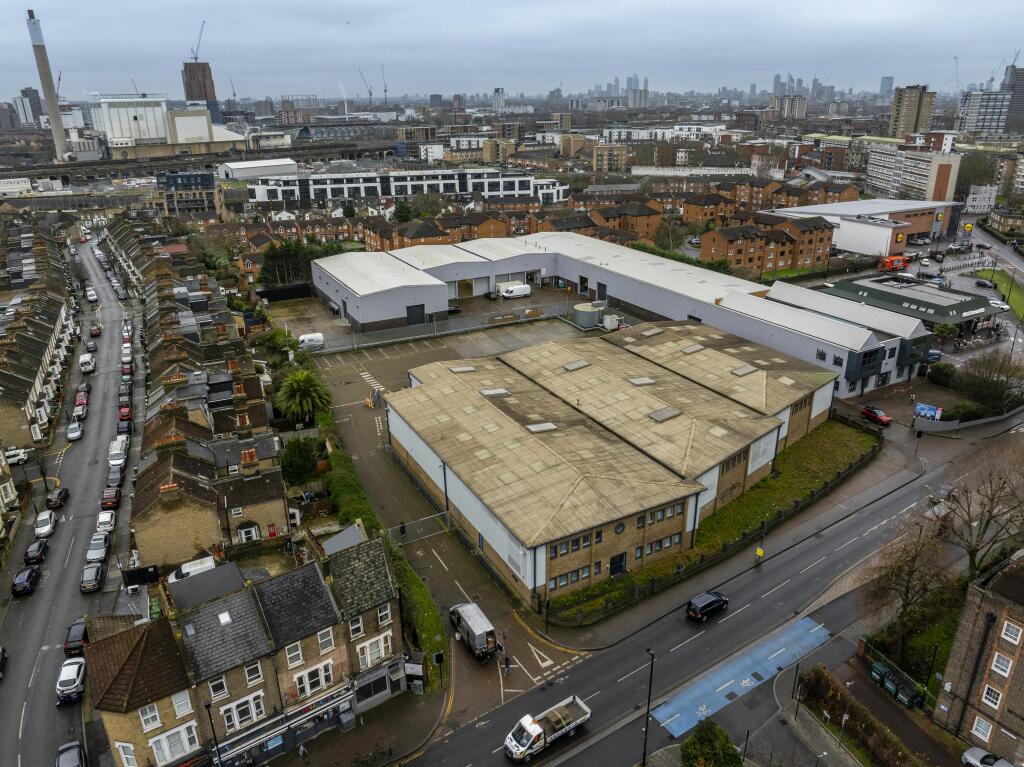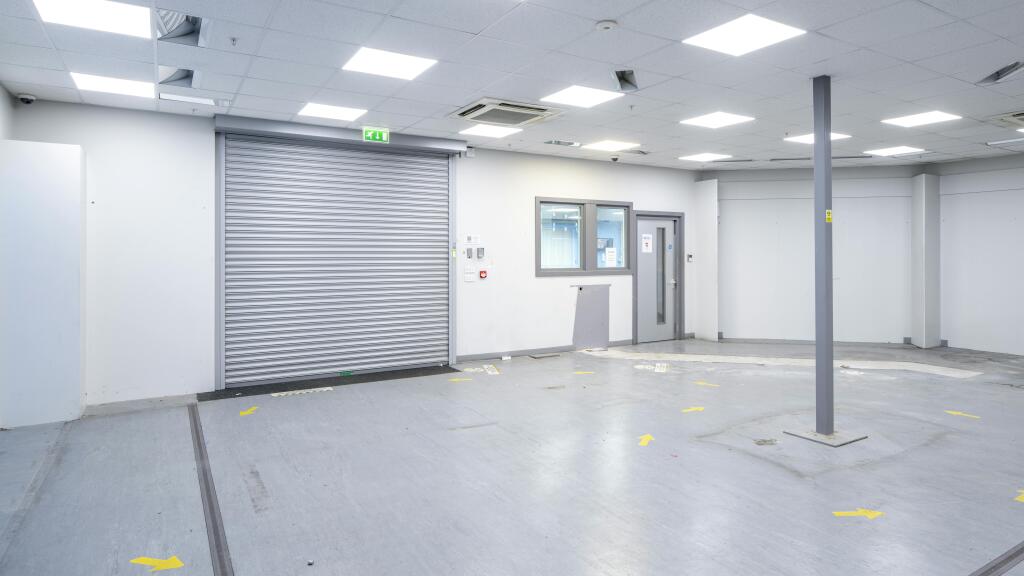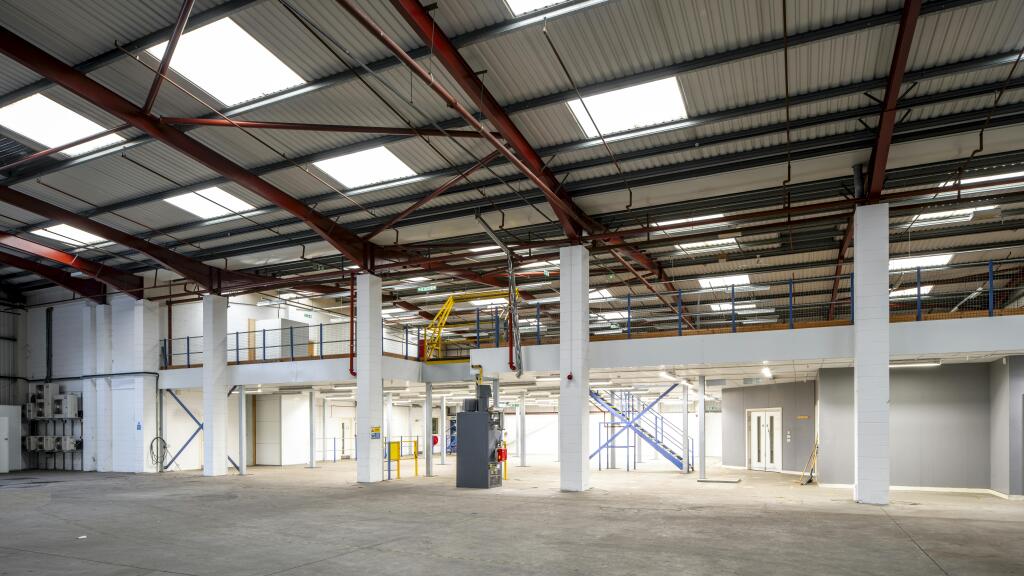Unit 16 Evelyn Street, London, SE8 5DQ
Size
25,504 - 32,659
Lease length
Ask agent
EPC
Ask agent
Parking
Ask agent
Spaces
3
- Size
- Price
- Ask agent
- Price per
- Ask agent
- Primary use
- Light industrial
Key features
- Modern warehouse / trade counter facilitiy
- Eaves height of 6m rising to 7.4m at the apex
- Self-contained warehouse with secure yard
- Separate customer parking
- Office and ancillary accommodation
- 2 electric loading doors
Description
Prominent 25,504 sq. ft warehouse with additional 7,155 sq. ft mezzanine and secure yard. Available via assignment, sublease or new lease.
Additional information
- Clear height
- Ask agent
- Yard depth
- Ask agent
- Let type
- Ask agent
- Let contract length
- Ask agent
- Status
- Available
- Date available
- 17 January 2025
- Service charge
- Ask agent
- Business rates
- Ask agent
- Size
- Price
- Ask agent
- Price per
- Ask agent
- Primary use
- Light industrial
Key features
- Modern warehouse / trade counter facilitiy
- Eaves height of 6m rising to 7.4m at the apex
- Self-contained warehouse with secure yard
- Separate customer parking
- Office and ancillary accommodation
- 2 electric loading doors
Description
Prominent 25,504 sq. ft warehouse with additional 7,155 sq. ft mezzanine and secure yard. Available via assignment, sublease or new lease.
Additional information
- Clear height
- Ask agent
- Yard depth
- Ask agent
- Let type
- Ask agent
- Let contract length
- Ask agent
- Status
- Available
- Date available
- 17 January 2025
- Service charge
- Ask agent
- Business rates
- Ask agent
- Size
- Price
- Ask agent
- Price per
- Ask agent
- Primary use
- Light industrial
Key features
- Modern warehouse / trade counter facilitiy
- Eaves height of 6m rising to 7.4m at the apex
- Self-contained warehouse with secure yard
- Separate customer parking
- Office and ancillary accommodation
- 2 electric loading doors
Description
Prominent 25,504 sq. ft warehouse with additional 7,155 sq. ft mezzanine and secure yard. Available via assignment, sublease or new lease.
Additional information
- Clear height
- Ask agent
- Yard depth
- Ask agent
- Let type
- Ask agent
- Let contract length
- Ask agent
- Status
- Available
- Date available
- 17 January 2025
- Service charge
- Ask agent
- Business rates
- Ask agent
Key features
- Modern warehouse / trade counter facilitiy
- Eaves height of 6m rising to 7.4m at the apex
- Self-contained warehouse with secure yard
- Separate customer parking
- Office and ancillary accommodation
- 2 electric loading doors
Description
The property extends to 25,504 sq. ft (GIA) and comprises a mix of 23,657 sq. ft of warehouse space and 1,847 sq. ft of first floor office space. Constructed with a steel portal frame, the property features brick and profile metal external cladding. It offers two-storey office accommodation at the front with a brick faÁade and glazing. To the rear, there is a secure yard and separate customer parking area with two level-access loading doors. Internally, the property boasts a 6m clear height, concrete slab flooring, lighting, and standard roof lights.
There is a trade counter space with separate pedestrian access, as well as ground and first floor offices with welfare facilities and dedicated office space for meetings and training. The first floor offices are connected to the open mezzanine, which overlooks the warehouse.
Location
The property is located on Evelyn Street, with good access to A2 New Cross Road and A2209 Deptford Church Street. The building offers warehouse accommodation that may be suitable for a range of occupiers and business types. The surrounding area comprises a mix of industrial,
commercial and residential uses and is c. 4.5 miles from Central London.
There are excellent public transport links with Deptford Station and Surrey Quays Station (both Zone 2) being a short walk away, providing quick access into Central London and the wider South East region. Additionally, the property benefits from excellent road links with direct access onto the A200, facilitating quick travel either onto national networks via the A2/M25 or into the heart of London.
Terms
Existing lease expiry in July 2032 with a mutual break in 2027. Available via assignment or sublease or a new lease may be considered by the landlord. Terms to be discussed with Gerald Eve
- Let type
- Long
- Let contract length
- Ask agent
- Status
- Available
- Date available
- 17 January 2025
- Service charge
- Ask agent
- Business rates
- Ask agent
- Use class
- Ask agent
An Energy Performance certificate helps you understand the current energy efficiency of a property.
Read more about EPC requirementsAsk agent
- BREEAM rating
- Ask agent
- Environmental description
- Ask agent
Brochure
Unit 16 Evelyn Street, London, SE8 5DQ
Newmark in the UK provides innovative, bespoke advisory across the full spectrum of commercial real estate services to a wide range of clients; many of the world’s most successful companies trust us with every aspect of their real estate. Newmark’s UK business includes entities that operated previously as BH2, Gerald Eve and Harper Dennis Hobbs (HDH).
Your search history
You have no recent searches
Disclaimer - Property reference 233376-2. The information displayed about this property comprises a property advertisement. Rightmove.co.uk makes no warranty as to the accuracy or completeness of the advertisement or any linked or associated information, and Rightmove has no control over the content. This property advertisement does not constitute property particulars. The information is provided and maintained by Newmark, West End - Industrial. Please contact the selling agent or developer directly to obtain any information which may be available under the terms of The Energy Performance of Buildings (Certificates and Inspections) (England and Wales) Regulations 2007 or the Home Report if in relation to a residential property in Scotland.








