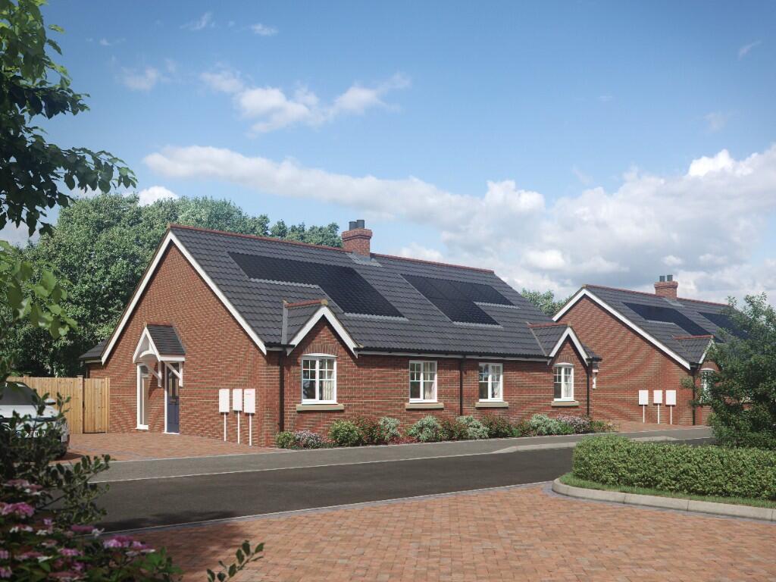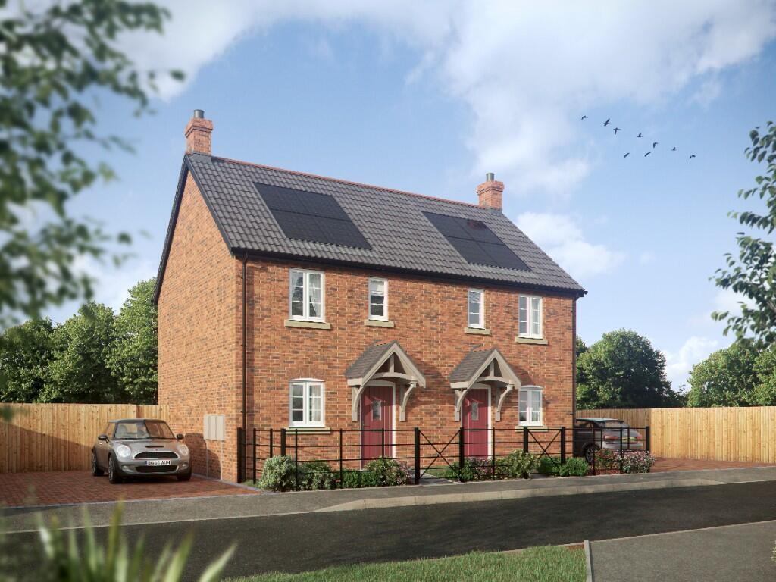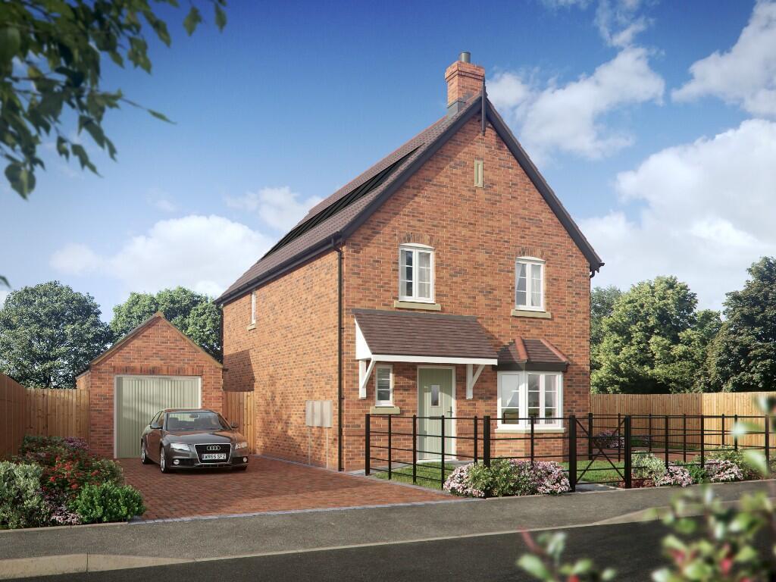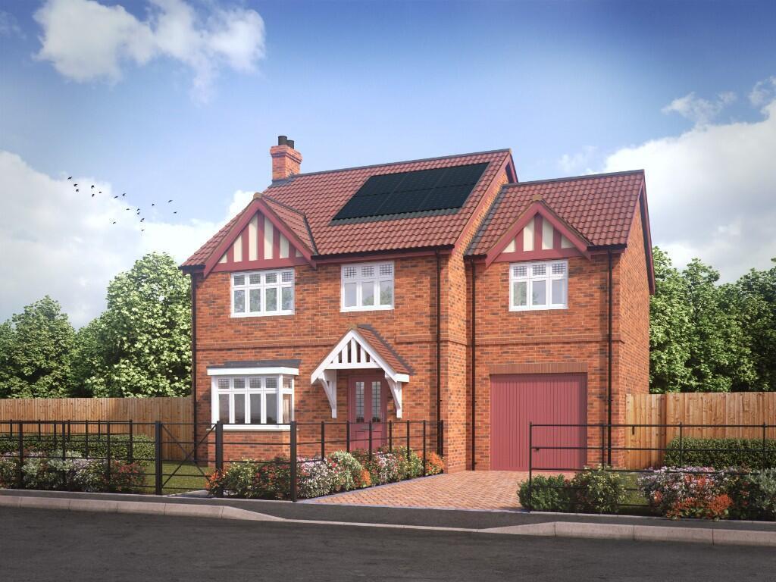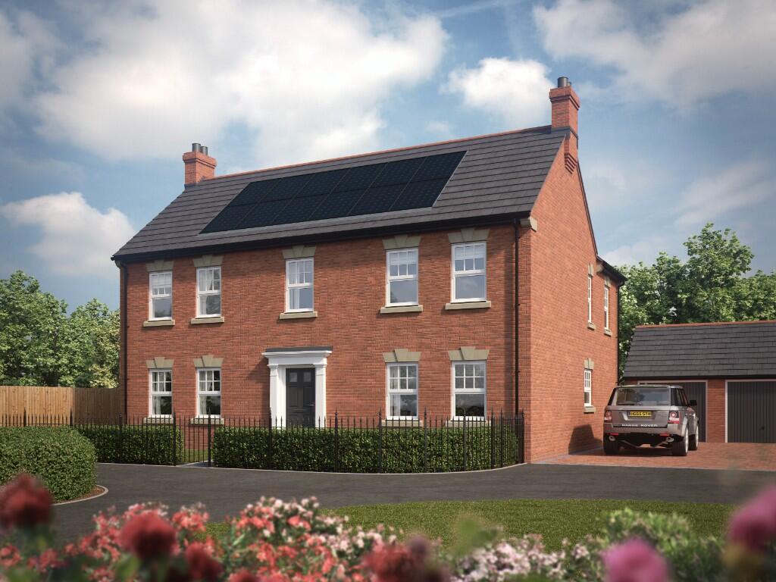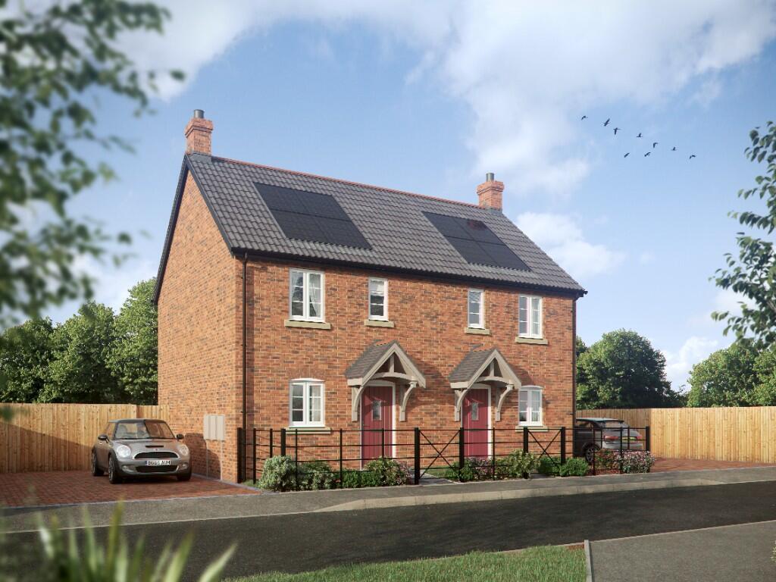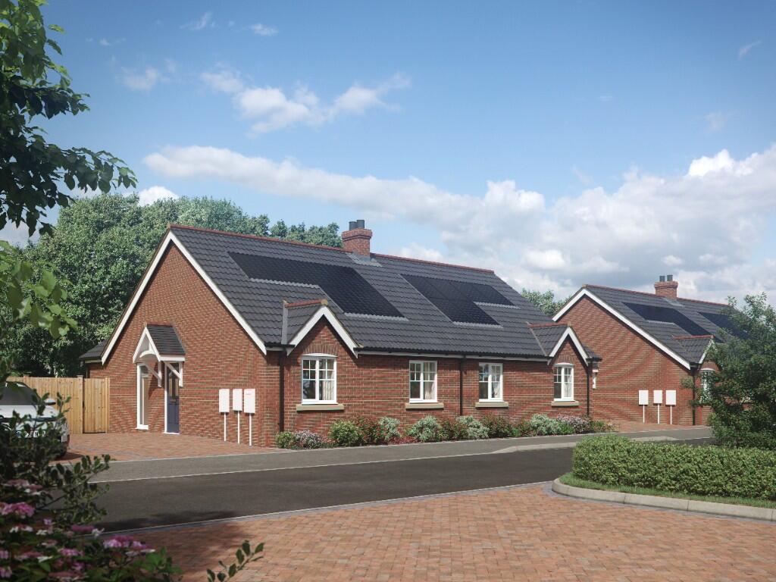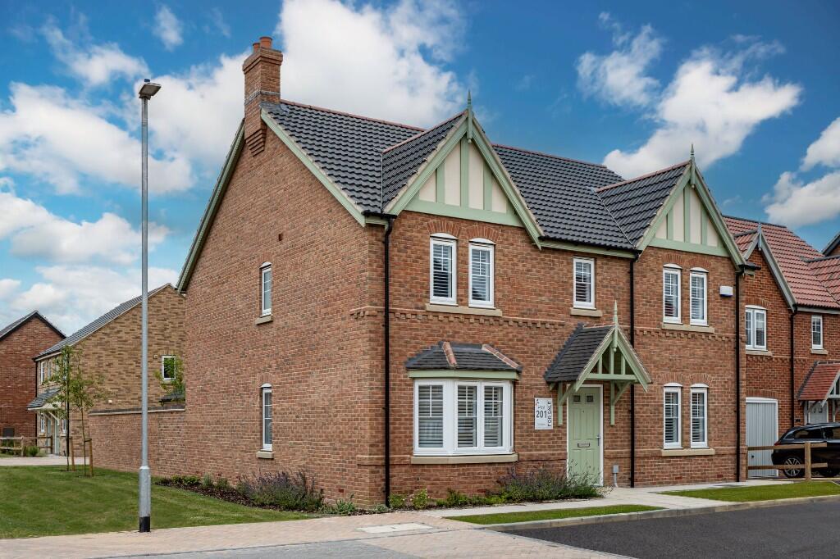Chestnut Homes, The Meadows
Portus Lane, Dunholme, Lincoln, Lincolnshire, LN2 3TA

The Meadows is located in Dunholme, on the outskirts of Lincoln. The area boasts attractive green spaces, fascinating architecture and provides easy access to Lincoln city centre via the A46.
Combining contemporary design with a spacious layout, our homes at The Meadows provides residents with the high-quality standard which we have become renowned for.
Homebuyers on every stage of the property ladder will find something to suit their needs at The Meadows. The development comprises 2, 3 and 4-bedroom homes, perfect for first-time buyers, those looking to upgrade their family home, and downsizers alike.
Dunholme has a proud history which dates back to the reign of William the Conqueror and the Doomsday Book. During the Second World War the village housed a RAF Bomber Command Centre which has since closed down but the Grade I listed Church of St Chad, which dates back to the 12th century, still dominates the village skyline.
The area offers residents the best of both worlds, with the Lincolnshire countryside providing a peaceful setting while still being within a close proximity to Lincoln's vibrant city centre. So, if you're after a rural lifestyle but still want to be well-connected, then The Meadows may be the perfect place for you.
Properties on the Chestnut Homes development
Development location
Portus Lane, Dunholme, Lincoln, Lincolnshire, LN2 3TA

Disclaimer: The information displayed about this development and property within it comprises a property advertisement. Rightmove.co.uk makes no warranty as to the accuracy or completeness of the advertisement or any linked or associated information, and Rightmove has no control over the content. This property advertisement does not constitute property particulars. The information is provided and maintained by Chestnut Homes. Please contact the selling agent or developer directly to obtain any information which may be available under the terms of The Energy Performance of Buildings (Certificates and Inspections) (England and Wales) Regulations 2007 or the Home Report if in relation to a residential property in Scotland.
