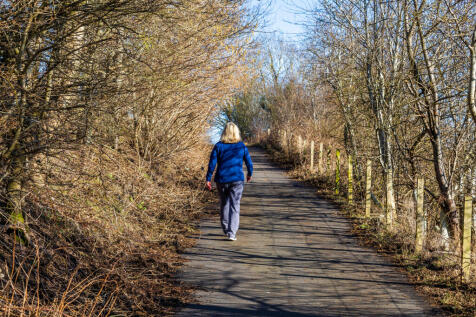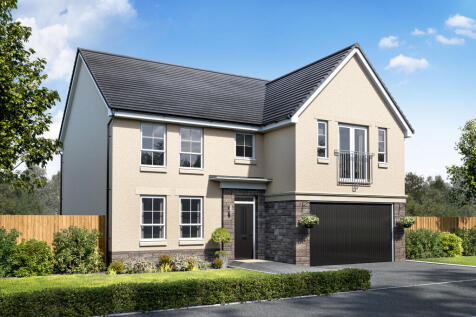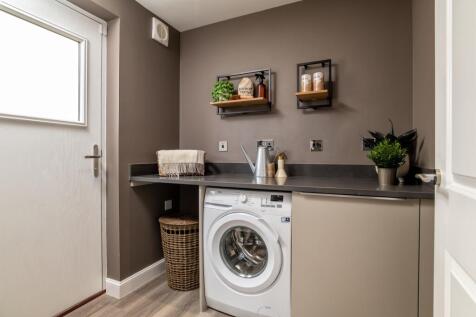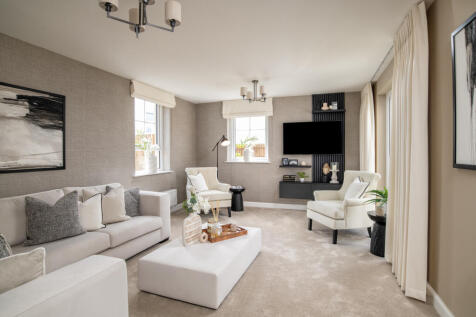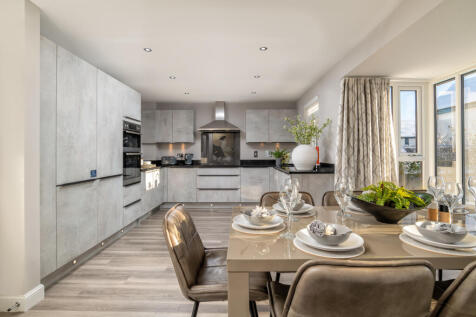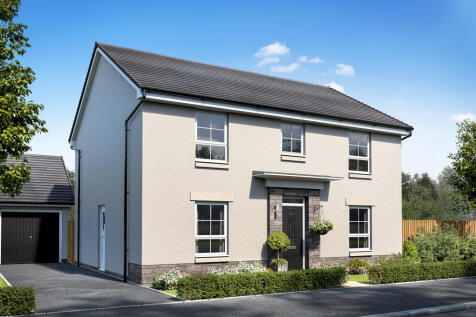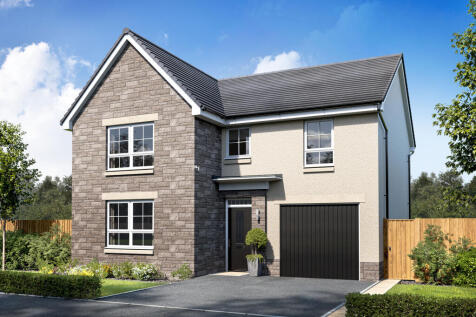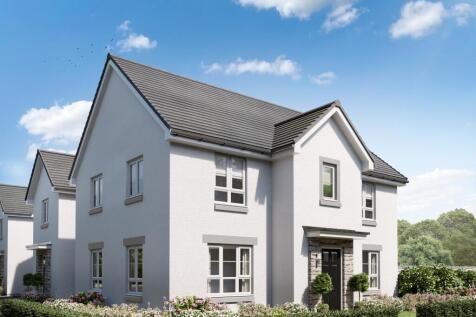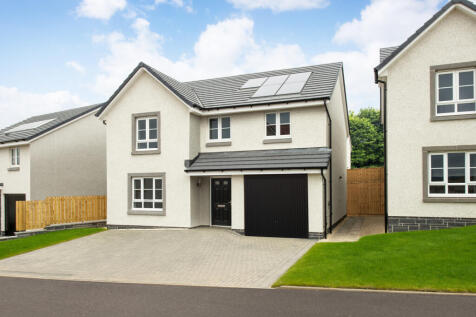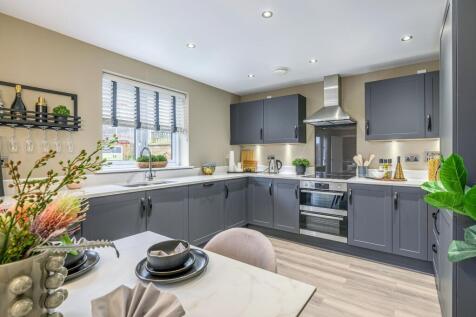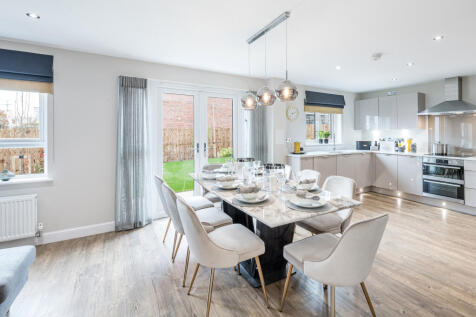New Homes and Developments For Sale in Aberdeen, Aberdeenshire
This impressive, detached family home in Dyce offers a spacious open-plan kitchen with dining and breakfast area, leading to the garden through French doors. The large lounge also opens to the garden and there's a home office and utility room. Upstairs you'll find four double bedrooms with an en ...
Final apartment available. The penthouse apartment set within both the renovated original building and contemporary extension. The penthouse apartment set within both the renovated original building and contemporary extension. This wonderfully bright apartment is set to the quiet rear of the bu...
Make the move to a new home at 94 Fifeshill Drive, Countesswells, Aberdeen, at The Woodlands Collection. This 4 bedroom detached home, is designed for luxury living with an open-plan kitchen/dining/family area and French doors to your garden. Upstairs, you'll have four double bedrooms, two with e...
Make the move to a new home at 6 Meadowview Drive, Dyce, Aberdeen, at Otter Stone Manor. This 4 bedroom detached home, combines style and practicality with an an open-plan kitchen/breakfast/family area and separate dining room, with both rooms featuring French doors out to your garden. Upstairs, ...
Make the move to a new home at 6 Meadowview Drive, Dyce, Aberdeen, at Otter Stone Manor. This 4 bedroom detached home, combines style and practicality with an an open-plan kitchen/breakfast/family area and separate dining room, with both rooms featuring French doors out to your garden. Upstairs, ...
This impressive, detached family home in Dyce offers a spacious open-plan kitchen with dining and breakfast area, leading to the garden through French doors. The large lounge also opens to the garden and there's a home office and utility room. Upstairs you'll find four double bedrooms with an en ...
Discover this stunning Craighall home. Downstairs you'll find the open-plan kitchen filled with natural light, featuring a stunning dining area, flexible family area and glazed bay with French doors. Through to the spacious lounge and you'll find plenty of space to relax. Upstairs you'll find 4 d...
Make the move to a new home at 94 Fifeshill Drive, Countesswells, Aberdeen, at The Woodlands Collection. This 4 bedroom detached home, is a stylish family home with no shortage of space and light. 4 bedroom detached home, is an ideal family home. The bright kitchen/diner is a great space for ente...
Make the move to a new home at 6 Meadowview Drive, Dyce, Aberdeen, at Otter Stone Manor. This 4 bedroom detached home, offers an open-plan kitchen/dining/family area with French doors leading to your garden and a separate lounge. Upstairs, 4 double bedrooms including an en suite shower room to th...
Make the move to a new home at 6 Meadowview Drive, Dyce, Aberdeen, at Otter Stone Manor. This 4 bedroom detached home, offers an open-plan kitchen/dining/family area with French doors out to your garden and a utility room. Upstairs, you'll have four double bedrooms, with the main bedroom featurin...
Move to King's Gallop at 14 Pinedale Way, Countesswells, Aberdeen. This 4 bedroom detached home provides flexible living with an open-plan kitchen/dining/family area opening to the garden, a generous lounge, and a separate study. Upstairs, 4 double bedrooms include a main bedroom with en suite, p...
Make the move to a new home at 6 Meadowview Drive, Dyce, Aberdeen, at Otter Stone Manor. This 4 bedroom detached home, features a bright, spacious lounge, an open-plan kitchen with a walk-in bay and French doors to your garden. A separate study is ideal for working from home. Upstairs, the main b...
Make the move to a new home at 6 Meadowview Drive, Dyce, Aberdeen, at Otter Stone Manor. This 4 bedroom detached home, offers open-plan living with a kitchen/dining/family area and French doors out to the garden. A spacious lounge, utility room, and integral garage complete the downstairs of your...
Move to King's Gallop at 14 Pinedale Way, Countesswells, Aberdeen. Combining style and space, this 4 bedroom detached home features an open-plan kitchen/dining/family area with French doors to the garden, creating a light-filled hub for everyday living. A separate lounge with dual-aspect windows ...
The Rodel is a four-bedroom home with a lounge, spacious kitchen/dining room with French doors to the garden, utility room, WC and integral garage. Upstairs, bedroom one has an en suite and bedrooms two and three share a Jack and Jill bathroom.
Move to King's Gallop at 14 Pinedale Way, Countesswells, Aberdeen. Combining style and space, this 4 bedroom detached home features an open-plan kitchen/dining/family area with French doors to the garden, creating a light-filled hub for everyday living. A separate lounge with dual-aspect windows ...
Move to Hopecroft View at 1 Strathcona Grove, Bucksburn, Aberdeen city. This spacious 4 bedroom detached family home features a large lounge and an open-plan kitchen/dining/family area with garden access. Upstairs, enjoy 4 double bedrooms, including a main bedroom with en suite, plus a separate ...
Move to Hopecroft View at 1 Strathcona Grove, Bucksburn, Aberdeen city. This 4 bedroom detached home provides flexible living with an open-plan kitchen/dining/family area opening to the garden, a generous lounge, and a separate study. Upstairs, 4 double bedrooms include a main bedroom with en sui...
Make the move to a new home at 94 Fifeshill Drive, Countesswells, Aberdeen, at The Woodlands Collection. This 4 bedroom detached home, is a stylish family home with no shortage of space and light. The bright, modern kitchen includes a dining/family area with French doors leading to your garden. U...
Move to Hopecroft View at 1 Strathcona Grove, Bucksburn, Aberdeen city. Combining style and space, this 4 bedroom detached home features an open-plan kitchen/dining/family area with French doors to the garden, creating a light-filled hub for everyday living. A separate lounge with dual-aspect wi...
The Shira is a beautifully designed home. The open plan kitchen/dining room is ideal for modern living, while the separate lounge offers a cosy retreat. With four bedrooms - including a main bedroom with an en suite - there’s plenty of space. Thoughtful features include a WC, storage and utility.
The Lowes is a four-bedroom detached home with an open plan kitchen/dining room with French doors to the garden, front-aspect lounge, and integral garage. Upstairs, bedroom one has an en suite, while the others share a family bathroom. There’s a flexible study as well for modern living.
The Shira is a beautifully designed home. The open plan kitchen/dining room is ideal for modern living, while the separate lounge offers a cosy retreat. With four bedrooms - including a main bedroom with an en suite - there’s plenty of space. Thoughtful features include a WC, storage and utility.
Make the move to a new home at 94 Fifeshill Drive, Countesswells, Aberdeen, at The Woodlands Collection. This 4 bedroom detached home, blends elegance and practicality with an open-plan kitchen/dining/family area and French doors out to your garden. Upstairs, you'll have four double bedrooms with...
Enjoy a new lifestyle at this 4 bed family home with detached garage in Countesswells, close to the school, shops and surrounded by forest trails. Your new home features a living room, open-plan kitchen and dining area with utility room and WC. Upstairs there are 4 bedrooms, an en suite and a ba...


