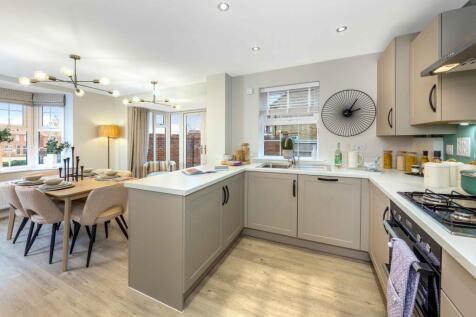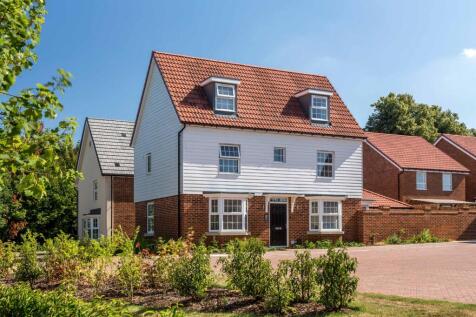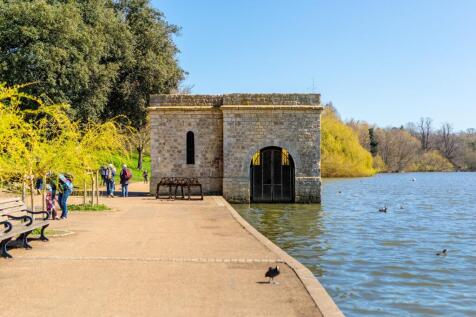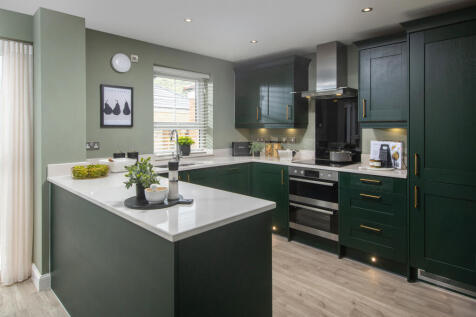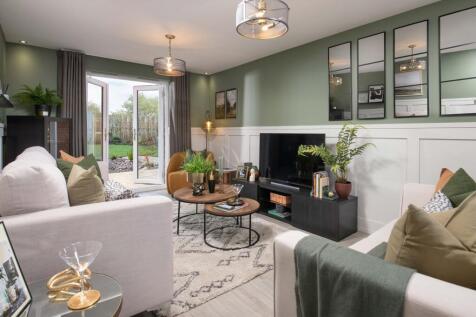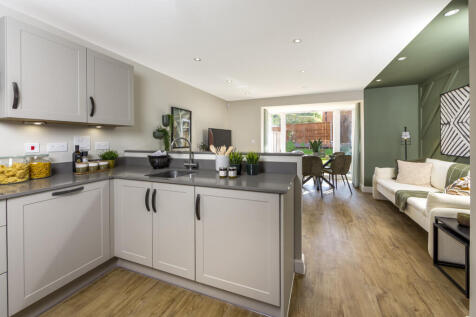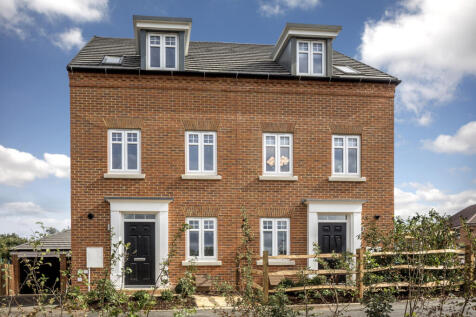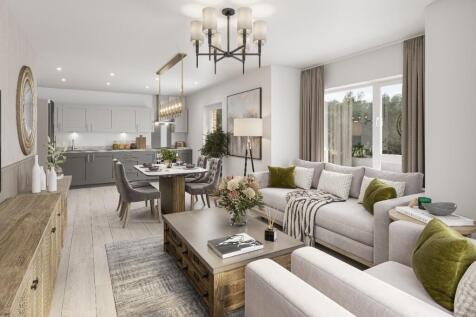New Homes and Developments For Sale in Allington, Maidstone, Kent
MOVE WITH PART EXCHANGE AND WE COULD BUY YOUR CURRENT HOME! Perfect family home designed over three floors for the ultimate flexible living space. Whether you have older children, a multi-generational home or regular guests to stay, the top floor offers privacy to whoever needs it, with two bedro...
An impressive 4 bedroom detached home, with a bright open-plan kitchen. The rear garden can be accessed by two sets of French doors. There is a separate formal dining room, spacious lounge and a dedicated home office. Upstairs are four double bedrooms, an en suite and the family bathroom.
READY TO MOVE INTO WITH UPGRADES WORTH OVER £10,000! This spacious four bedroom detached home is perfect for your growing family. The large open-plan kitchen has a bay fronted dining area and French doors leading to your garden. You'll also find a good sized lounge with another set of French door...
WE COULD BUY YOUR CURRENT HOME FROM YOU - talk to us about PART EXCHANGE. UPGRADED KITCHEN & FLOORING INCLUDED - worth over £8,000. This beautiful detached home offers plenty of space for your family. The spacious kitchen/dining room opens to the garden through French doors. The separate lounge p...
MOVE WITH PART EXCHANGE AND WE COULD BUY YOUR CURRENT HOME! Perfect family home designed over three floors for the ultimate flexible living space. Whether you have older children, a multi-generational home or regular guests to stay, the top floor offers privacy to whoever needs it, with two bedro...
STAMP DUTY PAID. 1309sq ft of living space with Bosch and Siemens integrated appliances included, along with fitted wardrobes. There are three bedrooms including principal bedroom with en suite and a separate bathroom. Plus a separate study, garage and driveway parking.
STAMP DUTY PAID. 1309sq ft of living space with Bosch and Siemens integrated appliances included, along with fitted wardrobes. There are three bedrooms including principal bedroom with en suite and a separate bathroom. Plus a separate study, garage and driveway parking.
The Alfold is a beautiful three-bedroom detached home with an open-plan kitchen and dining area, perfect for family time. The spacious living room is ideal for relaxing together, while upstairs features three generous bedrooms, including a principal bedroom with a stylish en-suite.
WE COULD BE YOUR GUARANTEED BUYER with PART EXCHANGE. UPGRADED KITCHEN & FLOORING INCLUDED WORTH OVER £13,000. Your open-plan living/dining room opens to the garden through French doors making this a great space for relaxing and entertaining. For those busy mornings, the kitchen has room for a ha...
Are you looking for a home that offers versatility? Make the Greenwood work for you, with a separate study and an additional living room space you're free to use your own way. Every family is different, how will you use your space?
Ready to move into with UPGRADED KITCHEN AND FLOORING INCLUDED! Reserve now and look forward to Spring in your new home! Are you looking for a home that offers versatility? Make the Greenwood work for you, with a separate study and an additional living room space you're free to use your own way. ...
The open-plan kitchen and dining room is sure to become the heart of your new home. It's ideal for entertaining or family time, plus it opens to your garden through French doors. You can unwind in your comfy living room before heading upstairs to the privacy of your main bedroom with en suite. Tw...
The open-plan kitchen and dining room is sure to become the heart of your new home. It's ideal for entertaining or family time, plus it opens to your garden through French doors. You can unwind in your comfy living room before heading upstairs to the privacy of your main bedroom with en suite. Tw...
This property is available with Home Reach. A 50% share price is shown. You could buy up to 75% (subject to availability) and pay rent on the remaining share. Click here to find out more about Home Reach. Step onto the property ladder and into this modern three bedroom home. Enjoy a bright, spaci...
This property is available with Home Reach. A 50% share price is shown. You could buy up to 75% (subject to availability) and pay rent on the remaining share. Click here to find out more about Home Reach. Step inside your new home. You can enjoy an open-plan kitchen/dining area leading into your ...
