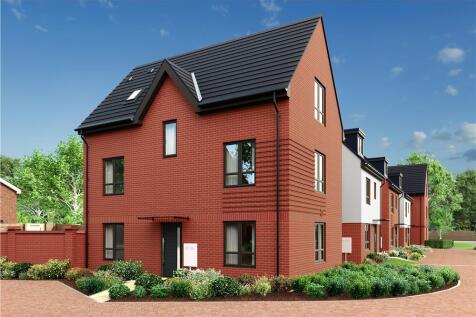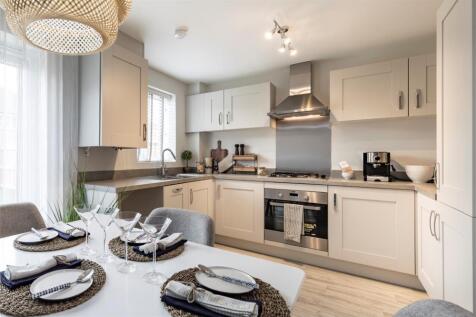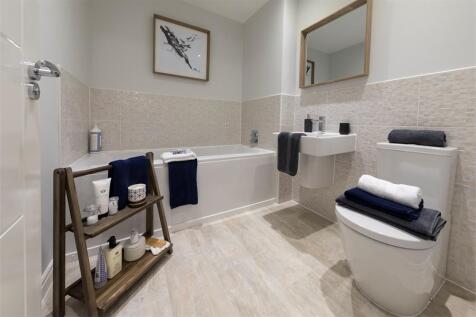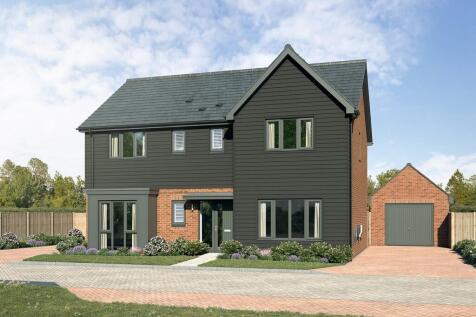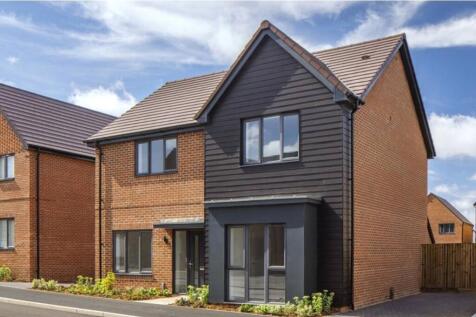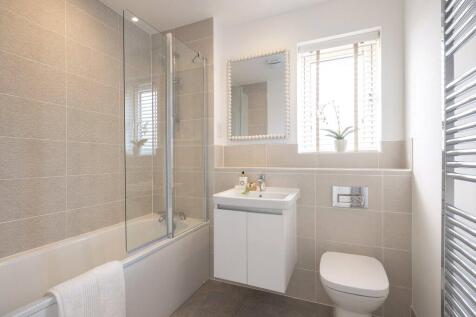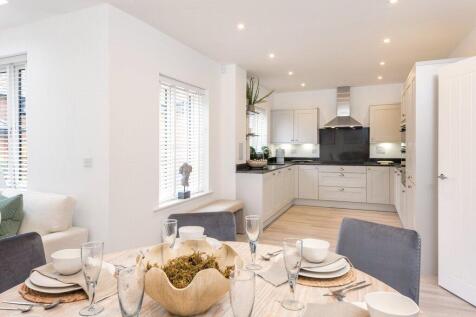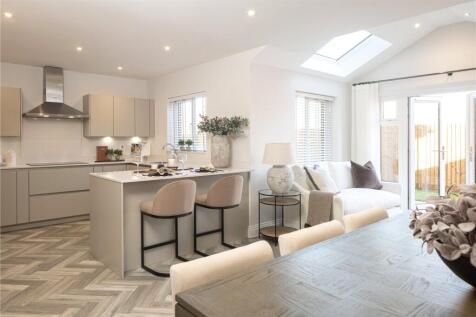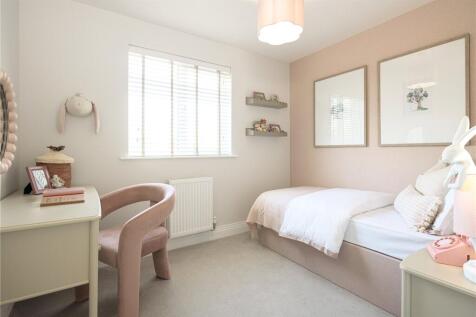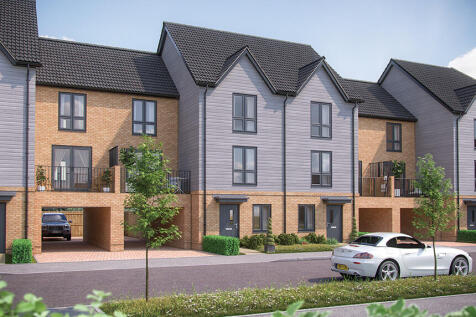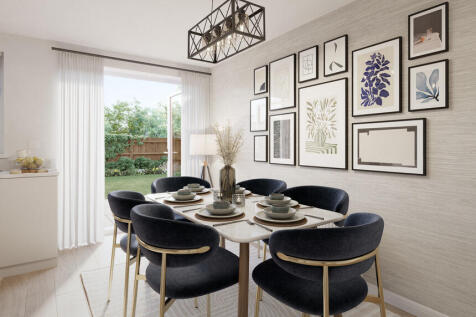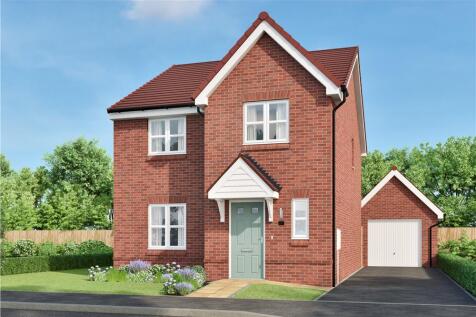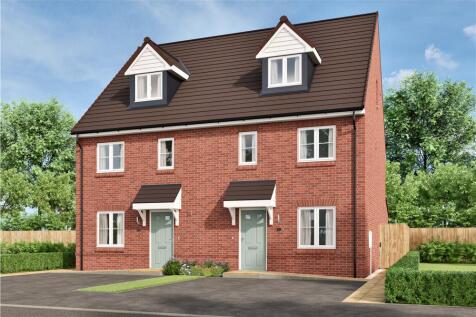New Homes and Developments For Sale in Amen Corner, Wokingham, Berkshire
An exceptional opportunity to secure a brand-new, bespoke detached family home in one of Finchampstead’s most desirable locations, offering early buyers the rare chance to customise internal finishes to suit their own style. Built by a highly regarded local developer, this impressive proper...
Featuring superb open-plan kitchen/dining/family room with central island to kitchen area and bi-folding doors leading out to the gardens. Two additional reception rooms plus cloakroom and utility room. on the first floor are 4 bedrooms, two of which have en-suite facilities, plus a fa...
South facing garden | Double garage includedHome 103 - The Birch - a comfortable open plan family home. The ground floor welcomes you with a modern kitchen that seamlessly flows into a generous family/dining area - ideal for entertaining or everyday living. The ground floor also of...
Cul-de-sac location!Home 104 - The Birch - a comfortable open plan family home. The ground floor welcomes you with a modern kitchen that seamlessly flows into a generous family/dining area - ideal for entertaining or everyday living. The ground floor also offers a cosy sitting room...
FEATURED HOME Available with Full Stamp Duty Paid worth £29,500* Plot 44 The Rockrose is a carefully considered four bedroom detached home with a commitment to flexible spaces to adapt to busy family lifestyles. The inviting sitting room features a bay window fl...
HOME OF THE MONTH - Available with full stamp duty paid worth £23,750!* The Laurel is a charming four bedroom detached family home with carefully considered spaces for the whole family to enjoy. A generously sized front aspect sitting room is ideal for relaxing at the...
With dual aspect outlooks in the dining room, living room and a kitchen that extends into a conservatory style family area with french doors, this is a bright, airy residence. It includes a utility room and a study, and two of the three bedrooms are en-suite. Plot 1127 Tenure: Freehold Length ...
The kitchen and dining room, extending into a light-filled family area with french doors, shares the ground floor with a comfortable lounge and a downstairs WC. There is a private study, two of the three bedrooms are en-suite and one has a delightful dormer window. Plot 1125 Tenure: Freehold L...
Available with £22,750 Stamp Duty contribution & £10,000 worth of upgrades including flooring throughout, Bosch appliances, turf to the rear garden and more! | South facing garden | View home available! The Rosewood is a home that provides comfortable, modern living across three ...
*Upgraded specification on this home worth over £9,000 | Book to view this home | Overlooks green space*Home 68 - This beautifully appointed three-storey home offers generous living space and thoughtful design throughout-perfect for growing families or those seeking flexible living....
*FLEXIBLE THREE STOREY LIVING*This beautifully appointed three-storey home offers generous living space and thoughtful design throughout-perfect for growing families or those seeking flexible living. At the heart of the home on the ground floor, there is a contemporary kitchen/dinin...
The inviting lounge and bright family kitchen form a convivial setting for entertaining, with French doors offering the option of coffee on the patio. The separate laundry, en-suite principal bedroom and cupboards in the hall and landing reflect the thoughtful blend of style and function. Plot ...
**CHOOSE YOUR OFFER AND SAVE £££'s!!^** STUNNING 3 BEDROOM HOME* THREE FLOORS of living space, ideal for growing families * CARPORT plus parking space* Large bedrooms and family bathroom to first floor * Top floor PRINCIPAL WITH EN-SUITE and DORMER WINDOW
Full Stamp Duty Paid!* Plot 68 The Fir is a charming three bedroom semi-detached home with parking for 2 cars. Attractive linear design means that the living spaces in The Fir flow perfectly. The front aspect sitting room is a dedicated space to chill out in the evenings wit...
