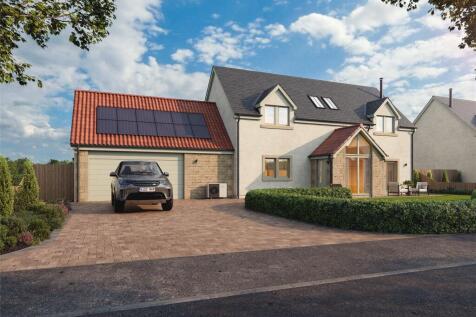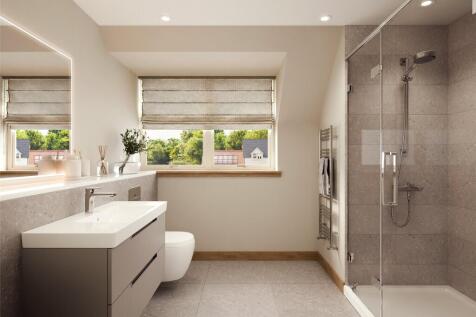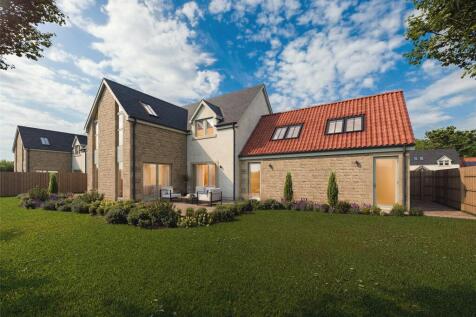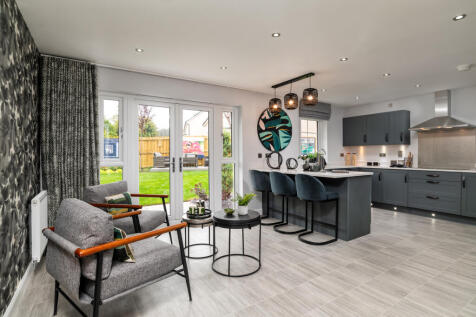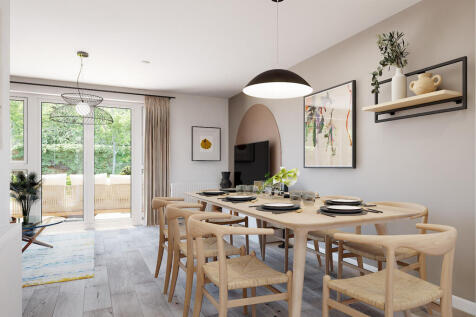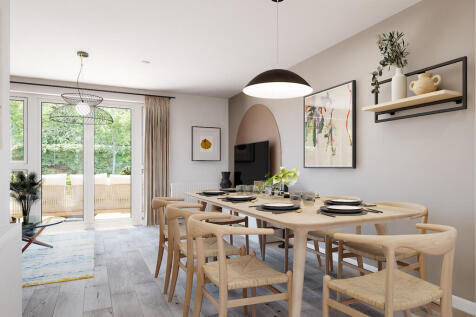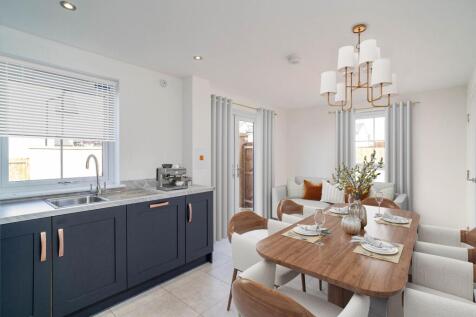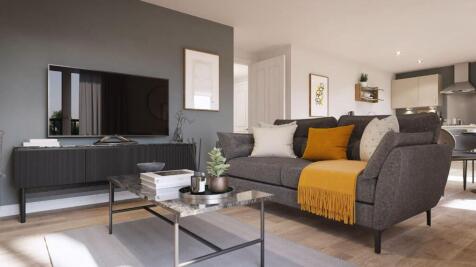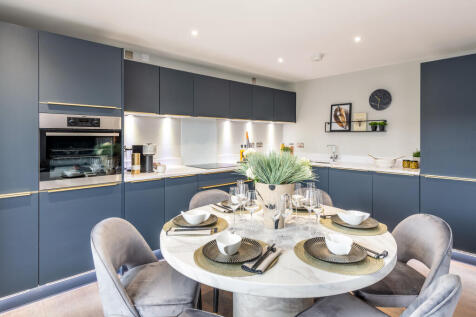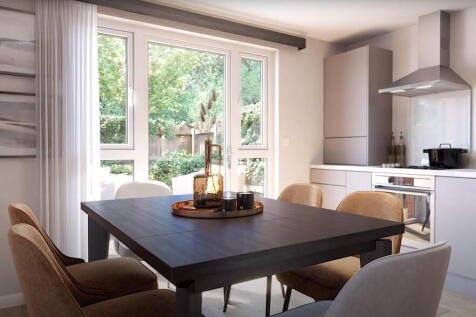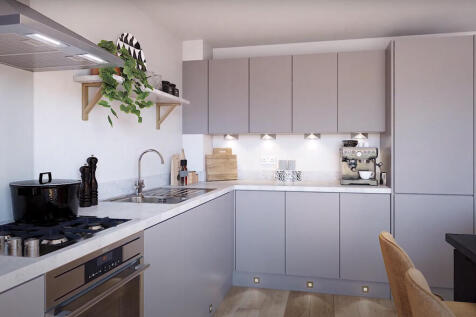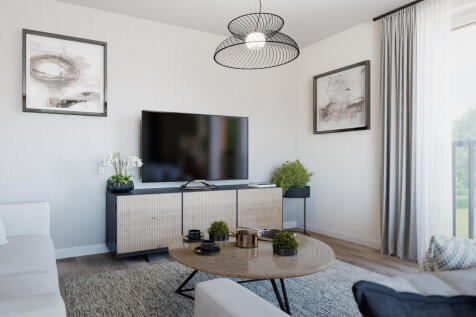New Homes and Developments For Sale in Balone, St. Andrews, Fife
The lounge is situated to the front of the home and leads to the kitchen/dining area. The kitchen opens up to the back garden and provides access to the utility space and WC. Up on the first floor you will find two double bedrooms and a family bathroom. The entire second floor is dedicated to the...
Stunning new-build four-bedroom home in peaceful rural setting minutes from St Andrews Stunning four-bedroom contemporary home in small exclusive development High-spec fixtures and finishes including Siemens and Villeroy and Boch An early purchase / deposit would ...
The hub of this impressive home is the open-plan kitchen with breakfast bar and family area which leads to the garden via French doors. A separate lounge, and a dining room also has access to the back garden. A utility room adjacent to the kitchen has access to the integral garage. An elegant mai...
The Stewarton is a flexible home set over three floors. On the ground floor, an open-plan kitchen/dining/lounge is at the heart of this home, with French doors to the garden. Upstairs, you will find two double bedrooms, a family bathroom with the final two double bedrooms located on the top floor...
The Stewarton is a flexible home set over three floors, offering plenty of space to be adapted to your lifestyle. An open-plan kitchen/dining/lounge is at the heart of this home, with French doors opening out to the garden. You'll also find a WC and a useful storage cupboard on the ground floor. ...
The lounge is situated to the front of the home and leads to the kitchen/dining area. The kitchen opens up to the back garden and provides access to the utility space and WC. Up on the first floor you will find two double bedrooms and a family bathroom. The entire second floor is dedicated to the...
On the ground floor you will find the kitchen/dining area with an adjoining utility space and WC, as well as the lounge to the front of the home. Two double bedrooms and the family bathroom can be found on the first floor, with the top floor being dedicated to the main bedroom featuring an en sui...
An open-plan kitchen/dining/family room is at the heart of this three bedroom home, complete with French doors to your garden, extending your space outdoors. You will also find a separate lounge, offering another space to relax in. A utility, WC and built-in storage cupboards complete the ground ...
Every room in The Jubilee has plenty of space. There is a kitchen/dining/lounge area with three windows allowing in plenty of light. There is a full bathroom, a storage cupboard and utility cupboard out in the hallway. Two double bedrooms, with a large main bedroom featuring an en suite and two w...
The Balgove is a two bedroom apartment, perfect for those looking for their first home or downsizing. There is an open-plan kitchen/dining/lounge area, as well as two double bedrooms - with the main bedroom featuring an en suite. A full bathroom and storage cupboards complete this home.
The open-plan kitchen/dining/lounge area in the Strathyrum is the perfect room to relax or entertain, with three windows letting in plenty of light. There are two double bedrooms, with the main bedroom featuring an en suite, as well as a full bathroom and two cupboards out in the hallway.
The Huntly is designed as a comfortable family home. The front-aspect lounge is a spacious hub and connects to the bright kitchen/dining room, which opens onto the back garden. A functional lobby with utility space and WC is located just off the kitchen. Upstairs are two generous double bedrooms ...
The Huntly is designed as a comfortable family home. The front-aspect lounge is a spacious hub and connects to the bright kitchen/dining room, which opens onto the back garden. A functional lobby with utility space and WC is located just off the kitchen. Upstairs are two generous double bedrooms ...



