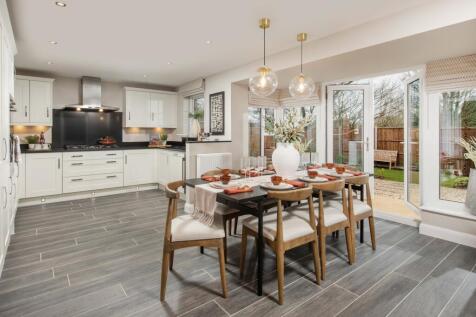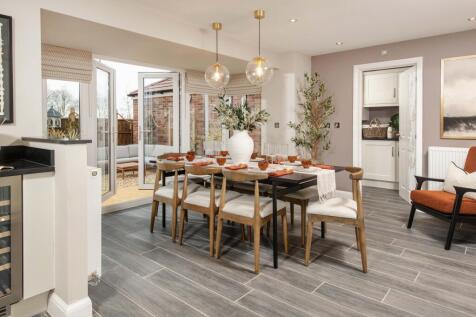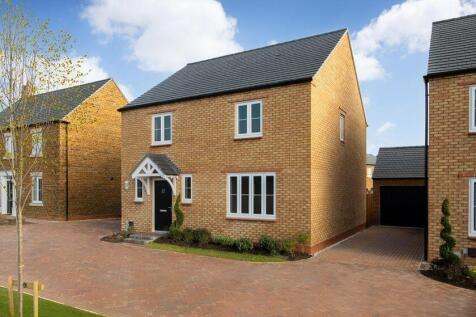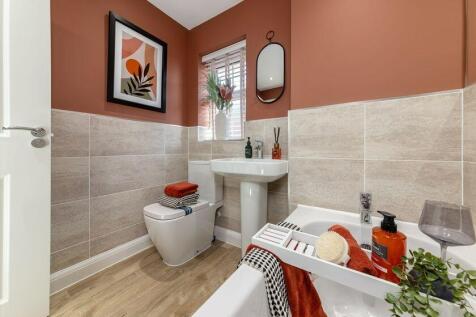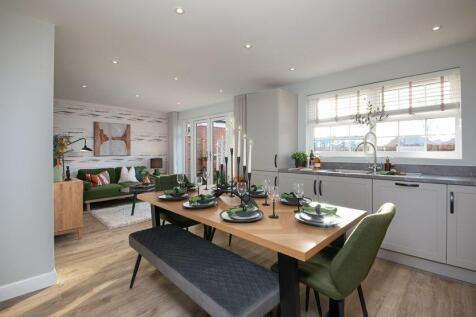New Homes and Developments For Sale in Banbury, Oxfordshire
The Wroxton is a five-bedroom home featuring a spacious open plan kitchen/dining room with French doors leading into the garden, front-aspect living room, utility, WC and four storage cupboards. The first floor is home to all five bedrooms, the bathroom and both bedrooms one and two have en suites.
Plot 107 - The Lime - NEW RELEASE PREMIUM PLOT - A stunning 2,063 sq ft five bedroom home. Being double-fronted, it oozes curb appeal and the wow-factor continues when you enter the house. Larger windows and high ceilings ensure that every room is bathed in natural light giving a sens...
Plot 90 - The Ashwood - ALL INCLUSIVE PART EXCHANGE PACKAGE - WORTH £43,000! - PREMIUM POSITION - 1,798 SQ FT HOME - This stunning five bedroom home has a beautiful open plan kitchen/dining area with bi-fold doors to the garden. With a separate sitting room also with bi-fold doors, se...
Plot 89 - The Ashwood - ALL INCLUSIVE PART EXCHANGE PACKAGE - WORTH £43,000! - PREMIUM POSITION - 1,798 SQ FT HOME -This stunning five bedroom home has a beautiful open plan kitchen/dining area with bi-fold doors to the garden. With a separate sitting room also with bi-fold doors, sep...
One of our most popular designs. GARAGE and driveway parking. Flexible open plan living. FRENCH DOORS out to your East facing garden. Handy UTILITY room. Upstairs are FOUR DOUBLE BEDROOMS, one with an EN SUITE. This home is ENERGY EFFICIENT and includes SOLAR PANELS.
***PART EXCHANGE*** READY TO PERSONALISE - move in Sporing '26. Attractive DETACHED family home with a SINGLE GARAGE and driveway parking. The bay fronted lounge is bright and airy. The OPEN PLAN kitchen diner benefits from FRENCH DOORS to the garden. Upstairs you'll find FOUR DOUBLE BEDROOMS, on...
Plot 312 - The Yew - NEW RELEASE - At 1,864 sq ft, the Yew offers three-storey living, giving flexibility you won't find in other homes.On the ground floor the large kitchen diner seamlessly blends into the garden through bi-fold doors. It also features a useful utility room with a b...
Plot 85 - The Ashwood- ALL INCLUSIVE PART EXCHANGE PACKAGE - WORTH £53,000! -This stunning 1,798 sq ft five bedroom home has a beautiful open plan kitchen/dining area with bi-fold doors to the garden. With a separate sitting room also with bi-fold doors, separate family room and usef...
Plot 102 - The Ashwood - NEW RELEASE - 1,798 SQ FT HOME - This stunning five bedroom home has a beautiful open plan kitchen/dining area with bi-fold doors to the garden. With a separate sitting room also with bi-fold doors, separate family room and useful utility with external access, ...
A double fronted four bedroom detached house providing generous size accommodation enjoying a private drive location within this sought after development. The property is located on The Pavilions development on the south side of Banbury built to a high specification by David Wilson Home...
**PART EXCHANGE AVAILABLE** Attractive DETACHED family home with a SINGLE GARAGE and driveway parking. The bay fronted lounge is bright and airy. The OPEN PLAN kitchen diner benefits from FRENCH DOORS to the garden. Upstairs you'll find FOUR DOUBLE BEDROOMS, one with an EN SUITE and a family bath...
Plot 313 - The Yew- BESPOKE MOVING PACKAGE - TAILORED TO YOU! - GREAT POSITION - 1,864 SQ FT HOME -The Yew offers three-storey living, giving flexibility you won't find in other homes. On the ground floor the large kitchen diner seamlessly blends into the garden through bi-fold do...
STAMP DUTY PAID ON THIS PLOT A versatile four bedroom detached house benefitting from an upgraded Kitchen. The property provides excellent size accommodation throughout and is located on this highly regarded new development of 3 and 4 bedrooms houses, within close proxi...
Overlooking lovely open space. DETACHED family home with single DETACHED GARAGE. The modern kitchen diner includes FRENCH DOORS to the lovely rear garden. Upstairs you'll find THREE DOUBLE BEDROOMS, one with an EN SUITE, a single bedroom and bathroom.
The Harrowstone Corner has a bright open plan kitchen/family room with bi-fold doors, leading into the utility room. The separate dining room boasts a stunning bay window and there’s also a separate front-aspect living room. Upstairs, there’s an en suite to bedroom one, a study and family bathroom.
READY SPRING '26 Detached family home with a GARAGE and parking. Facing lovely OPEN SPACE with great views. OPEN PLAN kitchen diner with UTILITY and FRENCH DOORS to your sunny SOUTH WEST FACING GARDEN. Upstairs are FOUR DOUBLE BEDROOMS, one with EN SUITE. Solar panels included.
An impressive four bedroom detached house with garage, providing well balanced accommodation throughout. The 'Kirkdale' enjoys a large open plan Kitchen/Family/Dining room overlooking the rear garden. There are also four double bedroom with an en suite to the master bedroom. The property is pa...
This new 2.5-storey, four-bedroom home has an incredible bedroom suite on the top floor. There is an en suite and a walk-in wardrobe, and there’s also a fabulous storage area. That still leaves space for four further bedrooms and two bathrooms.
The Harrowstone is a four-bedroom detached home with separate living and dining rooms and an open plan kitchen/family room with bi-fold doors leading out into the garden. Bedroom one has an en suite with the landing leading on to three further bedrooms, a study and the main family bathroom.
This new 2.5-storey, four-bedroom home has an incredible bedroom suite on the top floor. There is an en suite and a walk-in wardrobe, and there’s also a fabulous storage area. That still leaves space for four further bedrooms and two bathrooms.










