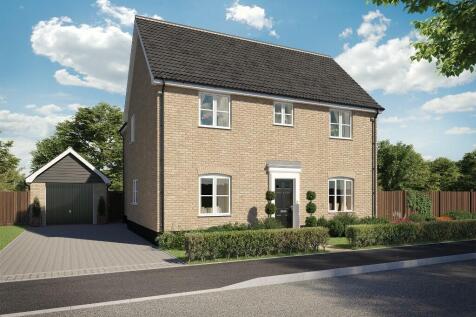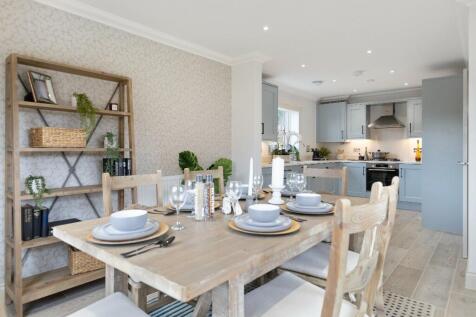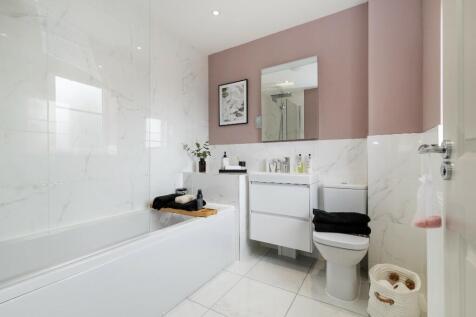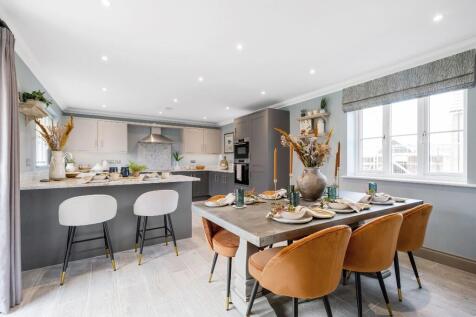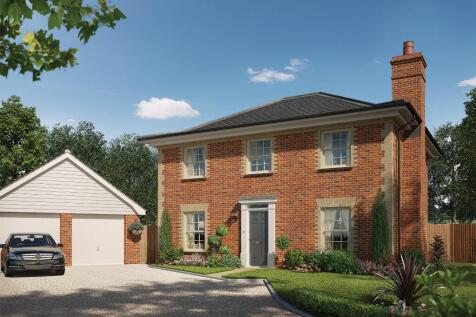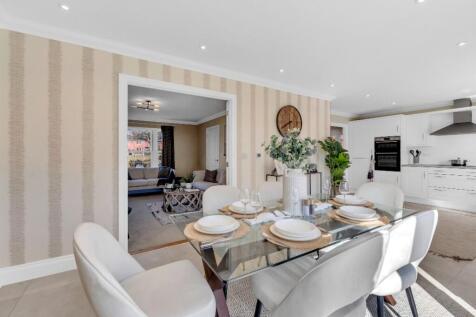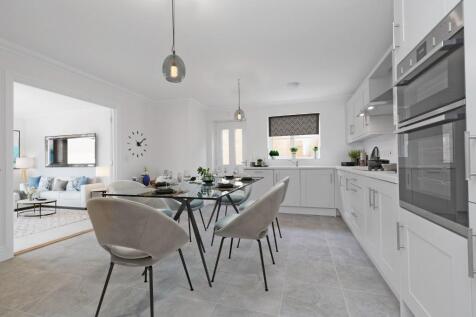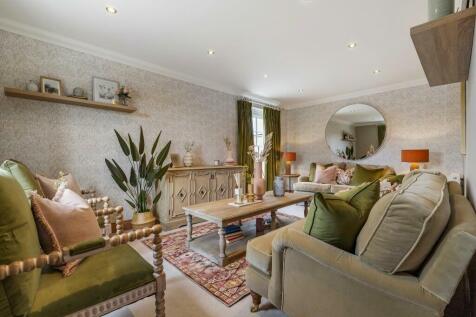New Homes and Developments For Sale in Beccles, Suffolk
The Roxham is a FOUR BEDROOM home with a GARAGE & PARKING. Downstairs features an OPEN PLAN KITCHEN/DINER. There is also a SPACIOUS LIVING ROOM and a STUDY. The Master bedroom boasts a DOUBLE FITTED WARDROBE & EN-SUITE. Bed 2 & 3 also benefit from FITTED WARDROBES.
**OVERLOOKING OPEN SPACE** The Heacham is a FOUR BED FAMILY HOME with an OPEN PLAN KITCHEN/DINING AREA, handy utility room, SEPARATE LIVING ROOM, EN SUITE AND FITTED WARDROBE to the MASTER BEDROOM, three further bedrooms & a family bathroom
The Roxham is a FOUR BEDROOM home with a GARAGE & PARKING. Downstairs features an OPEN PLAN KITCHEN/DINER. There is also a SPACIOUS LIVING ROOM and a STUDY. The Master bedroom boasts a DOUBLE FITTED WARDROBE & EN-SUITE. Bed 2 & 3 also benefit from FITTED WARDROBES.
5% deposit contribution* An ideal first home. OPEN PLAN kitchen/dining and living area with FRENCH DOORS to the rear garden and a CLOAKROOM. Impressive Master bedroom with an EN-SUITE and FITTED WARDROBE. DOUBLE FITTED WARDROBE in bedroom 2 which could be used as a study.
