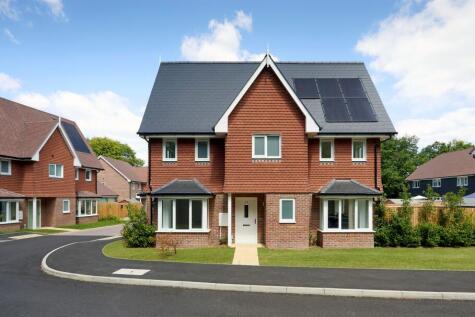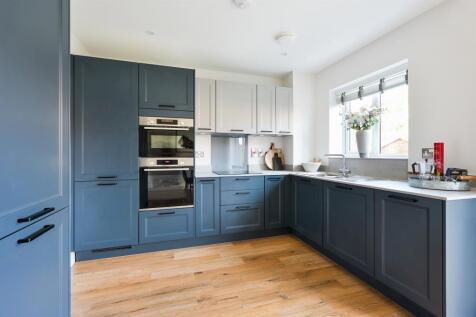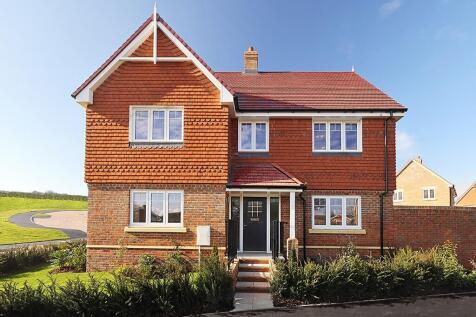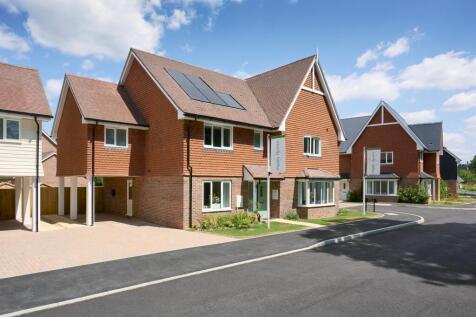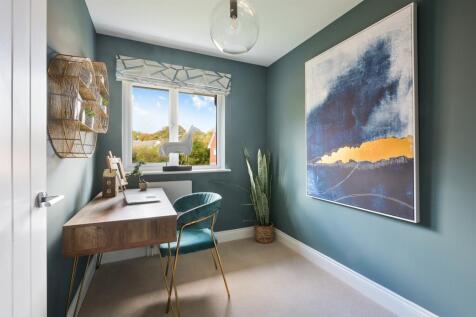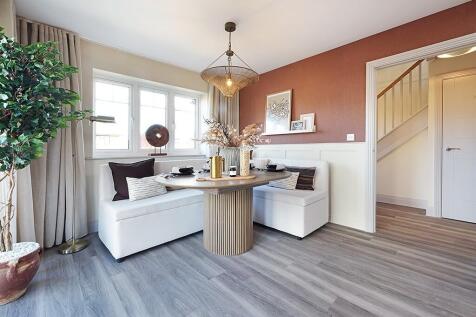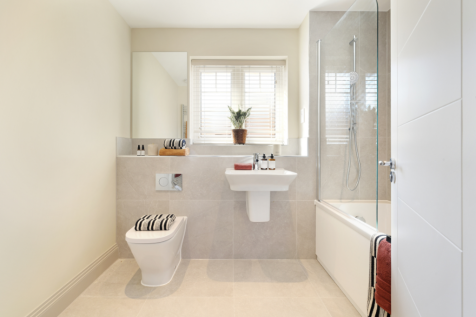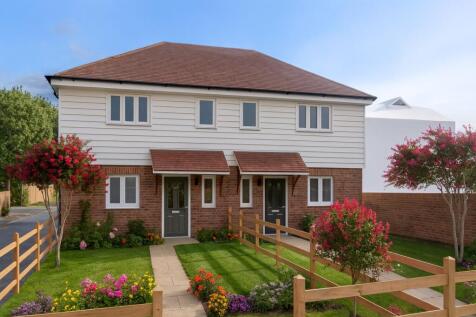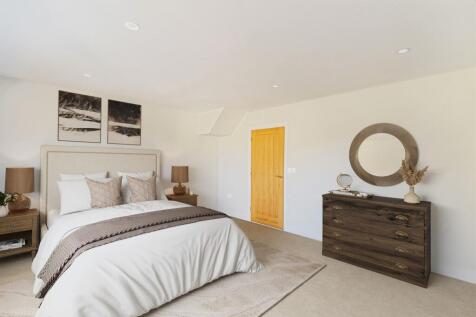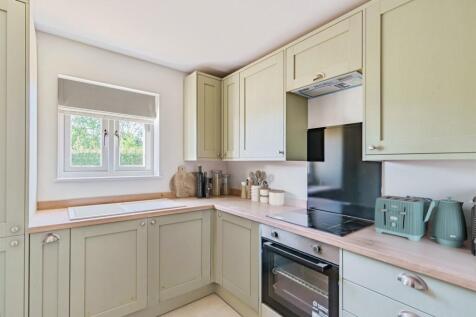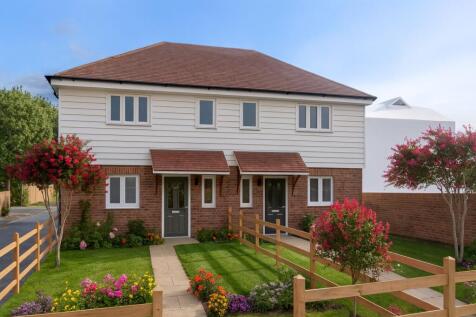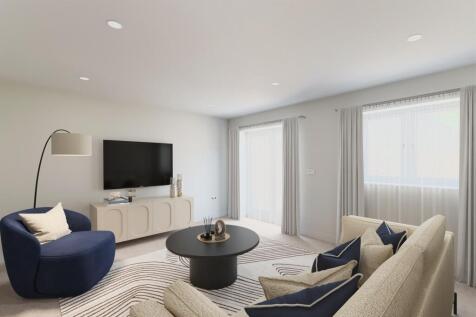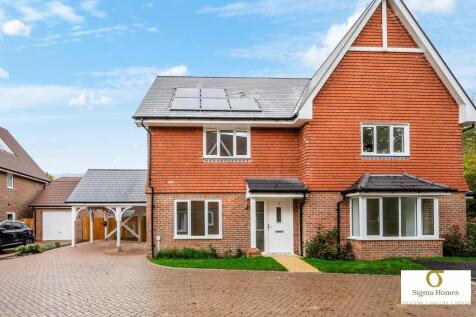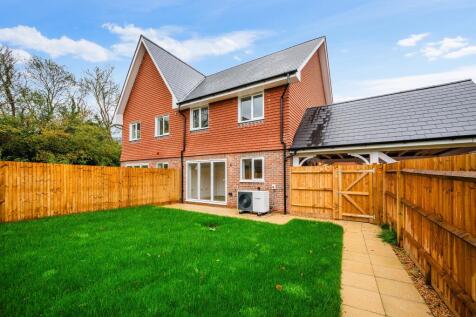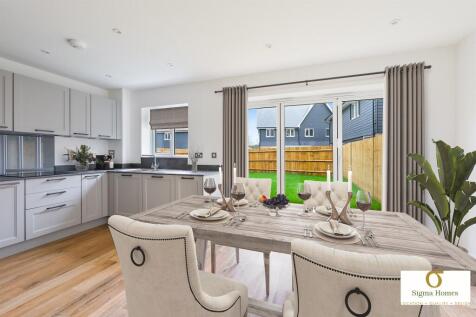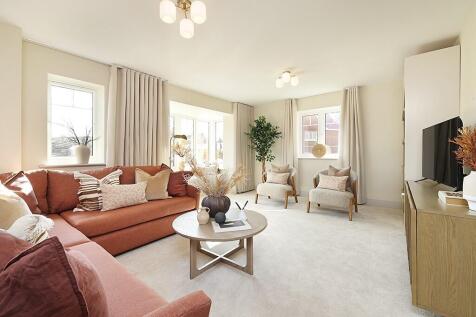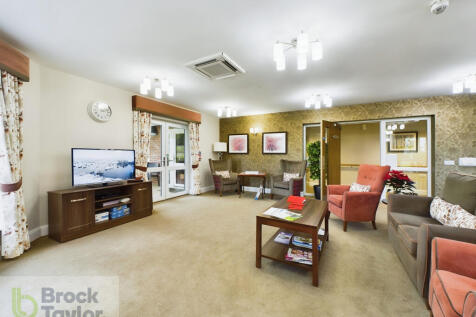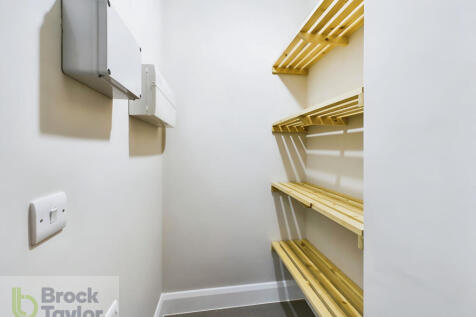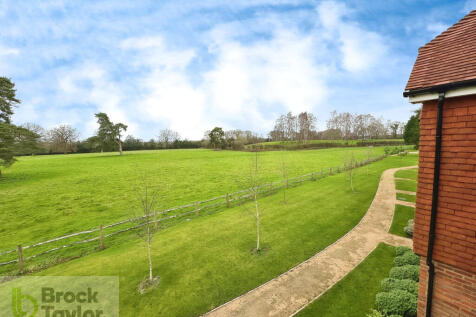New Homes and Developments For Sale in Bedales, Haywards Heath, West Sussex
** STAMP DUTY PAID!! ** Three bedroom semi-detached house features a superior specification open plan kitchen / dining room, spacious lounge and cloakroom. Upstairs there is a principal bedroom with en-suite, two further double bedrooms and a family bathroom.
Luxury interior design curtain and lighting package available! This home offers an open-plan kitchen/dining room with French doors to the garden, separate living room with bay window, study, an en-suite and fitted wardrobe. Plus, 4 bedrooms, a family bathroom and a garage.
Tailored incentives available* to help make your move happen. The Rowan is a beautiful detached 4 bedroom family home with a garage, 2 parking spaces, flooring throughout and turf to the rear garden. Book an appointment to view our new Rowan showhome...
Tailored incentives available* to help make your move happen. With 1,553 sq.ft of space, the Poplar has a garage, two parking spaces, flooring throughout and turf to the rear garden. Enjoy a spacious 4 bedroom detached home, ideal for families. Register your interest today...
*PART EXCHANGE EVENT 17TH & 18TH JANUARY - BOOK YOUR APPINTMENT TODAY* The Poplar is a beautifully crafted detached four-bedroom home offering spacious open-plan living, set in Wivelsfield close to excellent schools, local amenities & direct rail links.
Tailored incentives available* to help make your move happen. 4 bedroom family home with a garage, two driveway parking spaces and spacious open plan kitchen/dining/family room. Perfectly positioned at The Oaks in the heart of rural yet well connected Wivelsfield. Find ou...
Featuring an open-plan kitchen / dining room with French doors to the garden, separate living room, three double bedrooms, an en suite and fitted wardrobe. Luxury interior design curtain & lighting package* and legal fee contribution up to £1,500*!
Luxury interior design curtain and lighting package and legal fee contribution. Offering modern family living with a spacious open-plan kitchen/dining area, a separate living room with French doors to the garden, 3 bedrooms, en-suite, fitted wardrobes, a family bathroom and driveway parking.
** STAMP DUTY PAID!! ** Three bedroom semi-detached house features a superior specification open plan kitchen / dining room, spacious lounge and cloakroom. Upstairs there is a principal bedroom with en-suite, two further double bedrooms and a family bathroom.
*FINAL ONE OF THIS HOUSE TYPE REMAINING*Fox and Sons welcomes this three bedroom semi-detached house to the market featuring a high-spec open plan kitchen / dining room, spacious lounge & cloakroom. Upstairs there is a principal bedroom with en-suite, two further double bedrooms & a family bathroom.
£99 reservation fee for first-time buyers and stamp duty paid*! Open-plan living / dining room with French doors to the rear garden and separate kitchen with integrated appliances, as well as two double bedrooms, an en suite and fitted wardrobe. Plus a family bathroom, two parking spaces and storage
£99 reservation fee for first-time buyers! Plot 32 offers an open-plan living / dining room with French doors to the rear garden and a separate kitchen with integrated appliances, as well as two double bedrooms, an en suite and fitted wardrobe. Plus, a family bathroom, two parking spaces and storage
