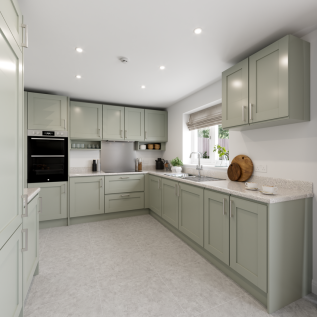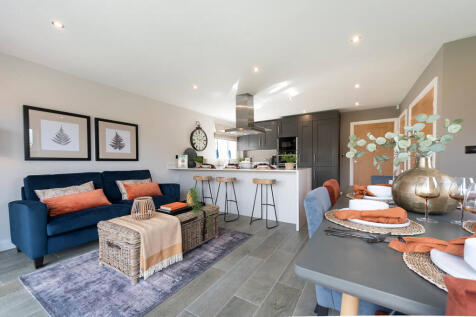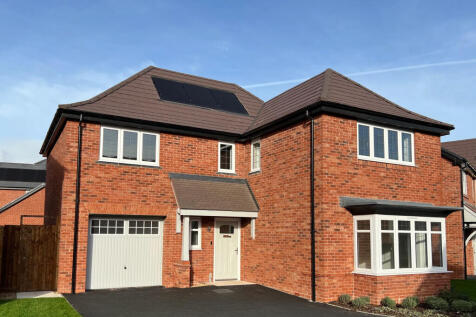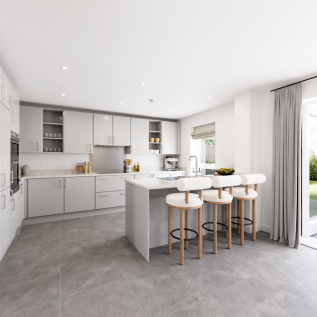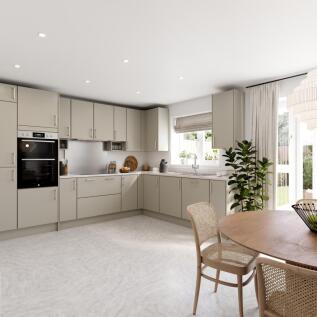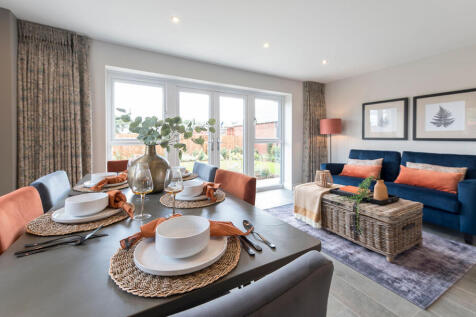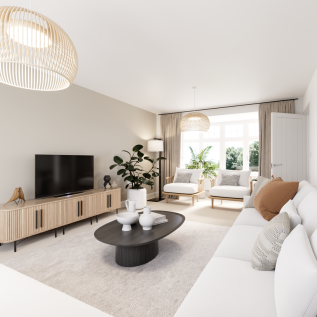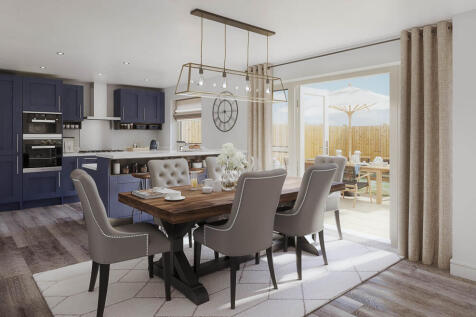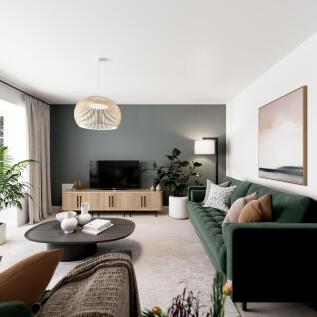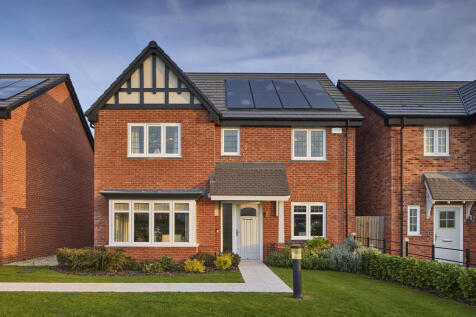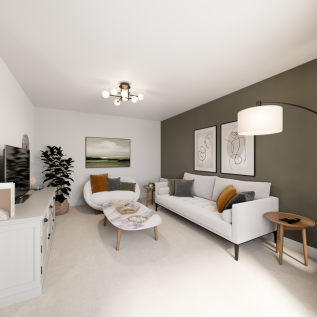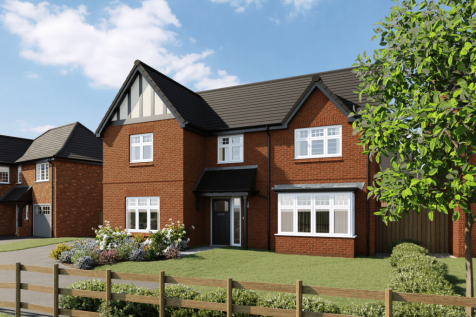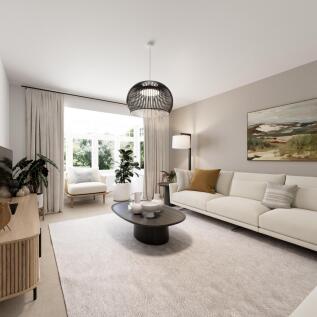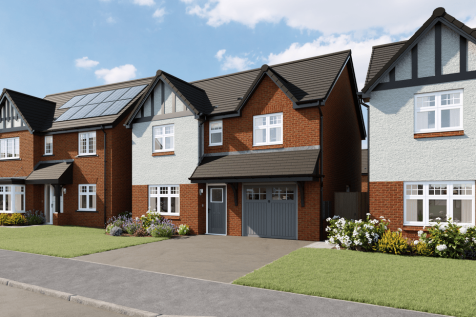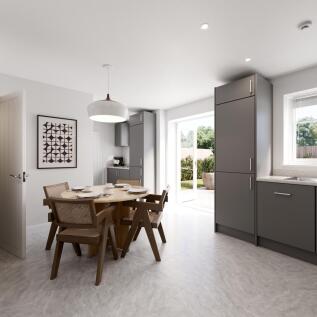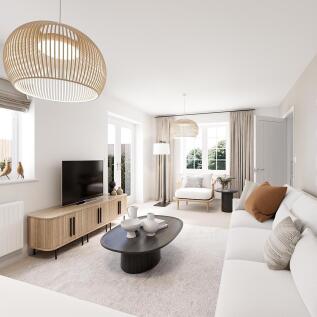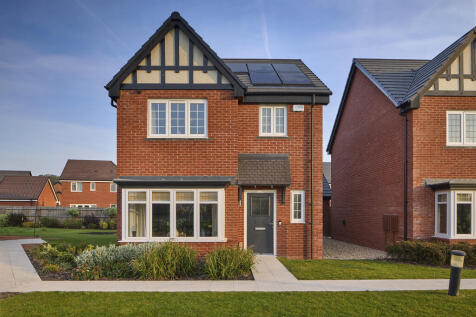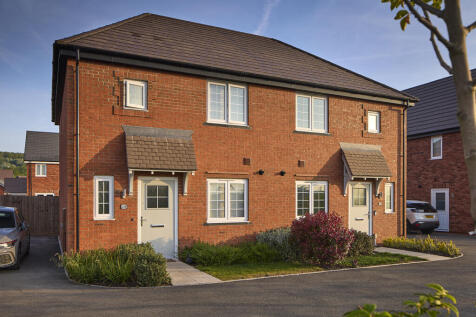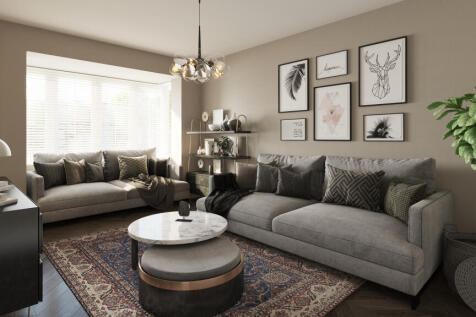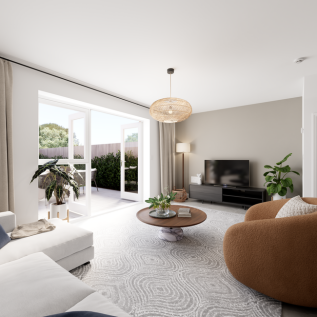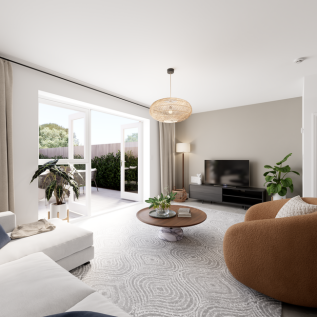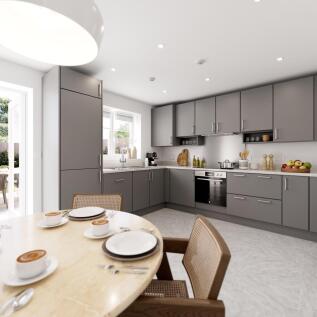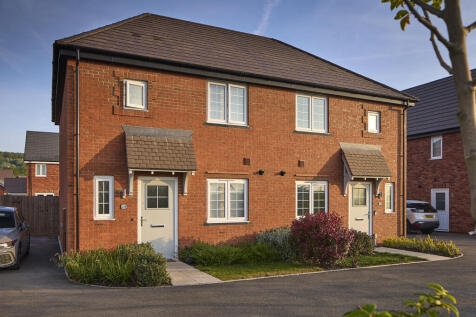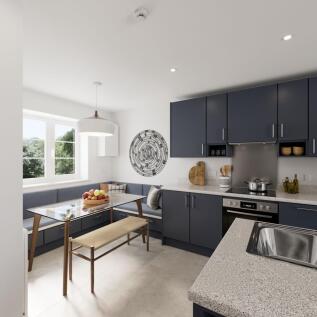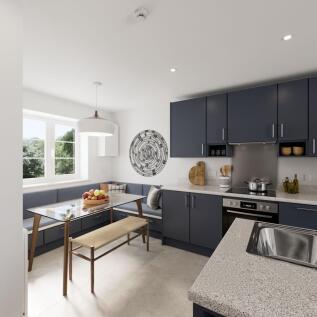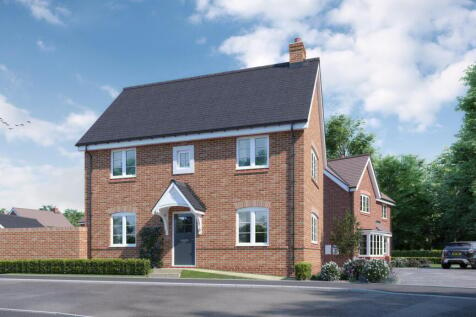New Homes and Developments For Sale in Belmot, Burton-On-Trent, Staffordshire
The Belle is a welcoming, attractive four-bedroom home designed with spacious, light and airy interiors. Open-plan family and kitchen area with French doors to rear garden Living room with feature bay window Separate study or dining area Fitted wardrobes and en suite to principal bedroom Four spa...
The Blackwell is a beautifully presented and spacious home, designed with symmetrical frontage to create a welcoming entrance. Light and airy living rooms with large double doors out to the garden create open, inviting spaces. Spacious, open-plan kitchen, dining and family area Separate living ar...
The Belle is a welcoming, attractive four-bedroom home designed with spacious, light and airy interiors. Open-plan family and kitchen area with French doors to rear garden Living room with feature bay window Separate study or dining area Fitted wardrobes and en suite to principal bedroom Four spa...
***£20,000 price reduction, luxury upgrades saving you over £6,900, stamp duty paid £11,250***4-bed spacious detached home with South-West facing garden. Single integral garage with 2 additional parking spaces. Fitted wardrobes and en suite to master bedroom.
* * * FEATURE HOMES * * * RESERVE ANY BRAMBLE BEFORE 30TH JUNE 2025 AND RECEIVE LUXURY FLOORING, TURF & £15,000 DISCOUNT * Nestled in the charming village of Rolleston on Dove, this exquisite 1128sqft detached dorma bungalow on Wragg Close offers a perfect blend of modern livin...
*RESERVE ANY BRAMBLE BEFORE 31ST JULY 2025 AND RECEIVE LUXURY FLOORING, TURF AND A £15,000 DISCOUNT!* PLOTS READY TO MOVE IN! The Bramble is a detached dormer bungalow that is an accessible and adaptable dwelling. The front door opens into the hallway, where the open and expansive lounge...
The Coniston's kitchen/family room is perfect for spending time as a family and for entertaining. There’s also a well-proportioned living room, a separate dining room, a downstairs WC and a handy utility room. Upstairs are four bedrooms - bedroom one has an en-suite - and the family bathroom.
***New price - £20,000 reduction, over £10,000 in luxury upgrades, £6,500 stamp duty paid - Available now***4-bed detached home with west facing garden.Single integral garage, with 2 additional parking spaces.Kitchen/diner with utility space....
The Clayton features a stunning open-plan kitchen diner and an equally impressive living room. A utility room, WC and storage cupboard(s) make this home practical as well as stylish. Upstairs you will find three bedrooms, a large bedroom one with an en suite, a bathroom and a handy storage cupboard.
The Hornsea is a detached home with the bonus of an integral garage. It's got a good-sized living room with double doors leading into a bright open-plan kitchen/diner - perfect for family life and for entertaining. It's practical too with a utility, downstairs cloakroom and three storage cupboards.
The Clayton features a stunning open-plan kitchen diner and an equally impressive living room. A utility room, WC and storage cupboard(s) make this home practical as well as stylish. Upstairs you will find three bedrooms, a large bedroom one with an en suite, a bathroom and a handy storage cupboard.
The Clayton features a stunning open-plan kitchen diner and an equally impressive living room. A utility room, WC and storage cupboard(s) make this home practical as well as stylish. Upstairs you will find three bedrooms, a large bedroom one with an en suite, a bathroom and a handy storage cupboard.
Enjoy the best of modern living in this popular three-bedroom home which has a stylish open-plan kitchen/diner with French doors leading into the garden, a bright front aspect living room and a separate utility room. Upstairs, bedroom one has an en suite and there's a good-sized family bathroom.
The Clayton features a stunning open-plan kitchen diner and an equally impressive living room. A utility room, WC and storage cupboard(s) make this home practical as well as stylish. Upstairs you will find three bedrooms, a large bedroom one with an en suite, a bathroom and a handy storage cupboard.
The Foxcote is a four-bedroom family home. It features an open-plan kitchen/dining room, a bright living room with French doors leading into the garden, a storage cupboard and WC. The first floor has three good-sized bedrooms and a family bathroom, and there’s an en suite bedroom on the top floor.
The Foxcote is a four-bedroom family home. It features an open-plan kitchen/dining room, a bright living room with French doors leading into the garden, a storage cupboard and WC. The first floor has three good-sized bedrooms and a family bathroom, and there’s an en suite bedroom on the top floor.
The Grasmere is a three-bedroom family home that’s ideal for modern living. The open-plan kitchen/dining room has French doors leading into the garden. The front porch, downstairs WC and two cupboards take care of everyday storage. Bedroom one has an en suite. This home also has an integral garage.
The Grasmere is a three-bedroom family home that’s ideal for modern living. The open-plan kitchen/dining room has French doors leading into the garden. The front porch, downstairs WC and two cupboards take care of everyday storage. Bedroom one has an en suite. This home also has an integral garage.
The Barton is a lovely three-bedroom family home with a bright and modern open-plan kitchen/diner with French doors leading into the garden. The downstairs WC, three handy storage cupboards and an en suite to bedroom one mean it ticks the boxes for practical family living.
