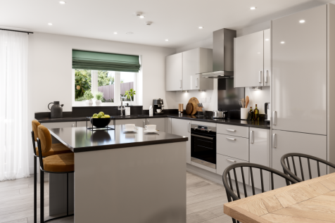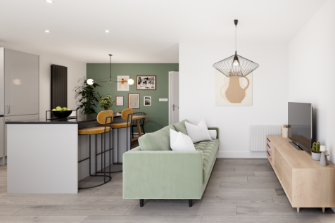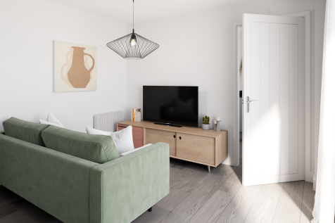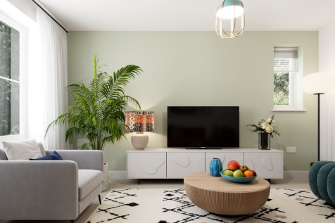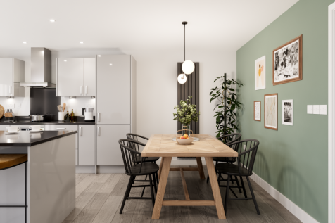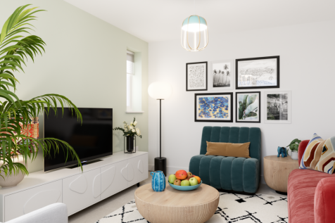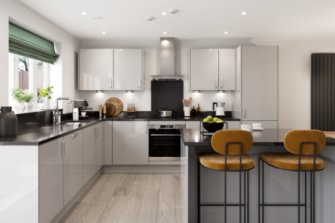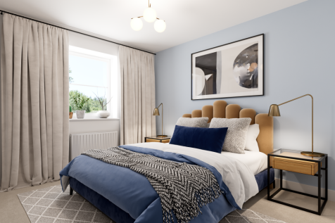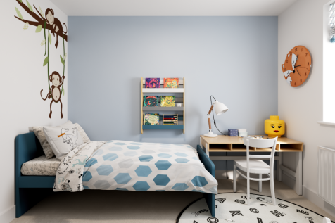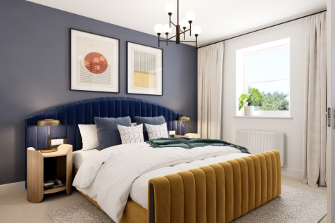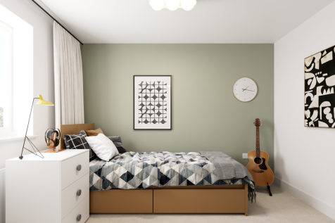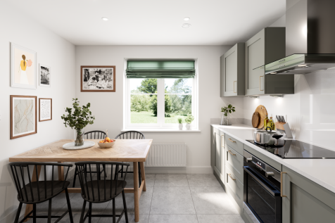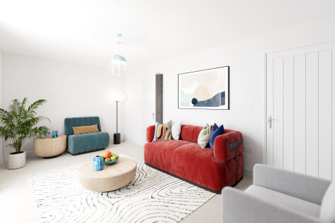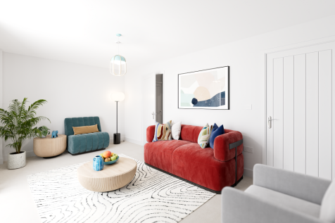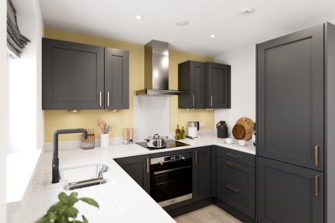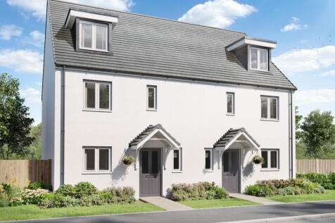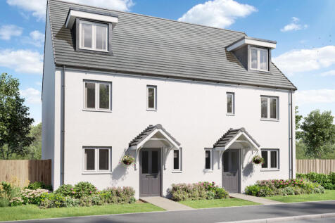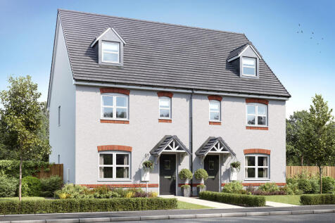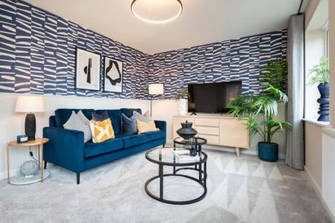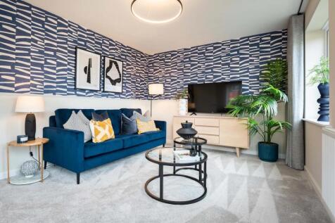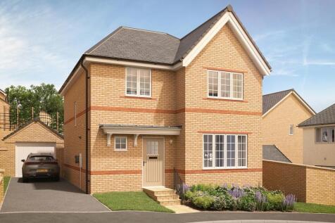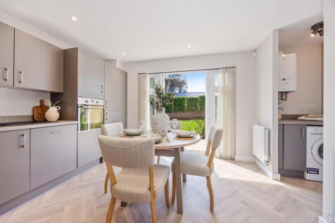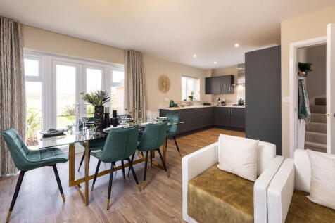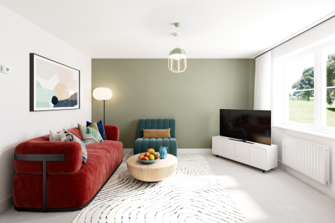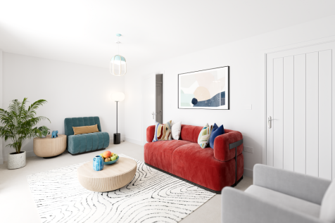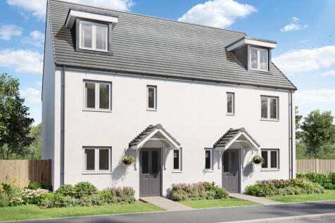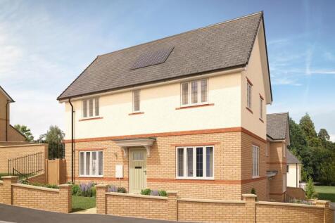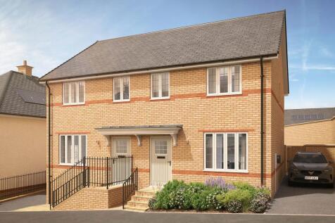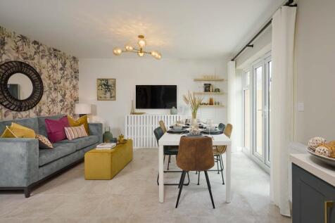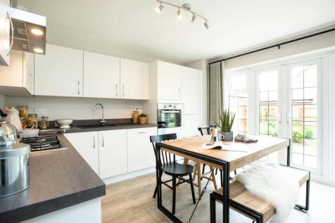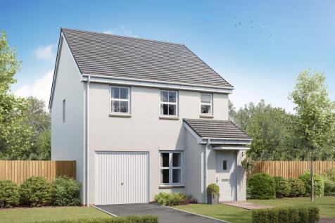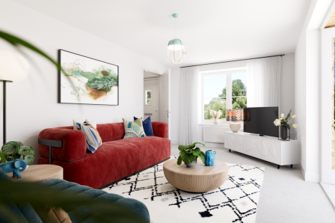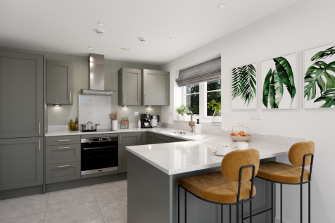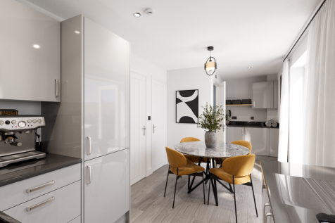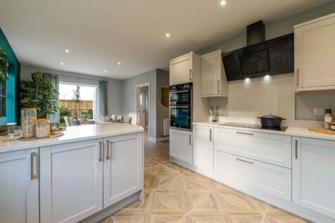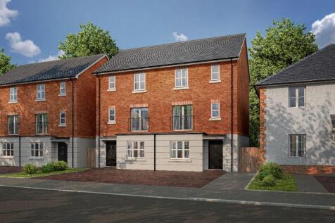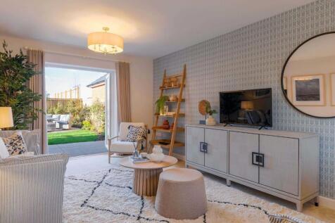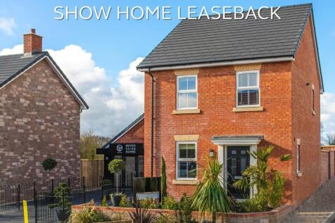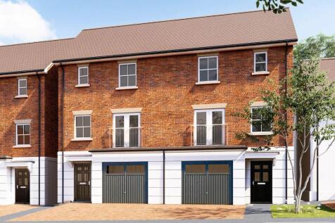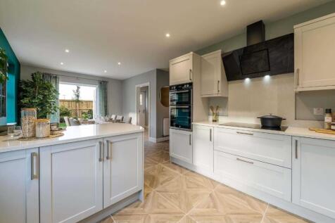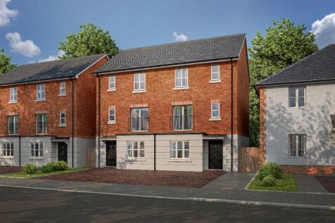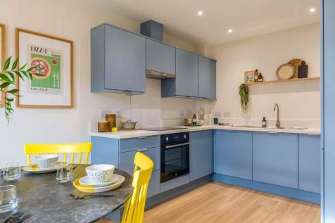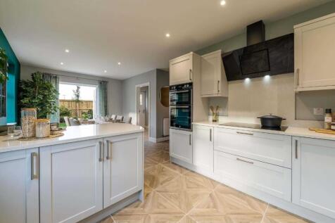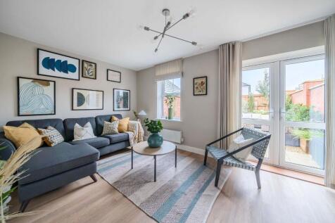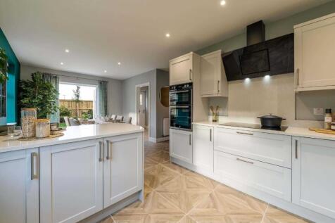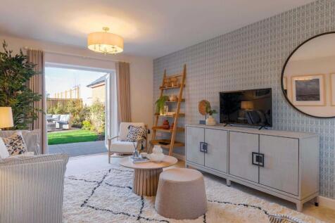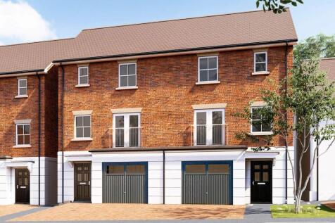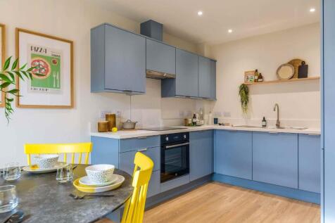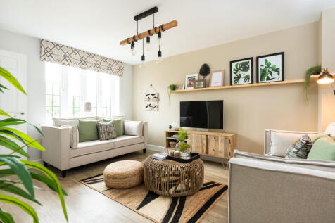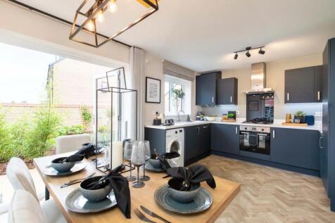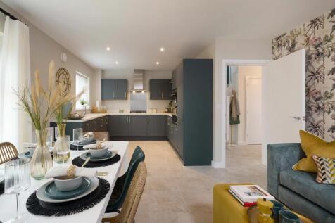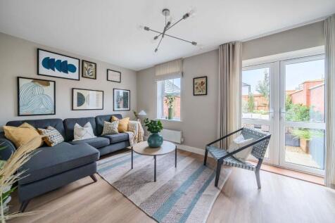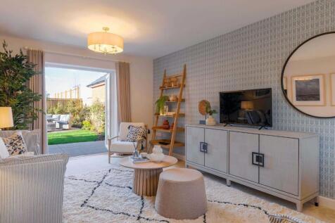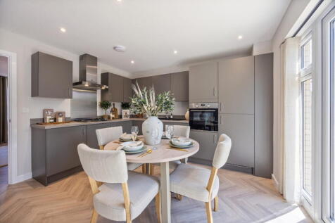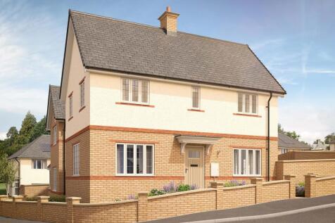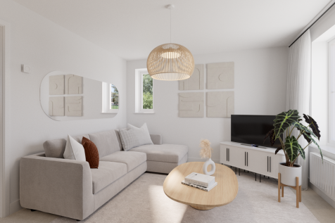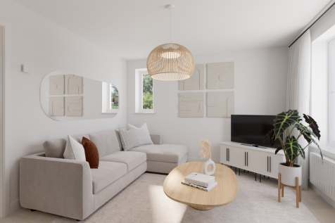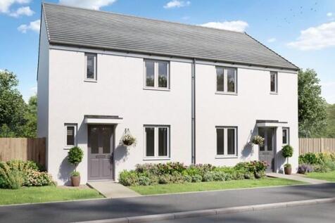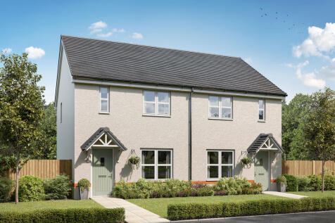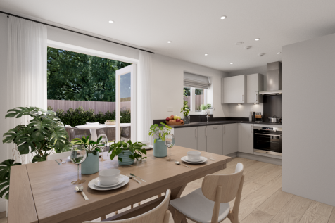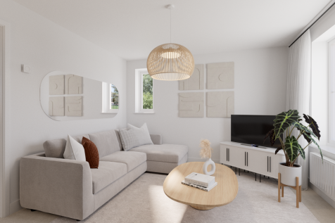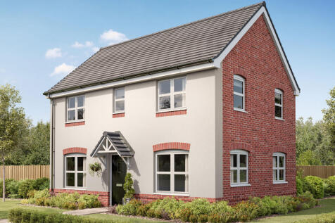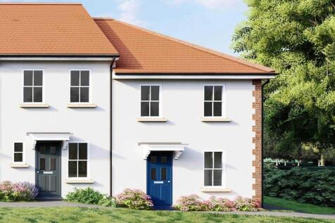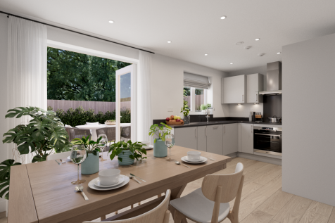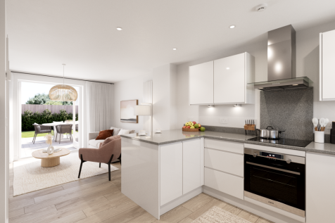Houses For Sale in Bideford, Devon
The Brampton has the flexibility of open-plan space as well as separate private space. The main living area, with kitchen, dining and family zones, is at the heart of this home, while the living room and study give you all the opportunity to take a break and have some quiet time when you need it.
This four-bedroom family home gives someone the treat of a private bedroom suite on the second floor. The ground floor is all about the living room – a spacious room with French doors to your garden. The Whinfell gives you townhouse living with a family-friendly design spread out over three floors.
This four-bedroom family home gives someone the treat of a private bedroom suite on the second floor. The ground floor is all about the living room – a spacious room with French doors to your garden. The Whinfell gives you townhouse living with a family-friendly design spread out over three floors.
This four-bedroom family home gives someone the treat of a private bedroom suite on the second floor. The ground floor is all about the living room – a spacious room with French doors to your garden. The Whinfell gives you townhouse living with a family-friendly design spread out over three floors.
Over £1,900 worth of upgrades included * West facing garden * Fantastic corner position * Solar panels and electric car charger * Parking for 2 cars * French doors from the kitchen/dining area leading to the garden * Dual aspect windows to the generous sized living room * Master bedroom ...
The Kennet is a modern four-bedroom, three-storey home. Featuring an open plan kitchen/dining room with French doors leading into the garden, a handy utility room and front-aspect living room. The first floor has three bedrooms and on the second floor there’s an impressive bedroom one with en suite.
£5,000 Deposit Boost plus over £1,300 of Upgrades * South facing garden * Fantastic corner position * Solar panels and electric car charger * Private driveway * French doors from the kitchen/dining area leading to the garden * Dual aspect windows to the generous sized living room *...
Designed with families in mind, the Sherwood is a stunning three-bedroom detached home. The open plan kitchen/dining room with French doors leading onto the garden - perfect for gatherings with friends and family. There’s also a generous front-aspect living room and an en suite to bedroom one.
The Glenmore is a three-bedroom home with an integral garage. The bright open-plan kitchen/dining room with a door leading to the garden is ideal for entertaining. There’s a front porch, inner hallway, WC and fitted cupboard. Upstairs, there’s an en suite to bedroom one and a family bathroom.
The Barnwood is a detached home that will catch your eye if you are looking for more space for your growing family. Or maybe you want to downsize, but still have room for friends and family to stay. Two sociable living spaces, three bedrooms and two bathrooms will certainly help you to do that.
5% Deposit Paid worth £14,500 plus Upgrades worth over £3,200 included * Good Sized Rear Garden * Solar Panels * Private Driveway Parking * Open Plan Kitchen / Dining Room * French Doors Leading to the Rear Garden *Separate Utility Area *Master Bedroom with En Suite *Storage Cupboards...
Over £7,300 worth of Upgrades Including Standard Flooring Throughout and Turfed Garden * Move in this Summer * Good Sized Rear Garden * Solar Panels * Private Driveway Parking * Open Plan Kitchen / Dining Room * French Doors Leading to the Rear Garden *Separate Utility Area *Master Bedroom ...
The three-bedroom Danbury has an open plan kitchen/dining room with garden access and a spacious front-aspect living room that’s ideal for entertaining. Upstairs there are three bedrooms - bedroom one has an en suite - and a main bathroom. There's also plenty of storage space and a downstairs WC.
The three-bedroom Danbury has an open plan kitchen/dining room with garden access and a spacious front-aspect living room that’s ideal for entertaining. Upstairs there are three bedrooms - bedroom one has an en suite - and a main bathroom. There's also plenty of storage space and a downstairs WC.
The three-bedroom Danbury has an open plan kitchen/dining room with garden access and a spacious front-aspect living room that’s ideal for entertaining. Upstairs there are three bedrooms - bedroom one has an en suite - and a main bathroom. There's also plenty of storage space and a downstairs WC.

