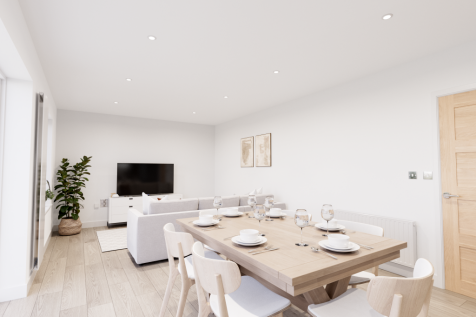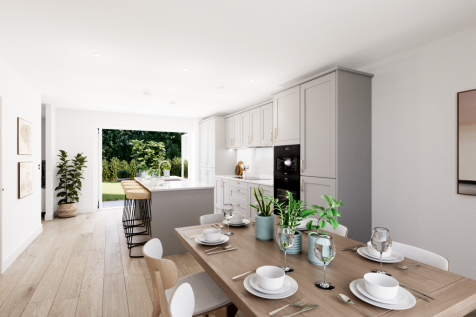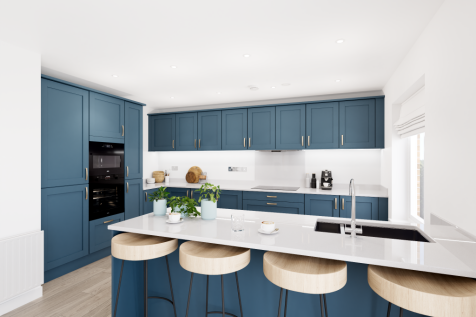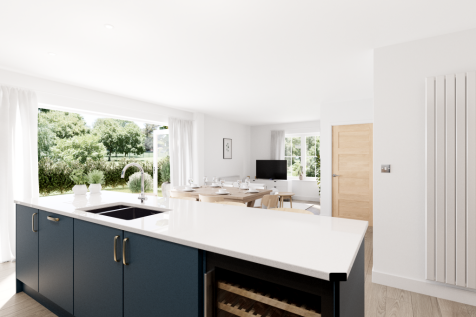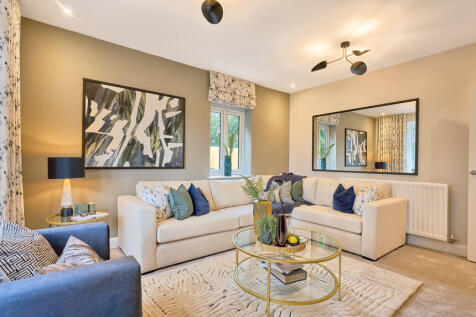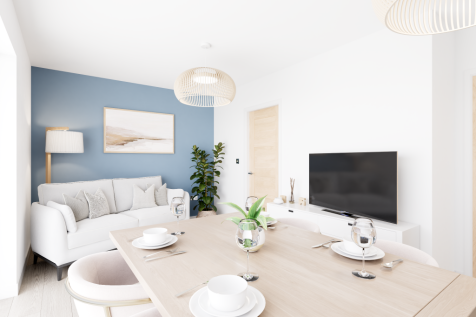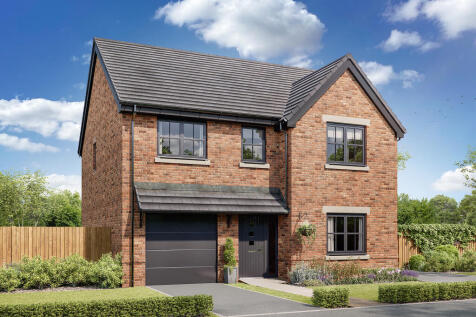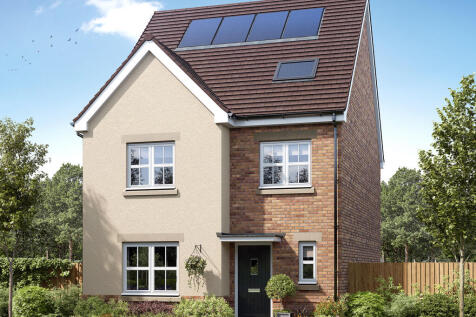New Homes and Developments For Sale in Blackburn, Lancashire
Enjoy a £12,750 boost on this home!If you're looking for a standout home, this is it. This impressive terrace house has a character and style all of its own. Feature windows in the front-facing sitting room and en suite master bedroom, bathe both rooms in natural light. The stylish,...
The much anticipated Farmhouse 6 is a fantastic 6 bedroom family home with an additional annex. We understand that family is important, but we still need our space- and with the Farmhouse 6, you can have it all! Our Farmstead show homes and sales office is open 7 days a week 10am-5pm.
Choose from a selection of floor plans for the brand new Rivington 5M at Green Hills Homestead Collection. This home has has style and practicality at its core with plenty of space for family life. Our Sales Centre is open Thursday-Monday 10am-5pm.
The spacious ground floor of The Walcott is shared between a large open-plan kitchen/dining room/snug or family room with bi-fold doors to the garden, a separate living room and an integral double garage. This is a new detached home that’s practical as well as attractive.
The spacious ground floor of The Walcott is shared between a large open-plan kitchen/dining room/snug or family room with bi-fold doors to the garden, a separate living room and an integral double garage. This is a new detached home that’s practical as well as attractive.
BRAND NEW RELEASE! Choose from a selection of floor plans for the brand new Rivington 5 at Green Hills Homestead Collection. This home has has style and practicality at its core with plenty of space for family life. Our Sales Centre is open Thursday-Monday 10am-5pm.
The Kingsand features a large L-shaped open-plan kitchen/dining/living room, which has bi-fold doors to the garden, and there are five bedrooms and four bathrooms. Both the bedrooms on the second floor are en suite, while bedroom one also enjoys a dressing room.
The Brightstone is a detached home that's perfect as your family grows, it’s perfect for friends to come and stay and it’s perfectly balanced with five bedrooms and four bathrooms. The living space is balanced too, with an open-plan kitchen/dining/family room and a separate living room and study.
Stamp Duty paid^ on this home to make your move that little bit easier.This is a home with a difference. You'll notice it the moment you step through the door; the light, the layout, the sense of space in every room. From the front-facing study/dining room and centrepiece living room...
The Lancombe is a stunning four-bedroom home with an enhanced specification. It features an open-plan kitchen/family room with bi-fold doors to the garden, a separate living room, dining room and garage. The first-floor layout includes four bedrooms, a bathroom, en suite and a study.
A huge open-plan kitchen/dining room that incorporates a snug, an island, and bi-fold doors to the garden. There’s a separate living room, a utility room, three bathrooms, a dressing room to bedroom one, and a garage. This is a wonderful new home with enhanced specifications.
This is a home with a difference. You'll notice it the moment you step through the door; the light, the layout, the sense of space in every room. From the front-facing study/dining room and centrepiece living room, to the stunning showcase kitchen with adjoining sitting area and feat...
The Lancombe is a stunning four-bedroom home with an enhanced specification. It features an open-plan kitchen/family room with bi-fold doors to the garden, a separate living room, dining room and garage. The first-floor layout includes four bedrooms, a bathroom, en suite and a study.
The Lancombe is a stunning four-bedroom home with an enhanced specification. It features an open-plan kitchen/family room with bi-fold doors to the garden, a separate living room, dining room and garage. The first-floor layout includes four bedrooms, a bathroom, en suite and a study.
Selection of flexible floor plans available with Shape Your Home when you choose the Ribchester 4. This is a fantastic 4 bedroom detached family home all about space with energy saving features which will save you thousand on your energy bills . Show home now available to view Mon-Thurs 10am-5pm.
The Hendon features four bedrooms and two bathrooms, a home office, open-plan kitchen/dining room, and separate living room, this is a home with a carefully considered layout. Bi-fold doors to the garden let the outside in, and internal access to the integral garage is a practical feature.
Selection of flexible floor plans available with Shape Your Home when you choose the Ribchester 4. This is a fantastic 4 bedroom detached family home all about space with energy saving features which will save you thousand on your energy bills . Show home now available to view Mon-Thurs 10am-5pm.
The Hendon features four bedrooms and two bathrooms, a home office, open-plan kitchen/dining room, and separate living room, this is a home with a carefully considered layout. Bi-fold doors to the garden let the outside in, and internal access to the integral garage is a practical feature.
The large open-plan kitchen diner is perfect for entertaining with a space for a snug - a great space where everyone can be together. The French doors open out on to your garden. You'll also find a separate study, spacious lounge and handy utility room on the ground floor. Head upstairs and you'l...
With five bedrooms, three bathrooms, three floors and plenty of storage, the Wychwood DT could be just what you are looking for. There’s room to be together on the ground floor and there’s an exceptional bedroom suite to retreat to on the second. This house takes care of everyone’s needs.
The Hendon features four bedrooms and two bathrooms, a home office, open-plan kitchen/dining room, and separate living room, this is a home with a carefully considered layout. Bi-fold doors to the garden let the outside in, and internal access to the integral garage is a practical feature.

![DS12893 [BH] 07 - X305 Hazel Plot 115_web](https://media.rightmove.co.uk:443/dir/crop/10:9-16:9/property-photo/216acb2e8/171867182/216acb2e83c693092c9318e4bb0cd837_max_476x317.jpeg)

