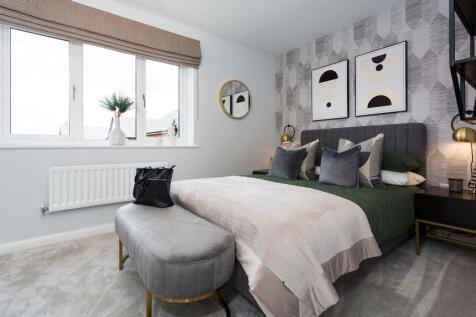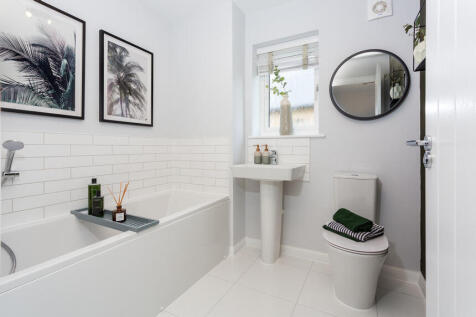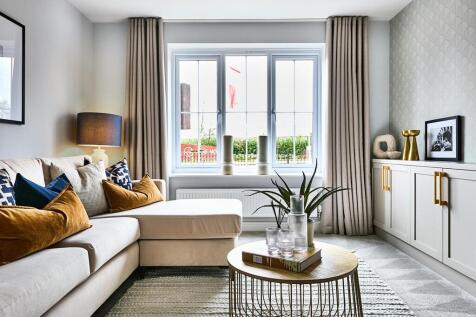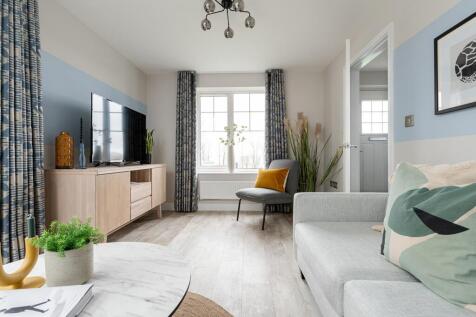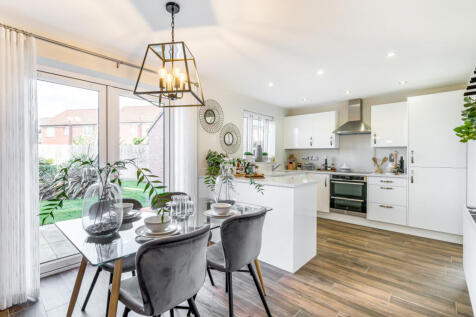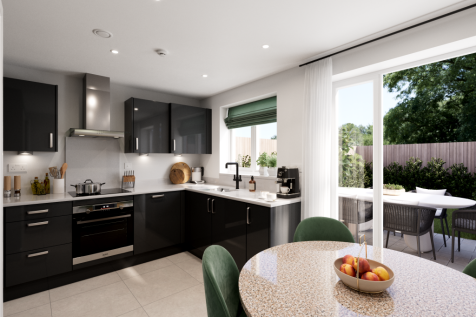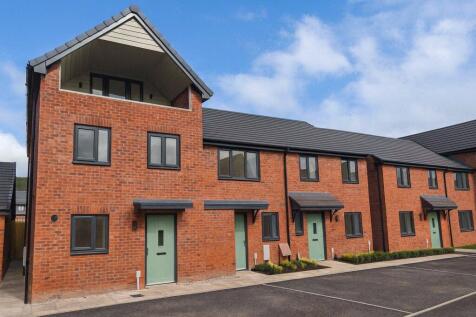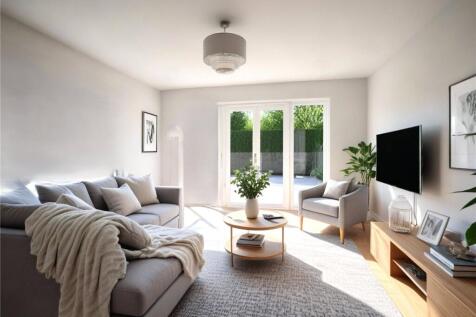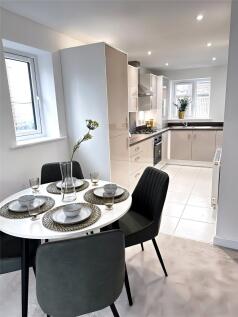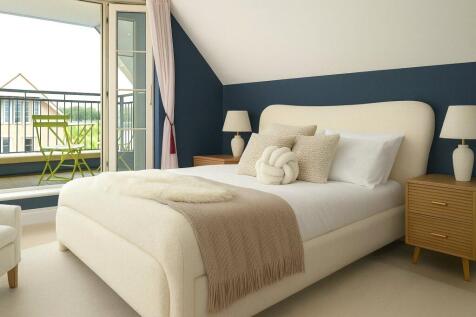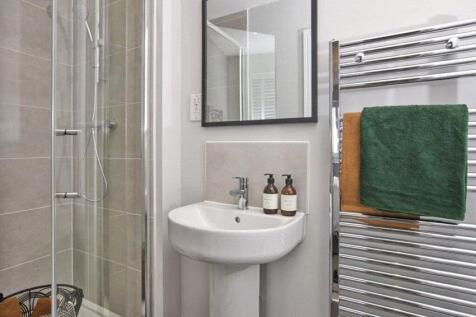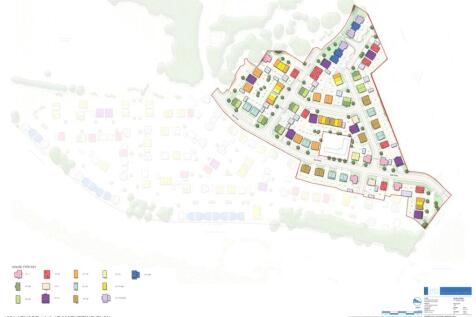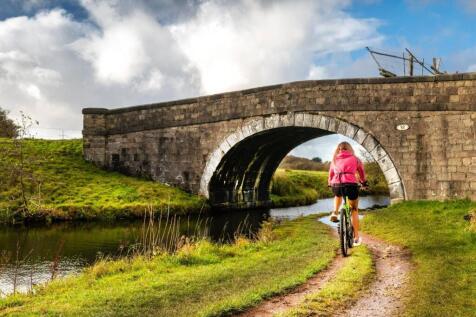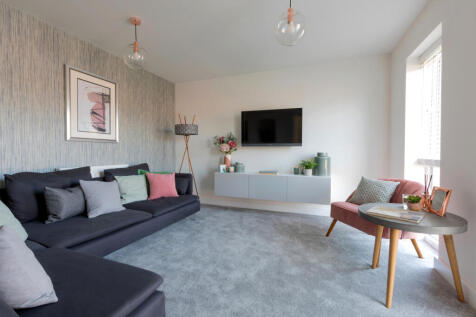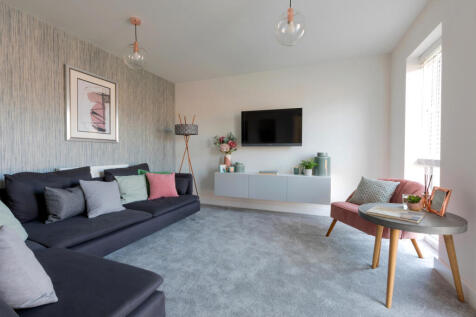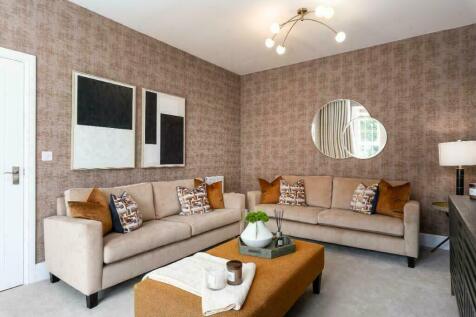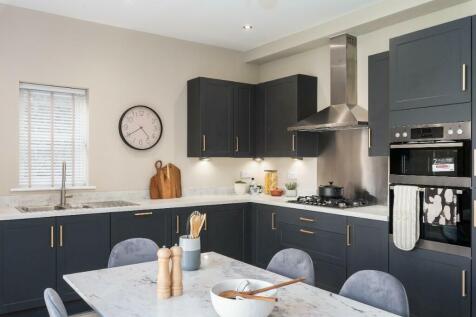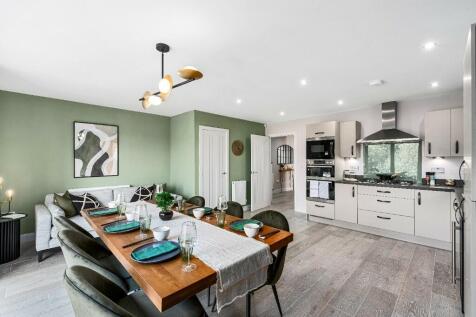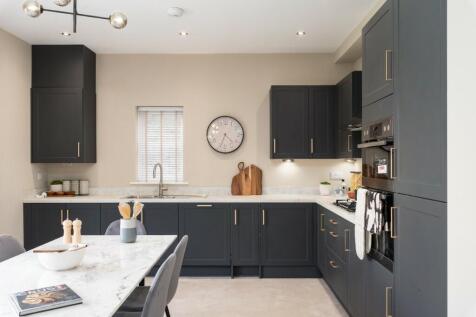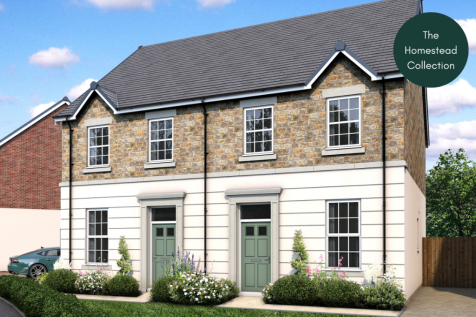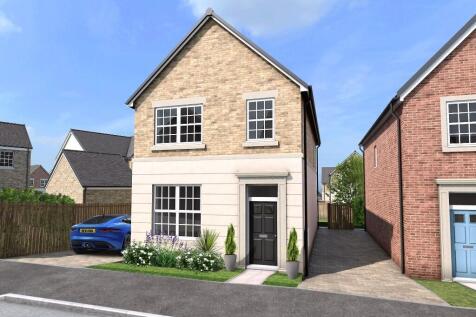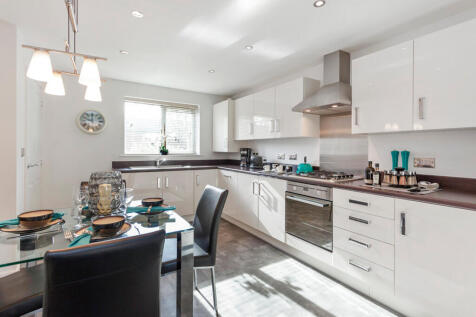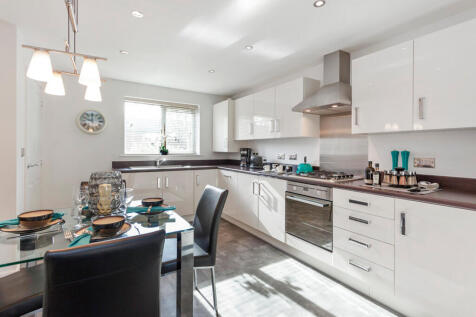New Homes and Developments For Sale in Blackburn, Lancashire
The Maidstone is an ideal family home, designed with plenty of space for modern living. The ground floor has a dual-aspect lounge and open-plan kitchen with dining area and French doors leading to the garden. On the first floor are two double bedrooms, with an en suite to the main bedroom, a sing...
The Kingsville is a flexible 3 bed, three-storey home with a GROUND FLOOR STUDY/4TH BED. Downstairs is a kitchen with family and dining area, great for family times. On the first floor you'll find the lounge area and the main bedroom, with an en suite. Upstairs to the second floor you'll find a d...
Designed with families in mind, the Sherwood is a stunning three-bedroom detached home. The open plan kitchen/dining room with French doors leading onto the garden - perfect for gatherings with friends and family. There’s also a generous front-aspect living room and an en suite to bedroom one.
Designed with families in mind, the Sherwood is a stunning three-bedroom detached home. The open plan kitchen/dining room with French doors leading onto the garden - perfect for gatherings with friends and family. There’s also a generous front-aspect living room and an en suite to bedroom one.
Welcome to Waters Edge – A Modern Waterside Community in Blackburn Tucked away on the tranquil banks of Fishmoor Reservoir, Waters Edge is a picturesque new development that offers so much more than just a beautiful view. Located just 1.5 miles from Blackburn town centre and mome...
Built for family life, the perfectly proportioned Ranworth three-bedroom home gives everyone the space they need.Downstairs is all about social family living. And it starts with the modern kitchen diner. With a well equipped kitchen one end and plenty of room for a dining table at the other, it&a...
The Beech is a fantastic three storey home created for those who want a balance between family time and quiet relaxation. Downstairs features a welcoming sitting room, open plan kitchen / dining room with French doors leading to the garden and handy cloakroom. Upstairs the first floor ...
This is a fantastic three storey home with stunning views over the surrounding countryside. Downstairs features a welcoming sitting room, open plan kitchen / dining room with French doors leading to the garden and handy cloakroom. Upstairs the first floor has two spacious bedrooms and ...
Welcome to Waters Edge – A Modern Waterside Community in Blackburn Tucked away on the tranquil banks of Fishmoor Reservoir, Waters Edge is a picturesque new development that offers so much more than just a beautiful view. Located just 1.5 miles from Blackburn town centre and mome...
The Saltburn home makes modern life a breeze. With its combination of great social spaces and three bedrooms, it's a home that works for everyone.Designed to make it easy for everyone to get together and relax, it's no surprise the stylish kitchen diner is the heart of the home. It&apos...
Stamp Duty paid^ on this home to make your move that little bit easier.The Beech is a fantastic three storey home created for those who want a balance between family time and quiet relaxation. Downstairs features a welcoming sitting room, open plan kitchen / dining room with French doo...
This is a fantastic three storey home with stunning views over the surrounding countryside. Downstairs features a welcoming sitting room, open plan kitchen / dining room with French doors leading to the garden and handy cloakroom. Upstairs the first floor has two spacious bedrooms and ...
A modern layout with a spacious top floor bedroom suite and flexible living spaces. This home offers plenty of room to grow and adapt to your lifestyle needs Spread out over 2.5 floors, The Braxton has an open plan feel, providing plenty of room for everyone to enjoy having their own space.
The Galloway is a home to grow into and a home to grow up in and it will suit you down to the ground. The utility room is a great extra that will help you to keep the kitchen and dining room clear, and the ensuite bedroom is a treat that will give you your own space at the end of the day.
Modern 3-Bedroom Semi-Detached Home with Balcony & Open-Plan Living ** Incentives Available ** This stylish and well-proportioned 3-bedroom semi-detached home offers modern design and generous living space in a sought-after location. The property features a spacious open-p...
Flexible floor plans available on the Weaver 3 at Green Hills! Enjoy unrivalled specification and energy saving features which will save you thousands on your energy bills each year! Green Hills Farmstead sales office open 7 days a week 10am-5pm.
This dual fronted home has generous sized rooms to enjoy relaxing and entertaining with a combined kicthen/diner leading to a west facing garden. The layout in this home provides would suit first time buyers or families alike and provides rooms to accommodate both relaxing and entertaining.
Welcome to Waters Edge – A Modern Waterside Community in Blackburn Tucked away on the tranquil banks of Fishmoor Reservoir, Waters Edge is a picturesque new development that offers so much more than just a beautiful view. Located just 1.5 miles from Blackburn town centre and mome...
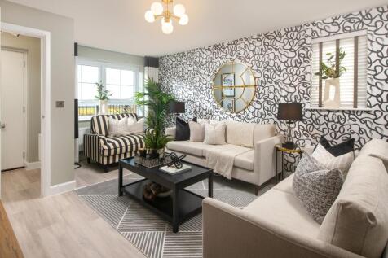
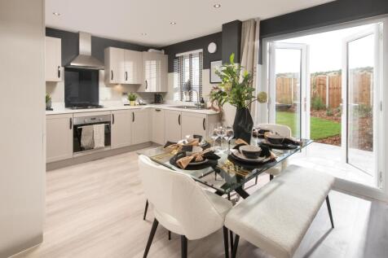
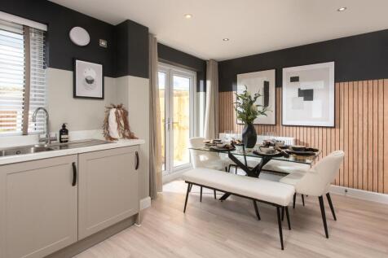
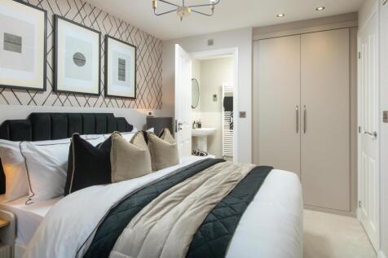
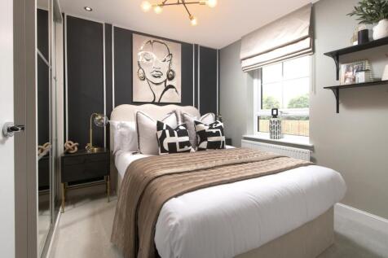
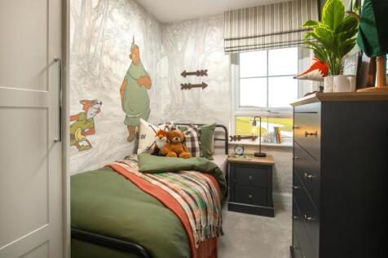
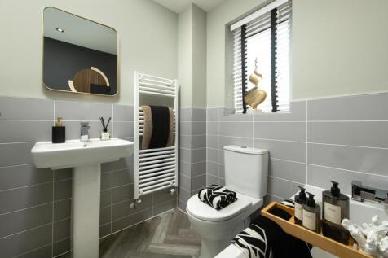
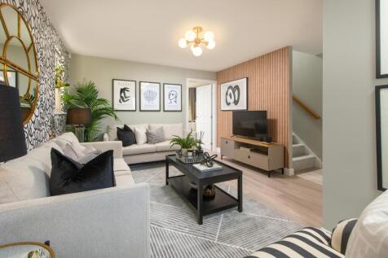
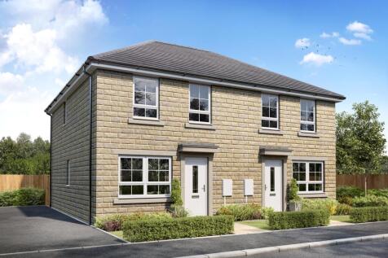
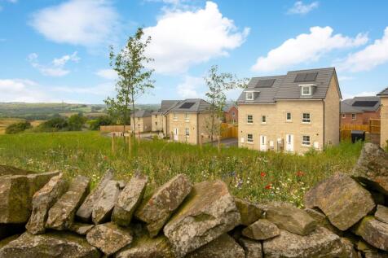
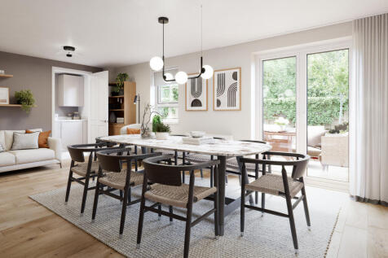
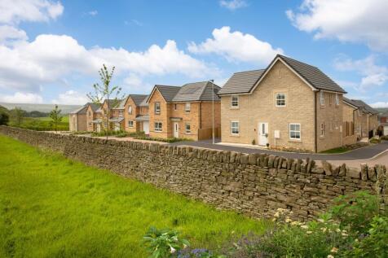
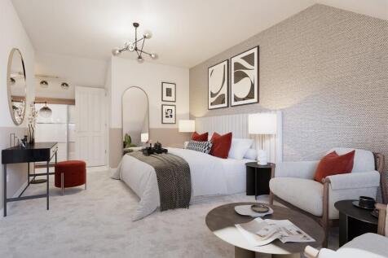
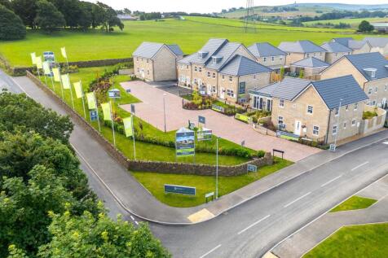
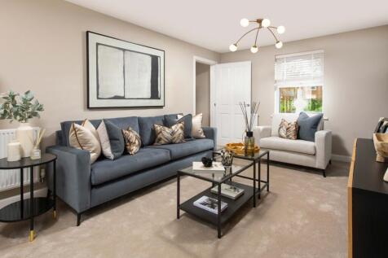
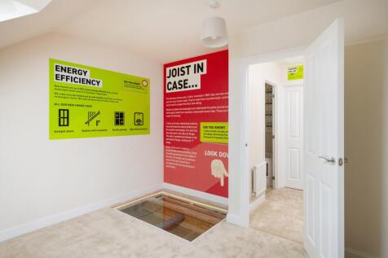
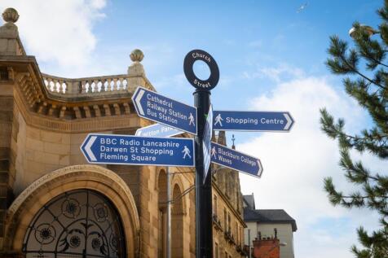
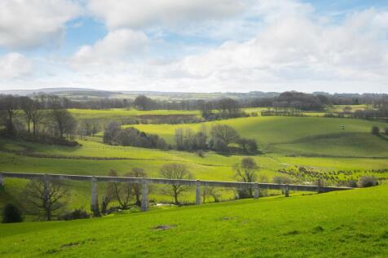
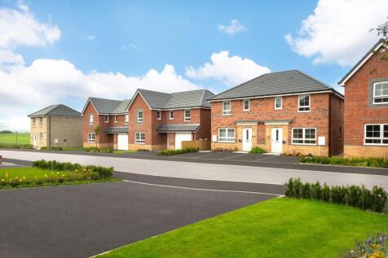
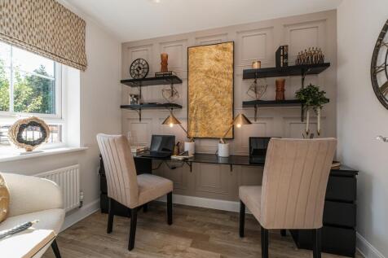
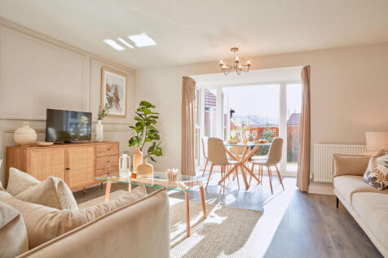
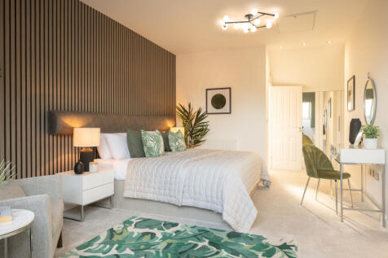
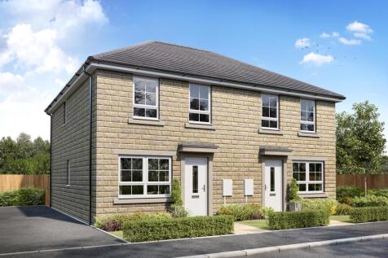

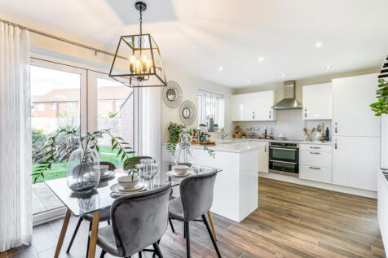
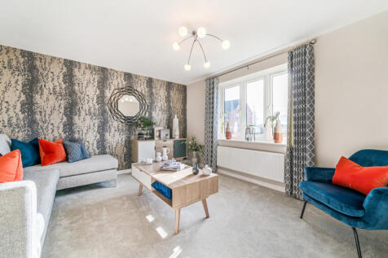
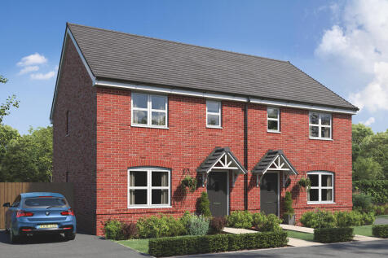
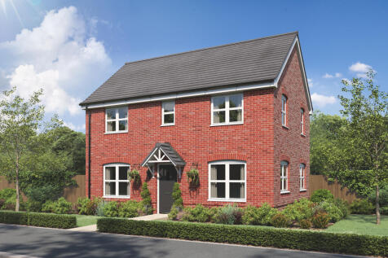


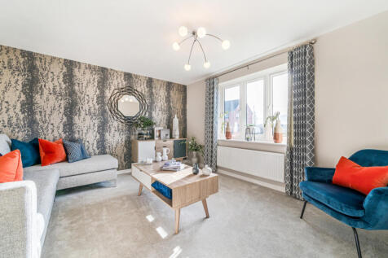
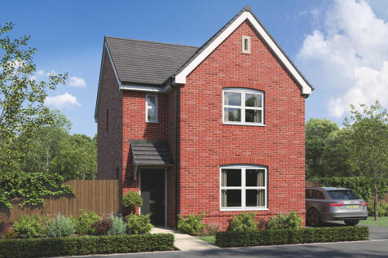
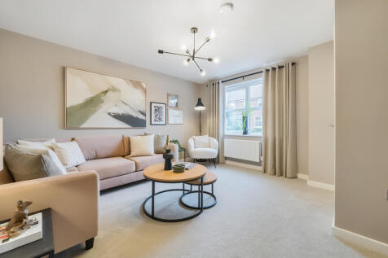
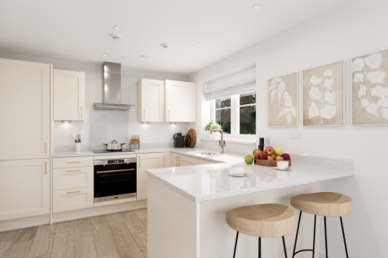

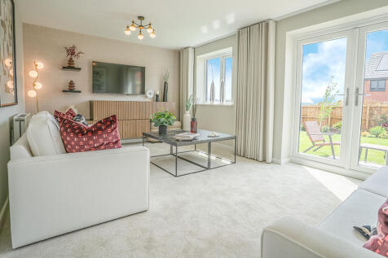



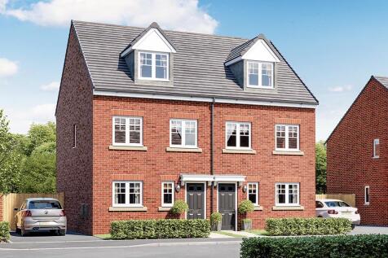

![DS12893 [BH] 05 - X309 Beech Plot 101-102_web](https://media.rightmove.co.uk:443/dir/crop/10:9-16:9/property-photo/7b2803abc/161958476/7b2803abc9829e2532db198360fd0bb6_max_476x317.jpeg)






![DS12893 [BH] 05 - X309 Beech Plot 101-102_web](https://media.rightmove.co.uk:443/dir/crop/10:9-16:9/property-photo/7b2803abc/161958482/7b2803abc9829e2532db198360fd0bb6_max_476x317.jpeg)
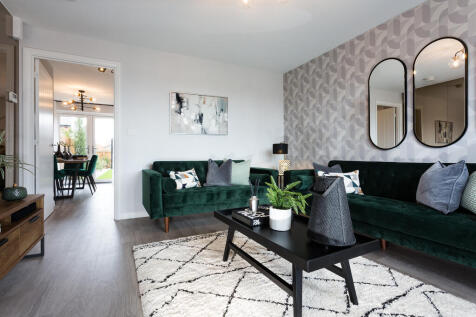
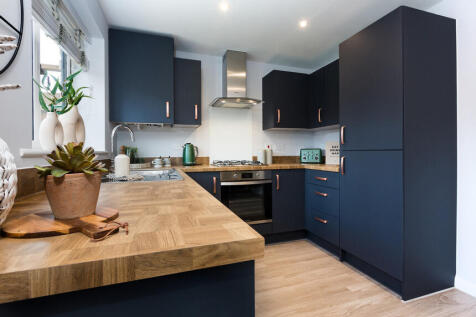
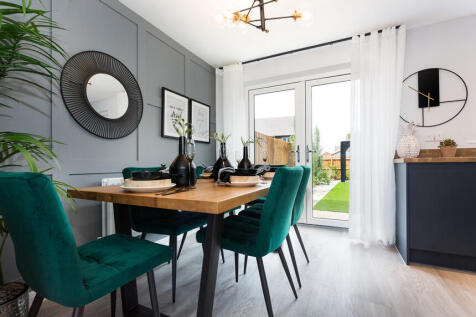


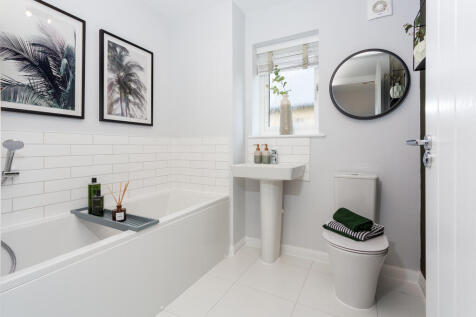

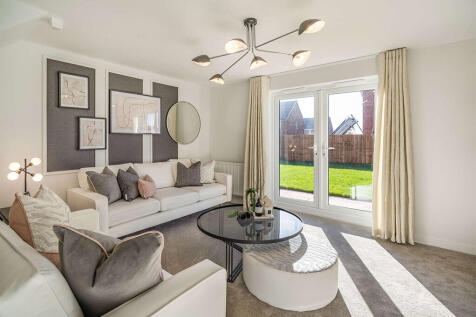



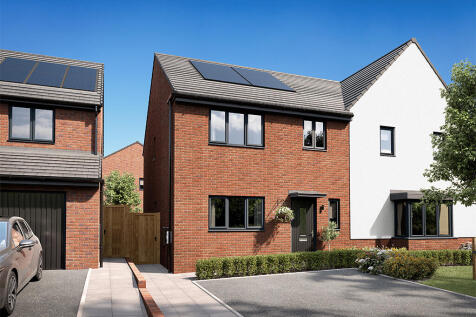
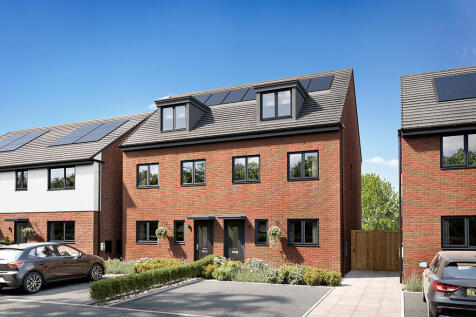
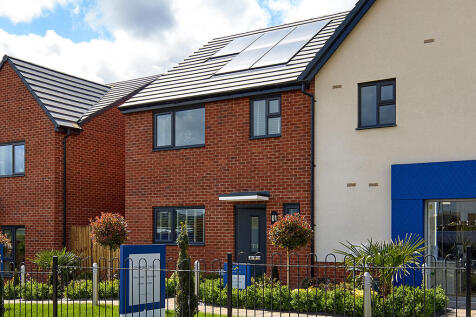
![DS12893 [BH] 05 - X309 Beech Plot 101-102_web](https://media.rightmove.co.uk:443/dir/crop/10:9-16:9/property-photo/7b2803abc/161958479/7b2803abc9829e2532db198360fd0bb6_max_476x317.jpeg)

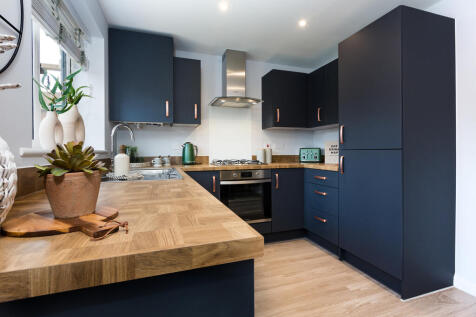


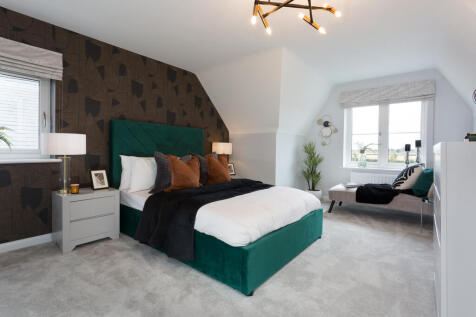
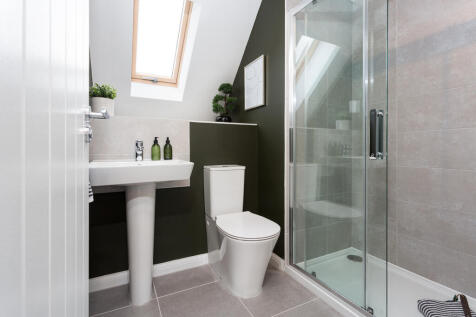
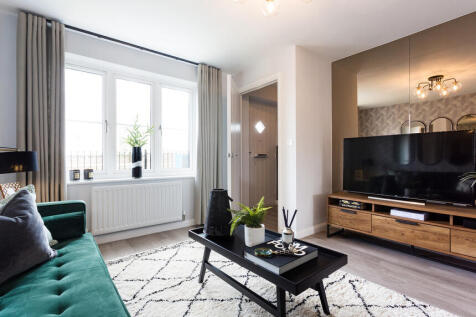
![DS12893 [BH] 05 - X309 Beech Plot 101-102_web](https://media.rightmove.co.uk:443/dir/crop/10:9-16:9/property-photo/7b2803abc/161958485/7b2803abc9829e2532db198360fd0bb6_max_476x317.jpeg)

