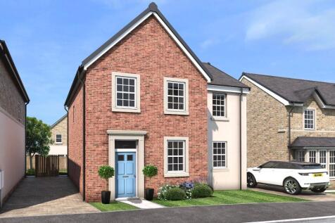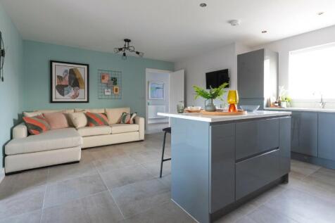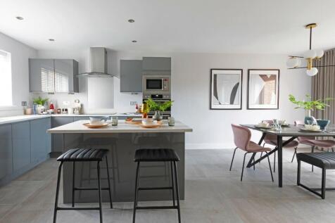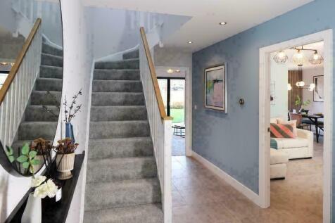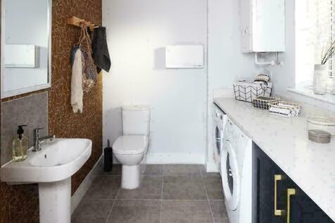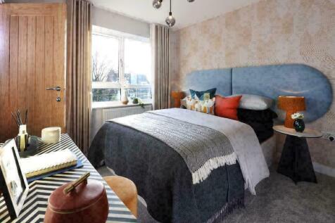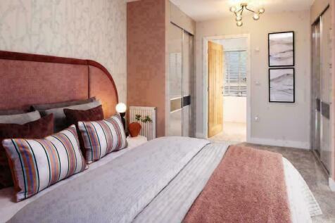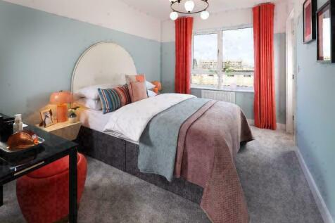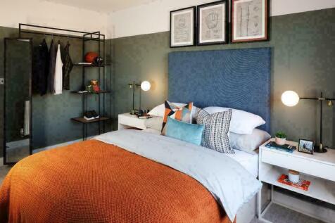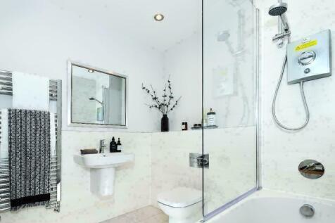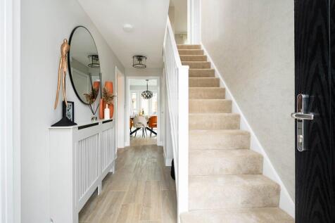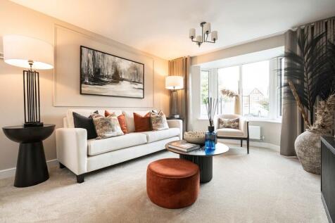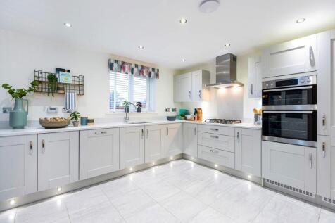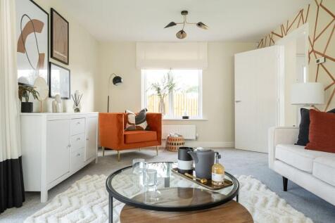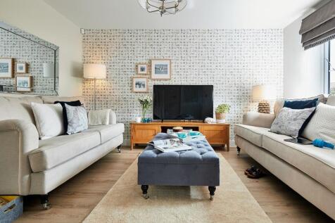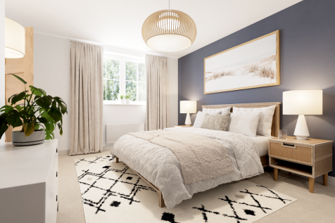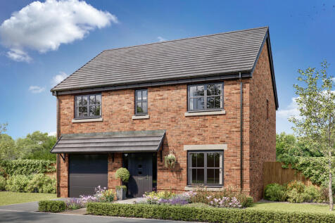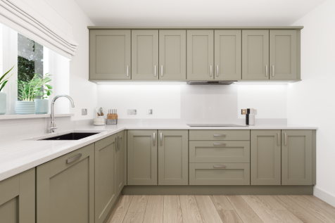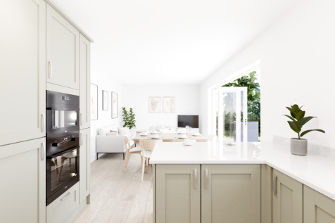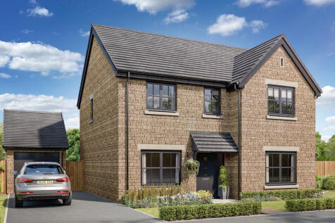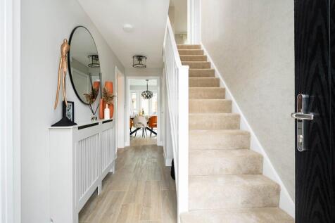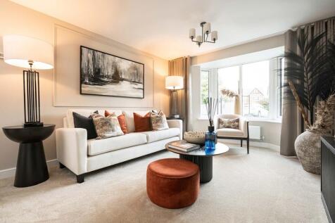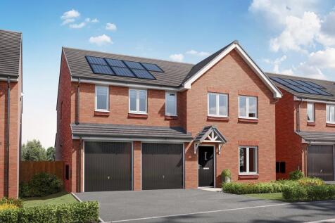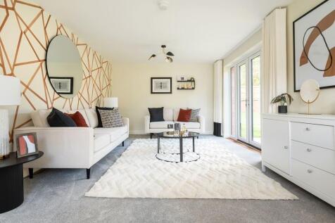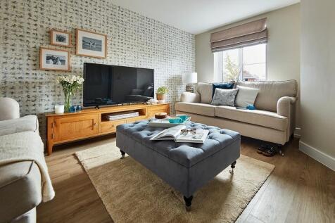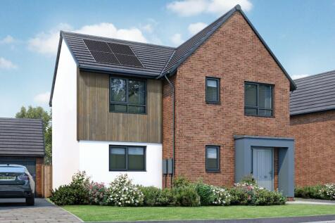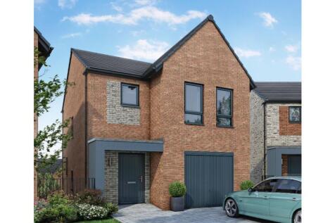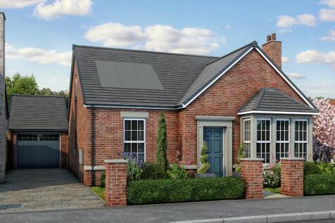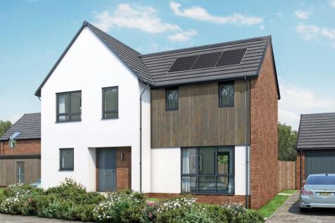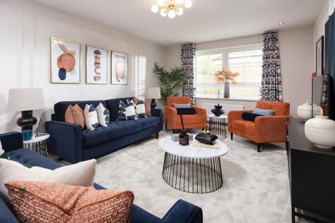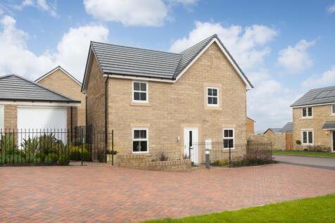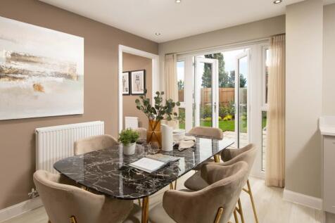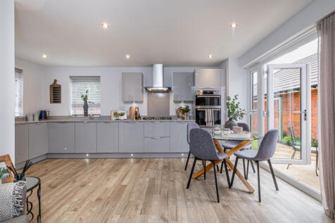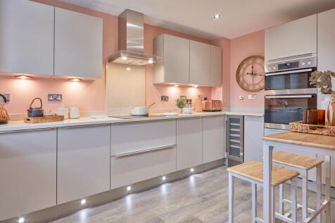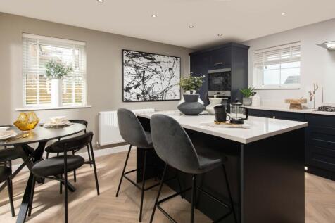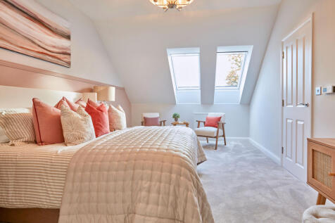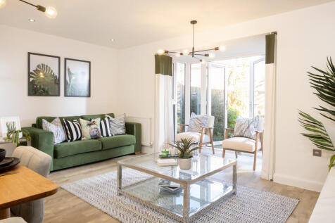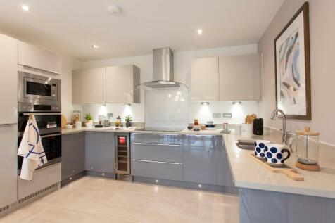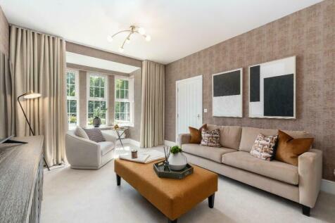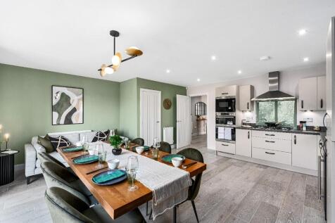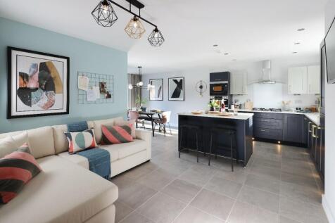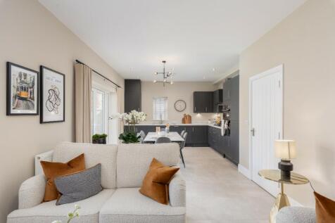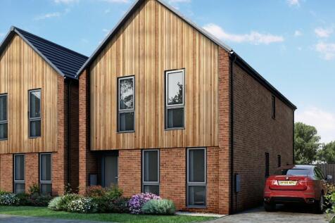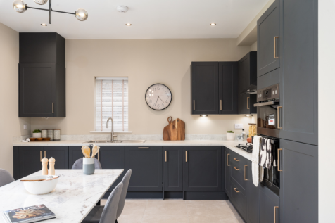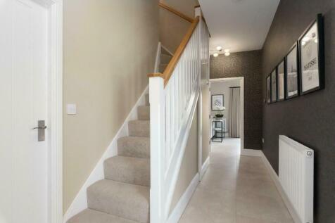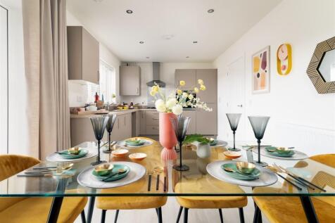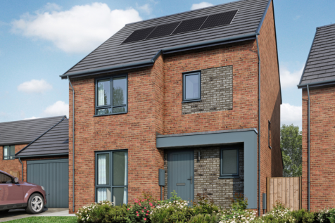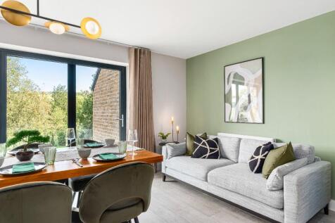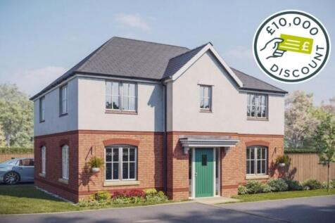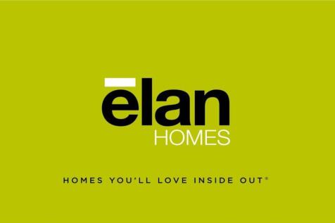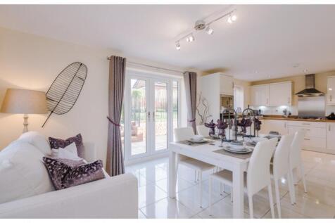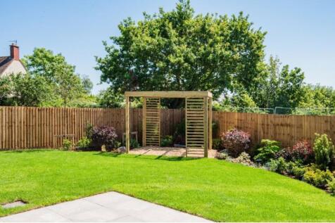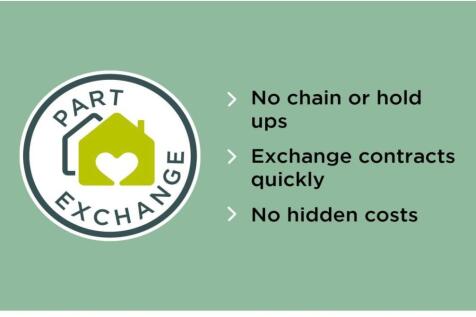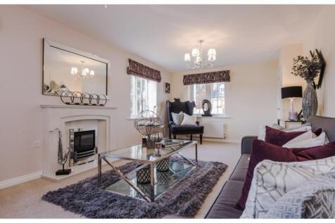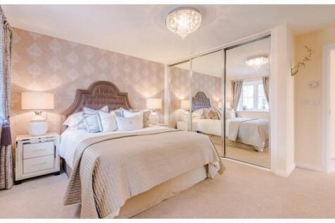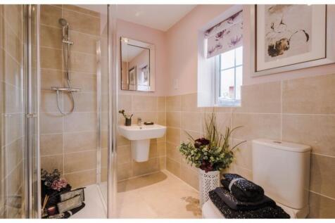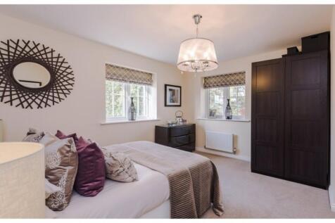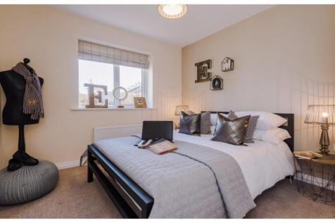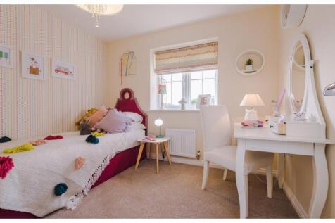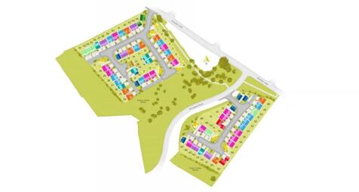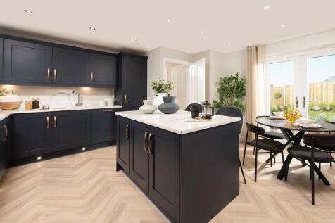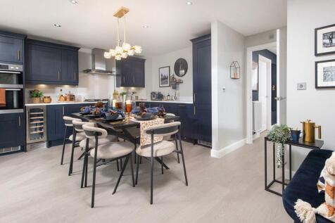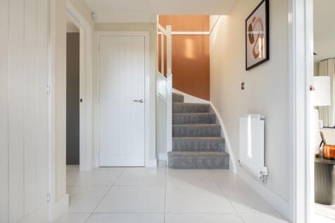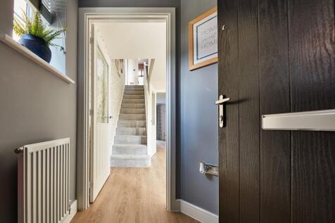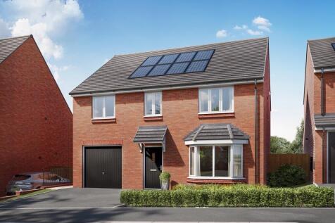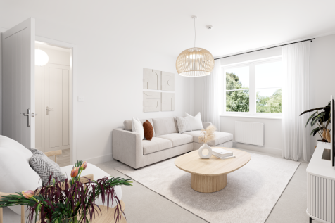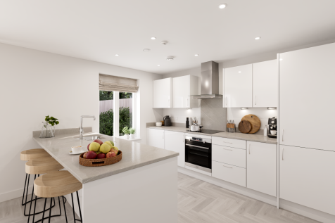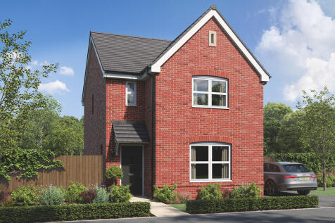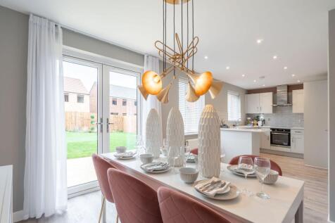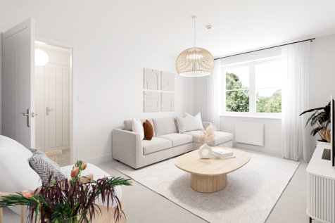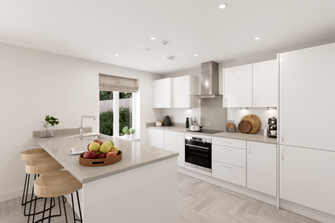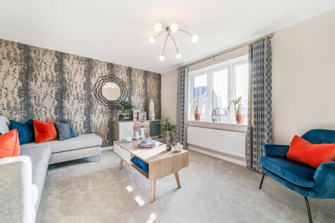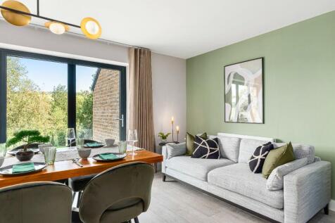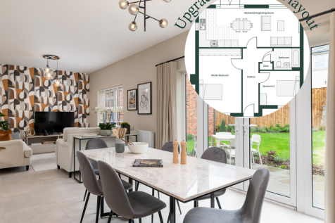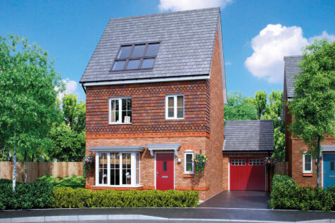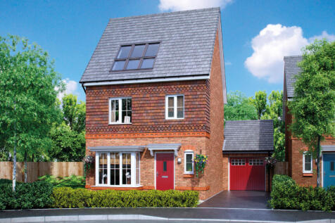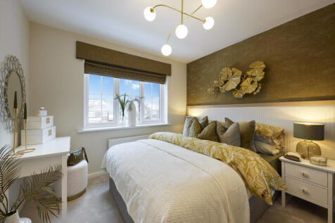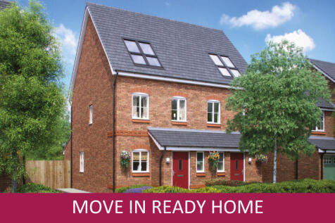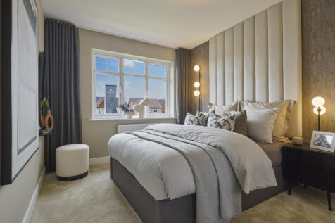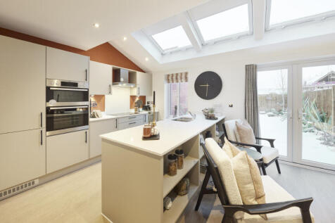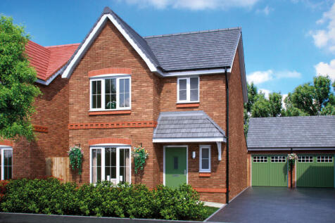Detached Houses For Sale in Blackburn, Lancashire
The Scarisbrick 4 is a fantastic family home designed with modern family living in mind. Choose from flexible floor plans that put you in control of the interior layout of your home. From our traditional Homestead Collection inspired by Georgian architecture.
The Sandwood has an integral garage with internal access via the utility room, and the kitchen/dining room has bi-fold doors to the garden. With a family bathroom and four bedrooms – two of which benefit from en suites - there’s plenty of space upstairs for you to spread out.
**** Personalise this home, there is still time to reserve and add optional upgrades to this large family home, you can select from a choice of kitchens, tiling, flooring, finishing touches and more **** Perfect home for a family, with spacious rooms to accommodate guests, enjoy socialis...
Perfect home for a family, with spacious rooms to accommodate guests, enjoy socialising and relaxing with the option for a home office. View our show home to see more. The largest of our four bedroom homes, with beautiful spacious rooms allowing the whole family to enjoy relaxing and socialis...
The Byre 4 is a fantastic 4 bedroom detached family home designed with modern family living in mind on the spectacular Green Hills development. Choose from a selection of floor plans with Shape Your Home to create a home that suits your lifestyle.
PLOT 3 THE FINNINGTON - THIS FABULOUS PROPERTY OFFERS GENEROUS FAMILY SPACE, INCLUDING AN OPEN PLAN KITCHEN/DINING/FAMILY,AREA, SEPARATE LOUNGE AND GUEST W.C. ON THE FIRST FLOOR ARE 2 DOUBLE BEDROOMS (ONE WITH ENS-SUIT) AND A SINGLE BEDROOM WITH A STYLISH HOUSE BATHROOM. ON THE SECOND FLOOR...
This exceptional 4 bedroom detached home features a large open-plan kitchen and dining room with French doors leading onto the rear garden. There is also a downstairs W.C and a handy utility room. The spacious lounge is an ideal place to relax with the family. Upstairs, you will find four double ...
A thoughtfully laid out FOUR BEDROOM DETACHED home the Alderney has an open-plan kitchen/breakfast area and a spacious lounge with French doors. A SEPARATE DINING ROOM is perfect for entertaining or home working. Upstairs, you'll find four bedrooms, the MAIN BEDROOM WITH EN SUITE and a modern fam...
The Dovecote 5 is an impressive three storey detached home designed to take advantage of this beautiful hill side location. Choose from flexible floor plans that put you in control of the interior layout of your home, with no need to compromise! Enjoy unrivalled specification.
The Haybarn 4 is a distinctive home that combines function with family friendly space and gives you the choice of floor plans. This home will save you thousands on your energy bills with over £15k of energy saving extras included. Our sales centre is open 7 days a week 10am-5pm.
The Byre 3M is a fantastic 3 storey, 4 bedroom detached home designed with modern family living in mind. Choose from flexible floor plans that put you in control of the interior layout of your home, with no need to compromise! Enjoy unrivalled specification and energy saving features.
An airy open-plan kitchen creates the perfect hub for all the family with its flexible dining area and French doors leading to the garden. The spacious feeling flows through to the front-aspect lounge. An integral garage and separate utility makes this a practical home. Upstairs are four double b...
Growing families will feel right at home in the spacious Trusdale, with a practical layout providing a relaxing living area and sociable kitchen/diner. A handy utility area in the corner of the kitchen helps to keep washing out of sight and the dining area plus breakfast bar gives plent.
The bright and sophisticated kitchen spans the full width of the home, giving it the wow factor with a dining area, breakfast bar & handy utility room. Growing families will feel right at home in the spacious Trusdale, with a practical layout providing a relaxing living area and sociable...
If your new home wish list includes four bedrooms, two bathrooms and well-designed ground-floor living space to suit a busy family, the Knebworth is ready for you. French doors to the garden and a separate living room for cosy family evenings, and you will be well on the way to calling this home.
If your new home wish list includes four bedrooms, two bathrooms and well-designed ground-floor living space to suit a busy family, the Knebworth is ready for you. French doors to the garden and a separate living room for cosy family evenings, and you will be well on the way to calling this home.
The Forge 4 is a spacious family home from our Farmstead Collection which features high specification as standard as well as energy saving features to save you thousands on your energy bills. Use Shape Your Home to customise the internal layout of this home to suit your lifestyle.
Over £3,000 in upgrades - kitchen appliance packageIf your loved ones can help with a 5% or more deposit, we'll help you show your appreciation. We'll thank your giftor with £2,000 after you move in, plus we'll also give you £5,000 towards your moving costs#. Speak to us today to fi...
Over £4,000 upgrades in this home including integrated appliances!If your loved ones can help with a 5% or more deposit, we'll help you show your appreciation. We'll thank your giftor with £2,000 after you move in, plus we'll also give you £5,000 towards your moving costs#. Speak to...
