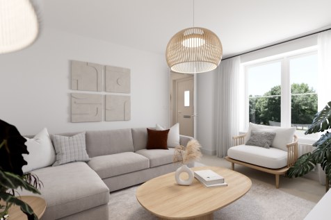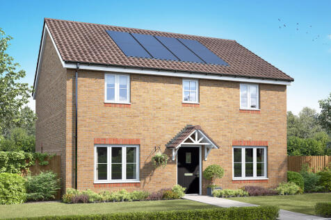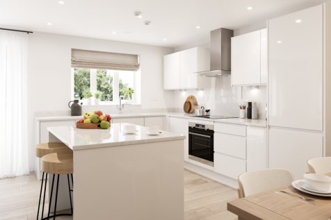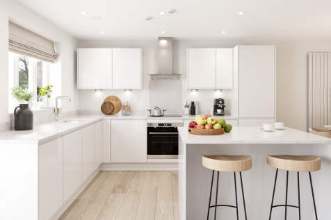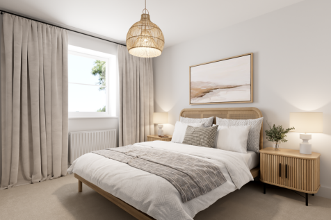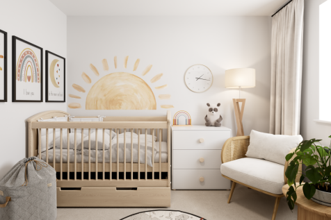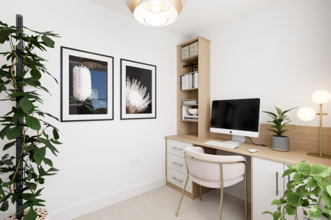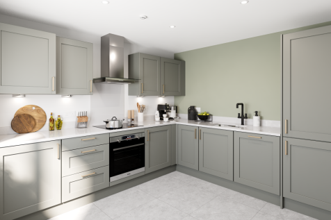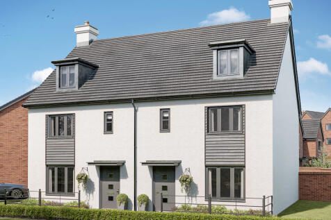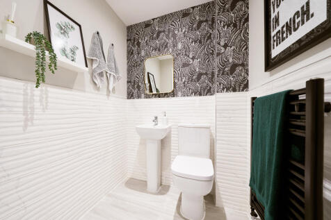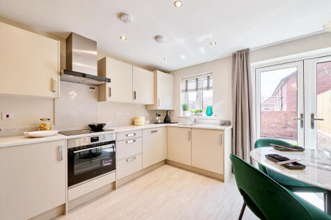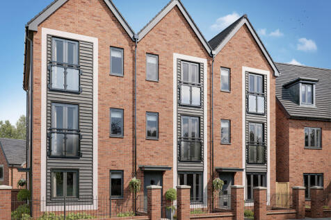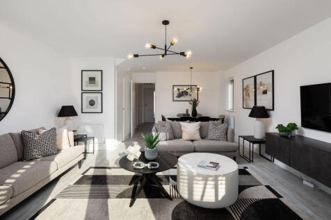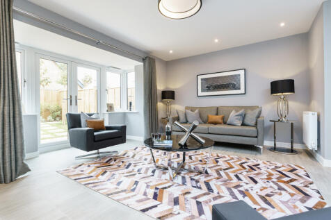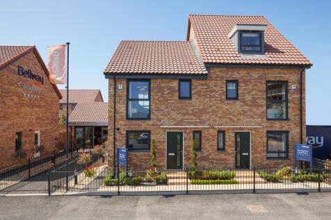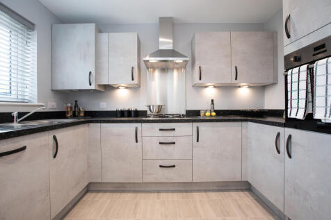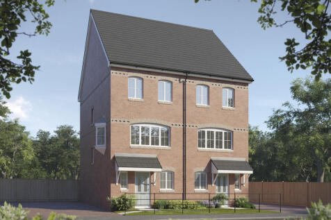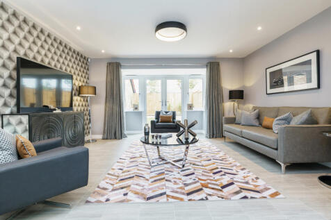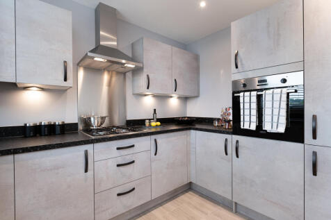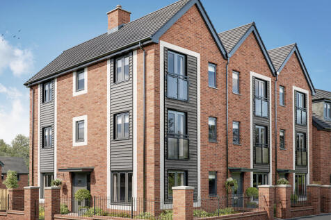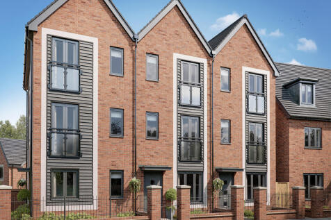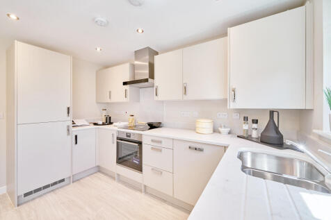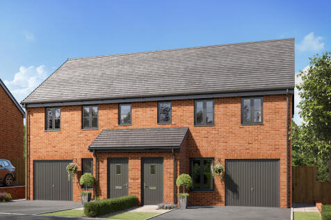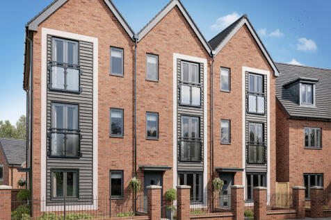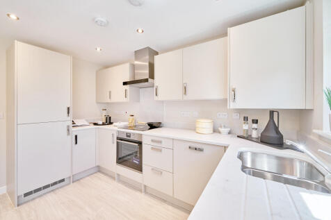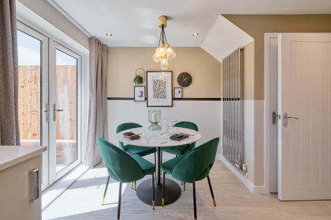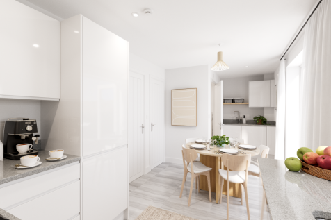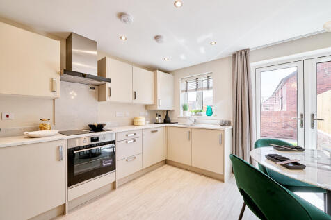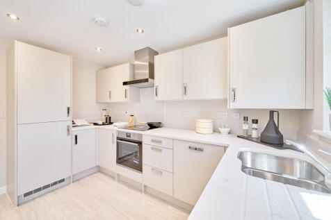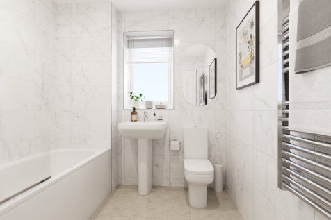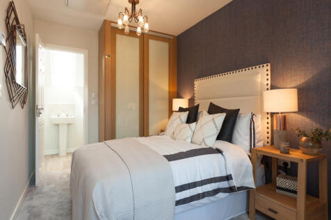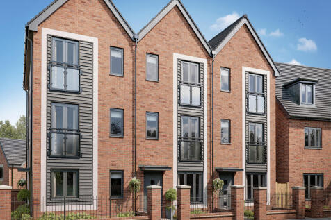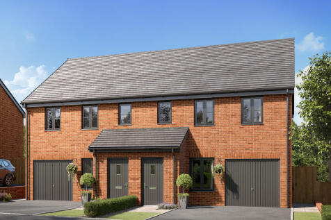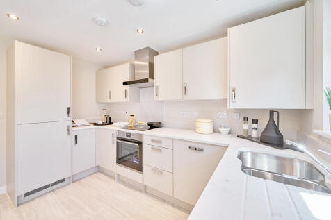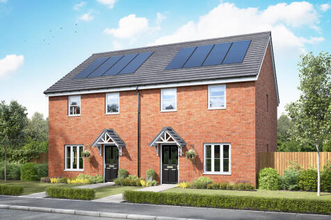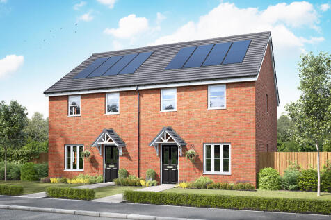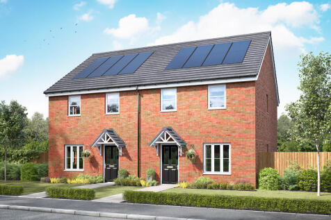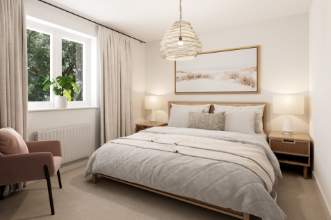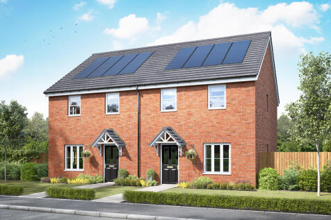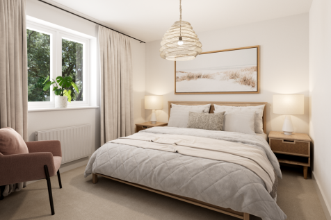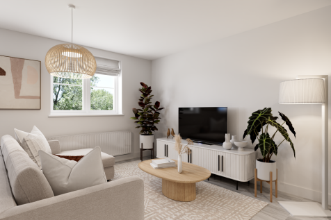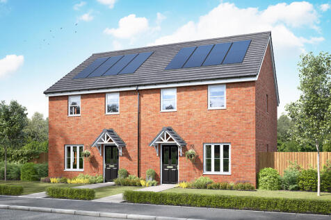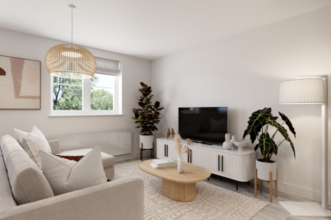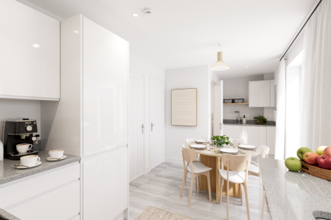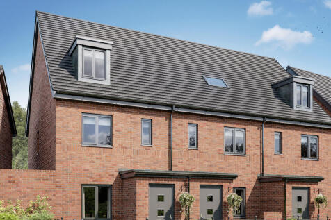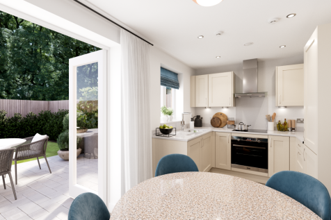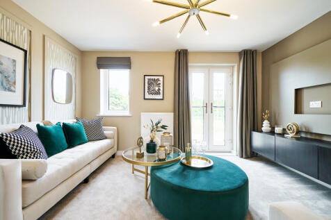New Homes and Developments For Sale in Blaise Hamlet, Bristol
The Chopwell is new home with four bedrooms and two bathrooms. The living accommodation offers the relaxed open-plan space of a kitchen/dining room/snug and the quiet space of a separate living room. A utility room, bi-fold doors to the garden and a garage, are welcome family-friendly features.
This four-bedroom family home gives someone the treat of a private bedroom suite on the second floor. The ground floor is all about the living room – a spacious room with French doors to your garden. The Whinfell gives you townhouse living with a family-friendly design spread out over three floors.
** 2.5 STOREY LIVING ** ** PLENTY OF STORAGE ** This four-bedroom family home gives someone the treat of a private bedroom suite up on the second floor. The living space on the ground floor is all about the living room – a spacious room with French doors to your garden. The Whinf...
The Gateway Corner has a kitchen and a separate dining room/snug. It’s practical too, with a downstairs WC and a handy storage cupboard. Bedroom three, a bathroom, and the living room are situated on the first floor. On the second floor, there are two further bedrooms - bedroom one has an en suite.
** 3 BED SEMI DETACHED HOME** **INTEGERAL GARAGE** Busy family life needs to accommodate more than just the family. The Glenmore has an integral garage for the family car and all the other accessories of family life that need a home. A utility area works behind the scenes so that you ...
** JULIET BALCONY** ** EN-SUITE TO MASTER BEDROOM ** Perfect for the way we live today, the three-storey, three-bedroom Gateway has a bright and modern open-plan kitchen/dining room with French doors opening into the garden, and a separate study. The first floor is home to the liv...
The Glenmore is a three-bedroom home with an integral garage. The bright open-plan kitchen/dining room with a door leading to the garden is ideal for entertaining. There’s a front porch, inner hallway, WC and fitted cupboard. Upstairs, there’s an en suite to bedroom one and a family bathroom.
The Gateway Corner has a kitchen and a separate dining room/snug. It’s practical too, with a downstairs WC and a handy storage cupboard. Bedroom three, a bathroom, and the living room are situated on the first floor. On the second floor, there are two further bedrooms - bedroom one has an en suite.
The Gateway Corner has a kitchen and a separate dining room/snug. It’s practical too, with a downstairs WC and a handy storage cupboard. Bedroom three, a bathroom, and the living room are situated on the first floor. On the second floor, there are two further bedrooms - bedroom one has an en suite.
** JULIET BALCONY** ** EN-SUITE TO MASTER BEDROOM ** Perfect for the way we live today, the three-storey, three-bedroom Gateway has a bright and modern open-plan kitchen/dining room with French doors opening into the garden, and a separate study. The first floor is home to the liv...
** KITCHEN DINER WITH GARDEN ACCESS ** ** EN-SUITE TO MASTER BEDROOM ** An attractive three-storey home, the Saunton has an open-plan kitchen/dining room, a living room and three bedrooms. The top floor bedroom has an en suite. The enclosed porch, downstairs WC, three storage cupboards...
**MOVE IN FOR CHRISTMAS ** 3 BED SEMI DETACHED HOME** **INTEGERAL GARAGE** Busy family life needs to accommodate more than just the family. The Glenmore has an integral garage for the family car and all the other accessories of family life that need a home. A utility area works behind...
The Glenmore is a three-bedroom home with an integral garage. The bright open-plan kitchen/dining room with a door leading to the garden is ideal for entertaining. There’s a front porch, inner hallway, WC and fitted cupboard. Upstairs, there’s an en suite to bedroom one and a family bathroom.
**EXPECTED COMPLETION AUGUST - OCTOBER** **INTEGERAL GARAGE** Busy family life needs to accommodate more than just the family. The Glenmore has an integral garage for the family car and all the other accessories of family life that need a home. A utility area works behind the scenes s...
The Glenmore is a three-bedroom home with an integral garage. The bright open-plan kitchen/dining room with a door leading to the garden is ideal for entertaining. There’s a front porch, inner hallway, WC and fitted cupboard. Upstairs, there’s an en suite to bedroom one and a family bathroom.
