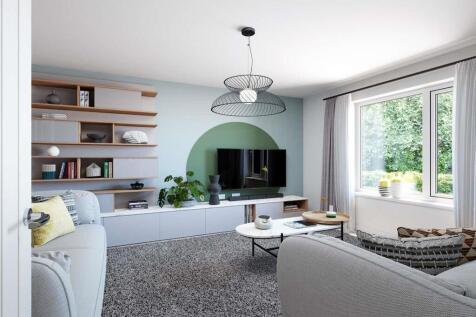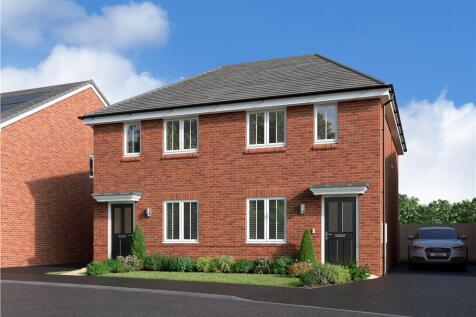New Homes and Developments For Sale in Bulkington, Bedworth, Warwickshire
Plot 53 - The Lime - - NEW RELEASE - BESPOKE MOVING PACKAGE - TAILORED TO YOU! - Being double-fronted, it oozes curb appeal and the wow-factor continues when you enter the house. Larger windows and high ceilings ensure that every room is bathed in natural light giving a sense of space ...
Plot 54 - The Lime - NEW RELEASE - BESPOKE MOVING PACKAGE - TAILORED TO YOU! - A stunning 1,805 sq ft five-bedroom home with a difference. The light and the layout give a sense of space in every room. The spacious hallway leads you into the stunning centrepiece lounge with bay window. ...
Plot 52 - The Birch - NEW RELEASE - BESPOKE MOVING PACKAGE - TAILORED TO YOU! - A stunning 1,805 sq ft five-bedroom home with a difference. The light and the layout give a sense of space in every room. The spacious hallway leads you into the stunning centrepiece lounge with bay window....
The Henleys at Arden Fields are Eco Electric. These homes include air source heat pumps, even thicker insulation, and the wonderful warmth of underfloor heating across the ground floor. As an executive home, the Henley is undeniably impressive. With a double garage, two en-suite bedrooms and a t...
The Harrogates at Arden Fields are Eco Electric. These homes include air source heat pumps, even thicker insulation, and the wonderful warmth of underfloor heating across the ground floor. The effort that has gone into the creation of The Harrogate by craftsmen who care is evident in every detai...
Welcome to The Oxford Lifestyle, a stunningly crafted three-bedroom new build home tailored for the essence of family living. This three-bedroom home is part of the Heritage Collection, offering superb finishes throughout. Superb energy efficiency as part of our innovative Eco Electric range is c...
The bay windowed family room adjoins a kitchen dining room with French doors, creating a breath-taking triple aspect space. French doors enhance the dual aspect lounge and a laundry and downstairs WC complete the ground floor layout. Upstairs the principal bedroom is en-suite, another is dual asp...
Plot 32 - The Rosewood - 5% DEPOSIT & EXTRA PACKAGE - WORTH £28,000! -A contemporary home with a classic feel. In fact, this stunning 1,113 sq ft detached house is a home everyone will love. Your family will love the light, airy living room, and well-proportioned bedrooms. Your ...
The superb kitchen, with its dining area opening to the garden and the light, elegant lounge form a flexible backdrop to everyday life. The family bathroom shares the first floor with three bedrooms, and the en-suite principal bedroom features a dressing area. Plot 22 Tenure: Freehold Length o...
Plot 35 - The Spruce - 5% DEPOSIT & EXTRAS PACKAGE - WORTH OVER £25,000 - This impressive double-fronted 3 bedroom detached corner plot home combines traditional architecture with modern design to stunning effect. The sitting room and kitchen/dining area span the full length of th...
Plot 36 - The Spruce- 5% DEPOSIT & EXTRAS PACKAGE - WORTH OVER £25,000! - This impressive double-fronted 3 bedroom detached corner plot home combines traditional architecture with modern design to stunning effect. The sitting room and kitchen/dining area span the full length of ...
The superb kitchen, with its dining area opening to the garden and the light, elegant lounge form a flexible backdrop to everyday life. The family bathroom shares the first floor with three bedrooms, and the en-suite principal bedroom features a dressing area. Plot 3 Tenure: Freehold Length of...
Plot 127 - The Beech - 5% DEPOSIT & EXTRAS PACKAGE - WORTH OVER £24,000 - GREAT VALUE - The Beech is the height of modern design, at 1,132 sq ft this home makes the most of every inch of space. On the ground floor you will find well-proportioned sitting room and a stylish, open-...
Plot 125 - The Beech - 5% DEPOSIT & EXTRAS PACKAGE - WORTH £24,000! - GREAT VALUE - The Beech is the height of modern design, at 1,132 sq ft this home makes the most of every inch of space.On the ground floor you will find well-proportioned sitting room and a stylish, open-plan ki...
Plot 126 - The Beech- SAVE £23,000! UNTIL 15 MARCH - PRICE NOW £319,995 - The Beech is the height of modern design, at 1,132 sq ft this home makes the most of every inch of space. On the ground floor you will find well-proportioned sitting room and a stylish, open-plan kitchen/dini...
Complementing a bright, comfortable lounge, the french doors that transform the kitchen and dining room into an airy, adaptable space for cooking and conversation also make eating outdoors a tempting summer option. Upstairs, the three bedrooms include an en-suite principle bedroom with built-in s...
The bright, beautifully planned kitchen and dining room, perfect for relaxed coffee and conversation with friends, adjoins the welcoming lounge of this comfortable, stylish home. The principal bedroom includes an en-suite shower room, and bedroom two features dual windows and a built in cupboard....

























