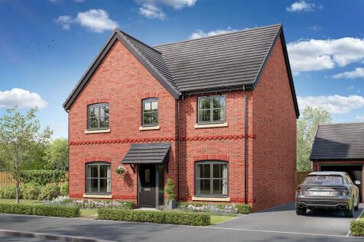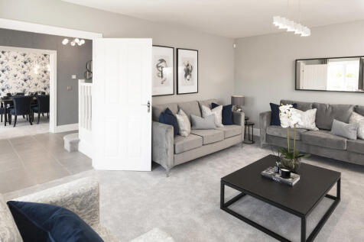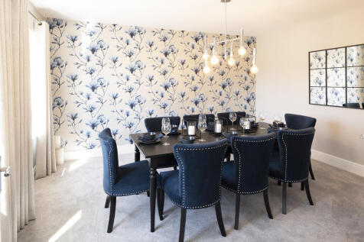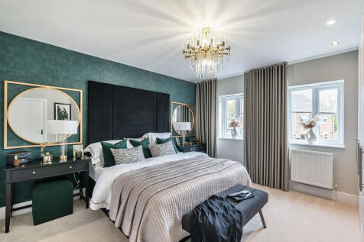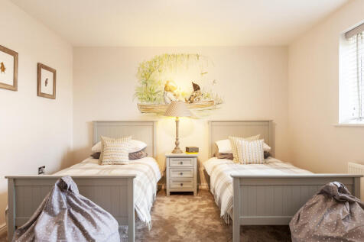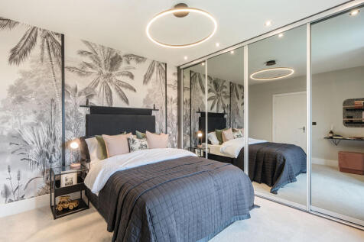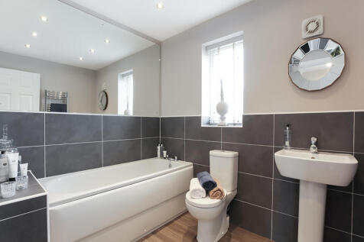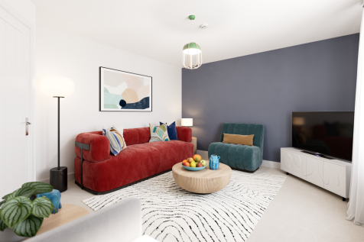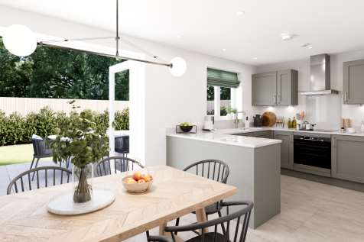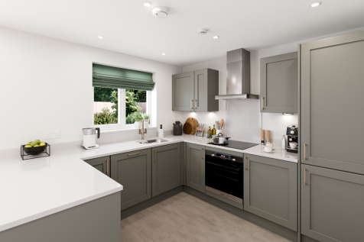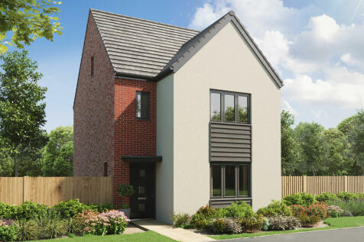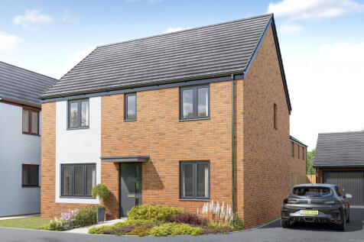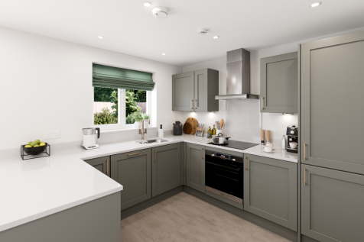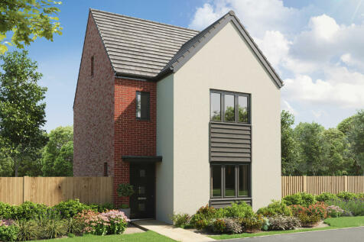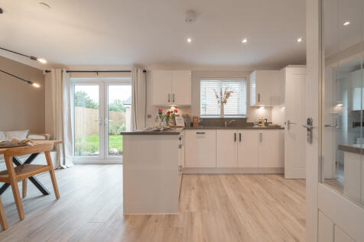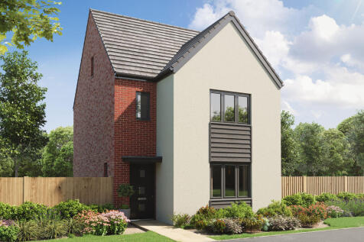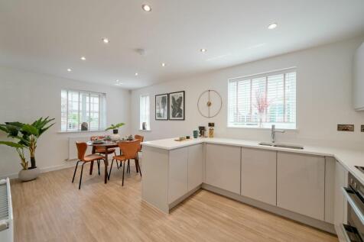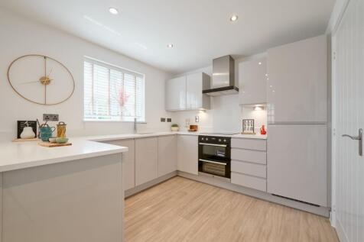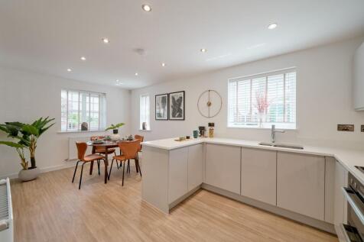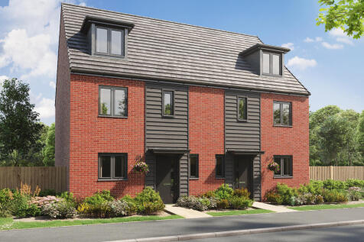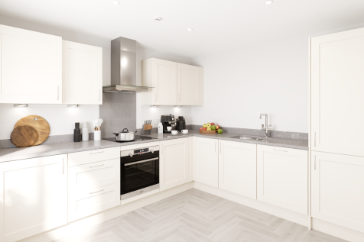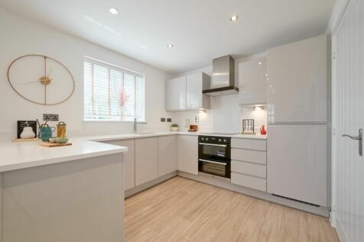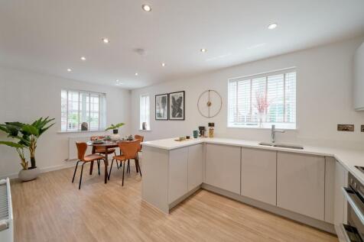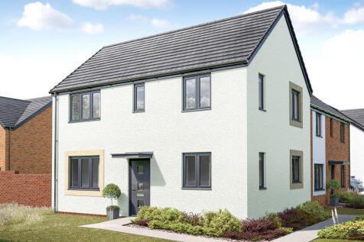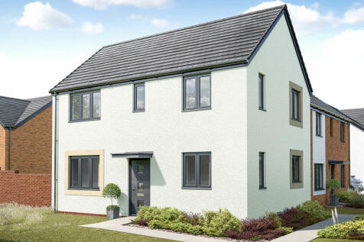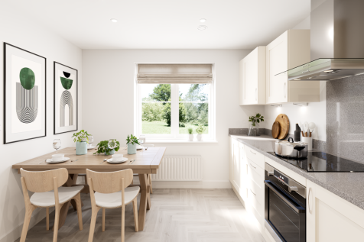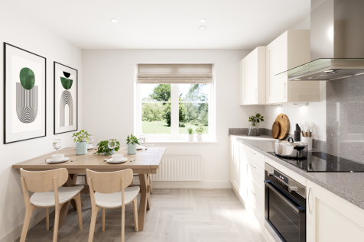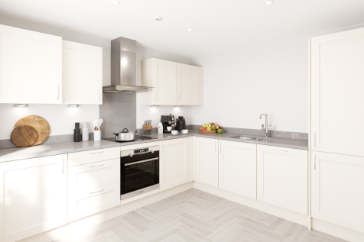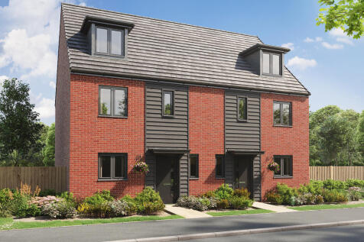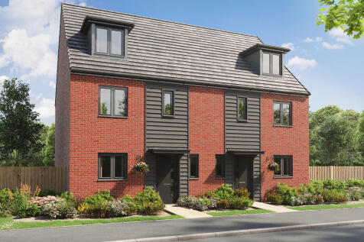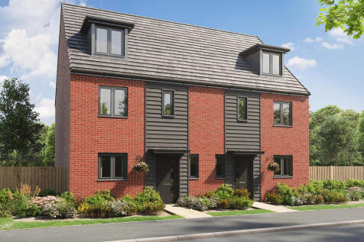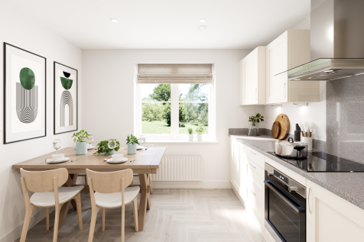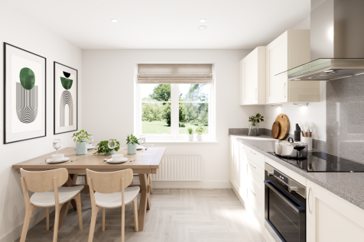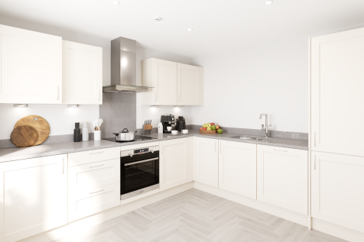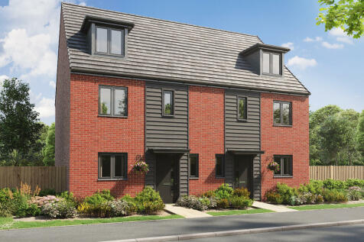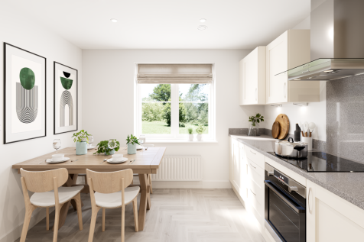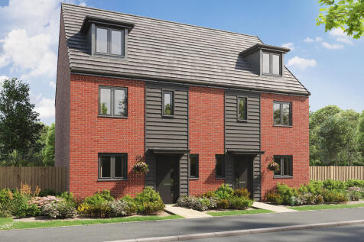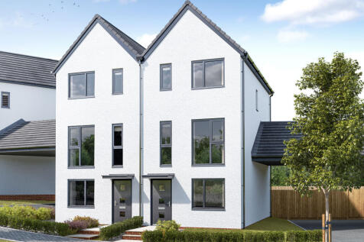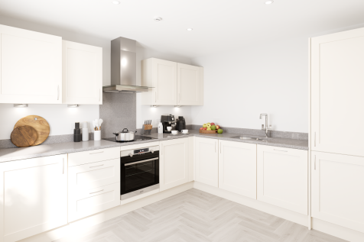Houses For Sale in CF5
The Turnberry has separate living and dining rooms, and a open-plan kitchen/family room with a breakfast bar and bi-fold doors to the garden. It’s a great space for friends and family. Four good-sized bedrooms and two bathrooms, a utility room and a garage complete this family-friendly home.
The Greenwood is a four-bedroom, three-bathroom home. The ground floor includes a kitchen/dining room, living room, utility, WC and storage cupboard. The second floor consists of three bedrooms, one of which is en suite, and a bathroom. En suite bedroom one is on the top floor of this family home.
The Greenwood is a four-bedroom, three-bathroom home. The ground floor includes a kitchen/dining room, living room, utility, WC and storage cupboard. The second floor consists of three bedrooms, one of which is en suite, and a bathroom. En suite bedroom one is on the top floor of this family home.
The Greenwood is a four-bedroom, three-bathroom home. The ground floor includes a kitchen/dining room, living room, utility, WC and storage cupboard. The second floor consists of three bedrooms, one of which is en suite, and a bathroom. En suite bedroom one is on the top floor of this family home.
The Greenwood is a four-bedroom, three-bathroom home. The ground floor includes a kitchen/dining room, living room, utility, WC and storage cupboard. The second floor consists of three bedrooms, one of which is en suite, and a bathroom. En suite bedroom one is on the top floor of this family home.
The Charnwood Corner features a living room with French doors leading into the garden, an open-plan kitchen/breakfast room and a utility room, storage cupboards and downstairs WC. Upstairs, there are three bedrooms - bedroom one is en suite - a bathroom and further storage cupboards.
The Charnwood Corner features a living room with French doors leading into the garden, an open-plan kitchen/breakfast room and a utility room, storage cupboards and downstairs WC. Upstairs, there are three bedrooms - bedroom one is en suite - a bathroom and further storage cupboards.
The Charnwood Corner features a living room with French doors leading into the garden, an open-plan kitchen/breakfast room and a utility room, storage cupboards and downstairs WC. Upstairs, there are three bedrooms - bedroom one is en suite - a bathroom and further storage cupboards.
The Whinfell is a four-bedroom, two-bathroom home boasting a kitchen/dining room and bright living room with French doors leading into the garden. Bedroom one has an en suite, there’s a family bathroom and a downstairs WC. Along with five storage cupboards this home is practical as well as stylish.
The Whinfell is a four-bedroom, two-bathroom home boasting a kitchen/dining room and bright living room with French doors leading into the garden. Bedroom one has an en suite, there’s a family bathroom and a downstairs WC. Along with five storage cupboards this home is practical as well as stylish.
The Whinfell is a four-bedroom, two-bathroom home boasting a kitchen/dining room and bright living room with French doors leading into the garden. Bedroom one has an en suite, there’s a family bathroom and a downstairs WC. Along with five storage cupboards this home is practical as well as stylish.
The Whinfell is a four-bedroom, two-bathroom home boasting a kitchen/dining room and bright living room with French doors leading into the garden. Bedroom one has an en suite, there’s a family bathroom and a downstairs WC. Along with five storage cupboards this home is practical as well as stylish.
The Whinfell is a four-bedroom, two-bathroom home boasting a kitchen/dining room and bright living room with French doors leading into the garden. Bedroom one has an en suite, there’s a family bathroom and a downstairs WC. Along with five storage cupboards this home is practical as well as stylish.
The Whinfell is a four-bedroom, two-bathroom home boasting a kitchen/dining room and bright living room with French doors leading into the garden. Bedroom one has an en suite, there’s a family bathroom and a downstairs WC. Along with five storage cupboards this home is practical as well as stylish.
The Ashdown is a semi-detached home with a kitchen/breakfast room, a separate dining room, a cloakroom and useful built-in storage cupboards. The living room - with a Juliet balcony - and bedroom three are on the first floor. En suite bedroom one, bedroom two and a bathroom are on the second floor.
*** Guide Price: £295,000 to £305,000 *** BEAUTIFULLY PRESENTED NEARLY-NEW 3-BED MID TERRACED FAMILY HOME SITUATED IN THE SEMI-RURAL VILLAGE OF CAPEL LLANILLTERN - SURROUNDED BY FIELDS & WOODLAND - CLOSE TO NEARBY SHOPS & AMENITIES - EXCELLENT TRANSPORT LINKS TO THE M4, CARDIFF CI...
