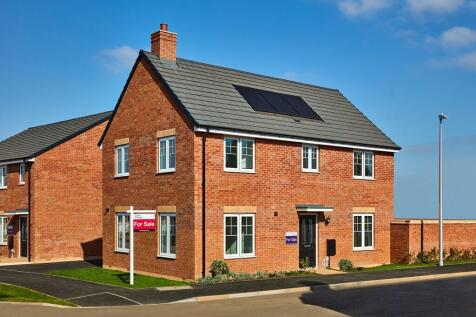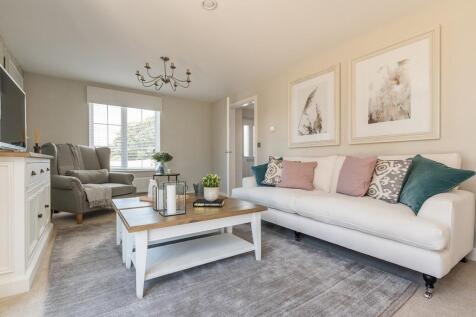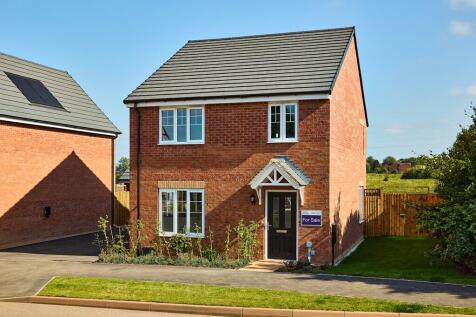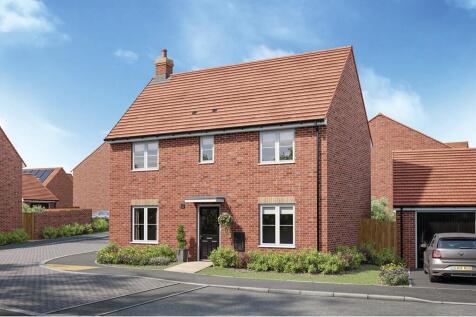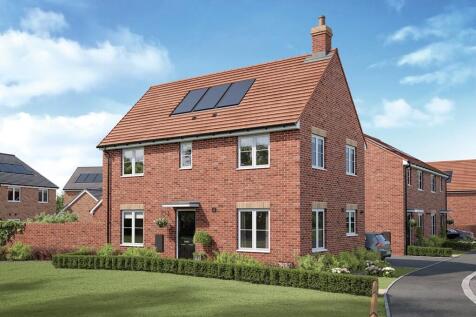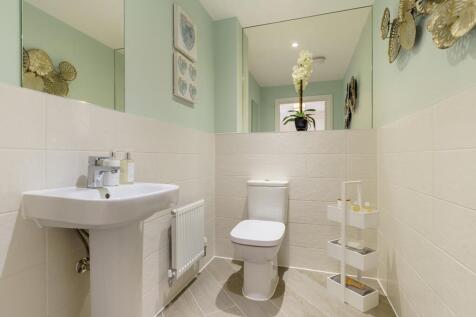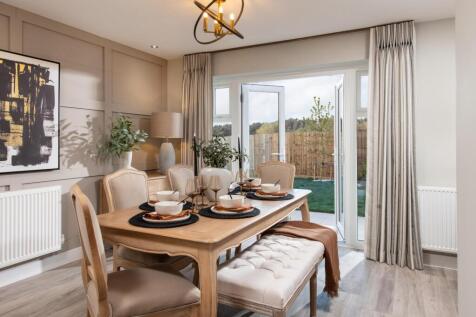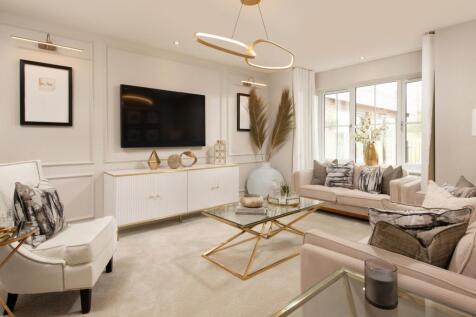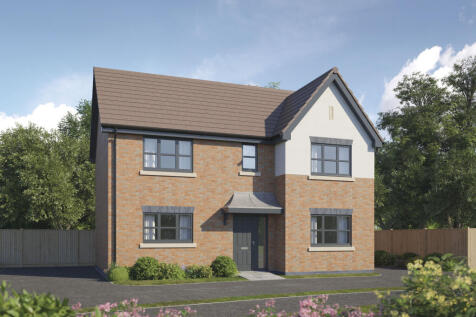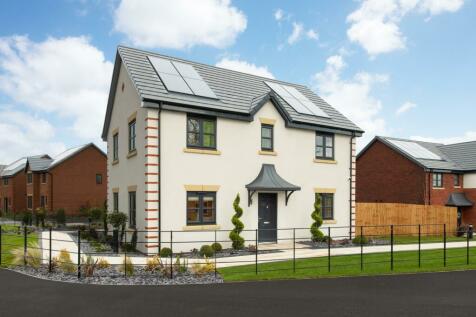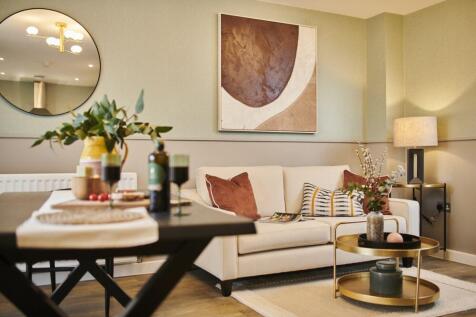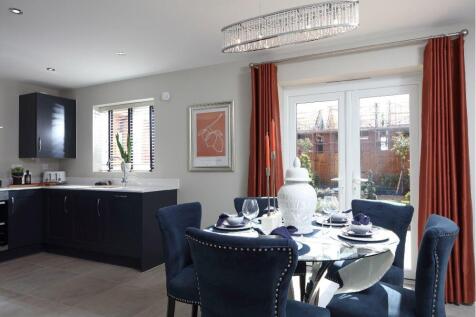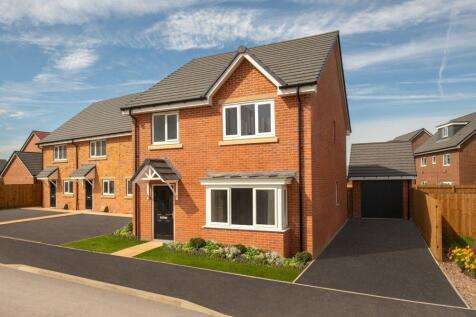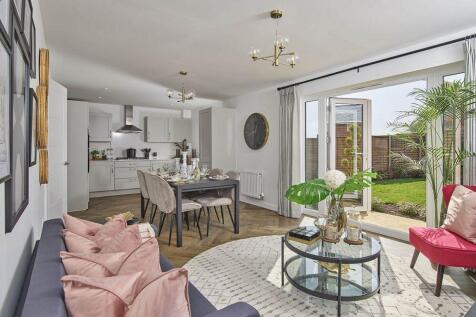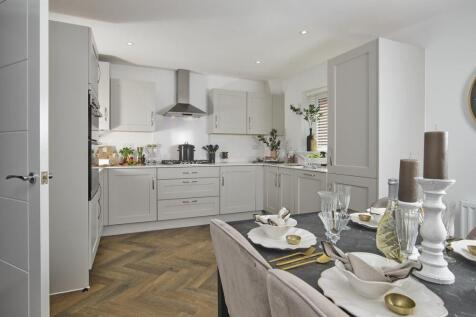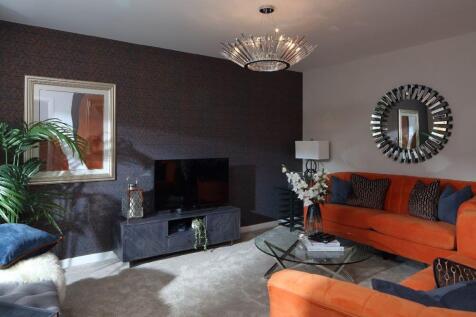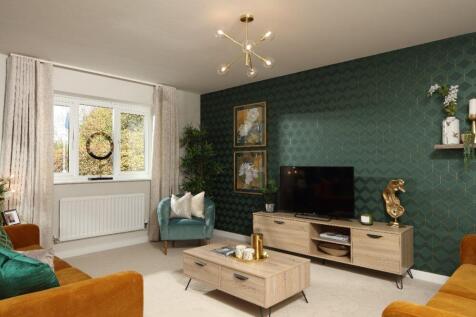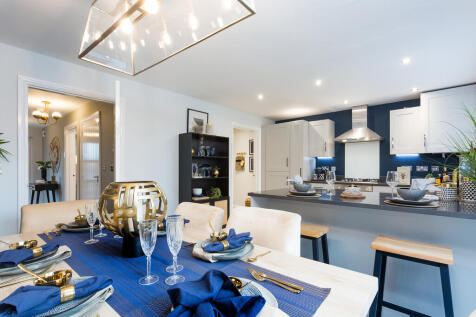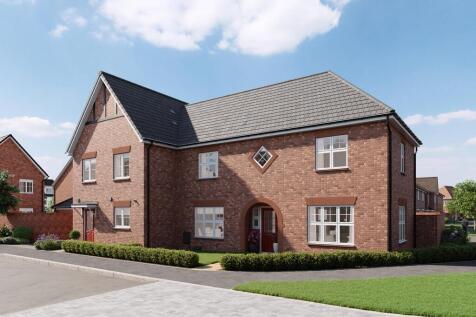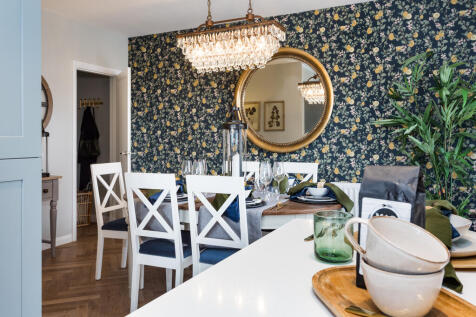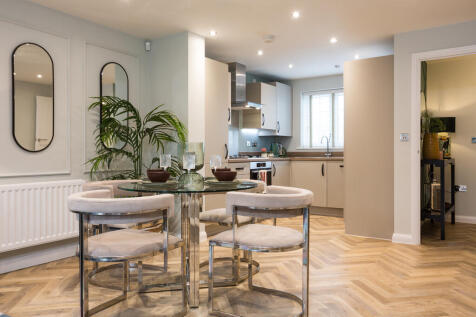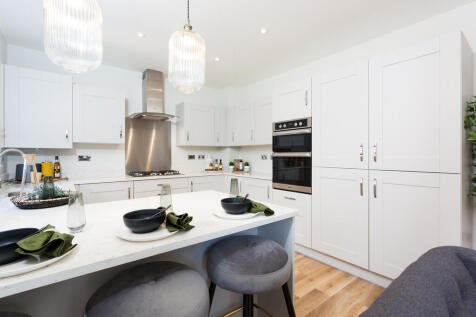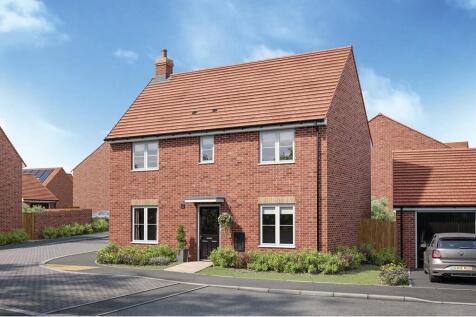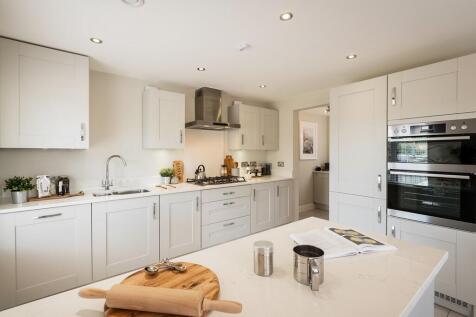New Homes and Developments For Sale in CV11
Featured home: HOME OF THE MONTH £8,000 DEPOSIT CONTRIBUTION! *Terms and conditions apply. Home 236. An exceptionally spacious two-bedroom property, The Cromer is designed for comfort and convenience. The ground floor includes a spacious living area with French doors providing di...
The Skylark is a stylish four bedroom family home. On entering the ground floor, you will find a spacious living room off the hallway. Further down the hall you will enter the kitchen and dining area, which is awash with natural light flooding through beautiful French doors which lead...
The Skylark is a stylish four bedroom family home. On entering the ground floor, you will find a spacious living room off the hallway. Further down the hall you will enter the kitchen and dining area, which is awash with natural light flooding through beautiful French doors which lead...
PHASE 2 - *SOLAR PANELS & CAR CHARGING POINTS INCLUDED!* Home 122, Ideally suited to modern living, The Dartford provides both extensive family space and the benefit of a home office. With a large, open-plan kitchen, dining and family area in addition to a separate living room, thi...
The Chedworth ticks all the boxes. The open-plan kitchen/family room is perfect for family time. There’s a living room, dining room, downstairs cloakroom and a utility room with outside access. Upstairs there are four bedrooms - bedroom one has an en suite - a family bathroom and a storage cupboard.
PHASE 2 - *SOLAR PANELS & CAR CHARGING POINTS INCLUDED!* Home 145, Ideally suited to modern living, The Dartford provides both extensive family space and the benefit of a home office. With a large, open-plan kitchen, dining and family area in addition to a separate living room, thi...
The Warwick is a five-bedroom detached home with an integral garage. There's a large kitchen/dining room with French doors to the garden, a utility room, downstairs WC and a lovely living room. The five bedrooms, one of which is en-suite, and the family bathroom, are all off a central landing.
The Chedworth ticks all the boxes. The open-plan kitchen/family room is perfect for family time. There’s a living room, dining room, downstairs cloakroom and a utility room with outside access. Upstairs there are four bedrooms - bedroom one has an en suite - a family bathroom and a storage cupboard.
The Nightingale is built with family firmly in mind, every aspect perfectly planned to cater for your needs. The modern open-plan kitchen / dining room opens onto the rear garden which is easily accessible through stylish French doors. A useful utility is accessed from the dining are...
The Nightingale is built with family firmly in mind, every aspect perfectly planned to cater for your needs. The modern open-plan kitchen / dining room opens onto the rear garden which is easily accessible through stylish French doors. A useful utility is accessed from the dining are...
New Release. Located on a corner plot with a detached garage and two parking spaces . The heart of the home is the sociable kitchen/diner with double doors to the rear garden, The Trusdale is perfect for growing families. Fitted with solar panels and EV Chargers
The Roseberry is a detached home with an integral garage and a living room with double doors leading to an open-plan kitchen/diner. There’s a utility room, cloakroom and three very useful storage cupboards. Bedroom one is en suite and the landing leads on to three further bedrooms and a bathroom.
The Roseberry is a detached home with an integral garage and a living room with double doors leading to an open-plan kitchen/diner. There’s a utility room, cloakroom and three very useful storage cupboards. Bedroom one is en suite and the landing leads on to three further bedrooms and a bathroom.
Home 120, with flexible open-plan living space and generously sized bedrooms, the Richmond is an attractive family home. The downstairs benefits from a substantial, bright and airy living room. A versatile kitchen-dining area with ample space for relaxation or play is ideally suited to...
Home 151, with flexible open-plan living space and generously sized bedrooms, the Richmond is an attractive family home. The downstairs benefits from a substantial, bright and airy living room. A versatile kitchen-dining area with ample space for relaxation or play is ideally suited to...
The Lumley is a four-bedroom home featuring an open-plan kitchen/dining room with French doors leading into the garden. There's also a utility room, living room, handy storage and a cloakroom. The first floor has three bedrooms, one with an en suite. The top floor bedroom also has an en suite.
Home 115, The Romsey features an OPEN PLAN KITCHEN, DINING AND FAMILY ROOM with French doors opening out into the WEST facing garden. There is also a SEPARATE UTILITY and LIVING ROOM. Upstairs, bedroom 1 benefits from an ENSUITE AND BUILT-IN WARDROBE. The property includes a GARAGE and...
The Roseberry is a detached home with an integral garage and a living room with double doors leading to an open-plan kitchen/diner. There’s a utility room, cloakroom and three very useful storage cupboards. Bedroom one is en suite and the landing leads on to three further bedrooms and a bathroom.
Plot 110 - The Rosewood- 5% DEPOSIT PAID WORTH £18,500 - RESERVE FOR JUST £99* -A contemporary home with a classic feel. In fact, this stunning 1,170 sq ft detached house is a home everyone will love. Your family will love the light, airy living room, and well-proportioned bedrooms. ...
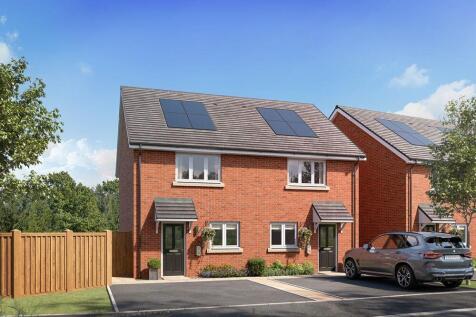


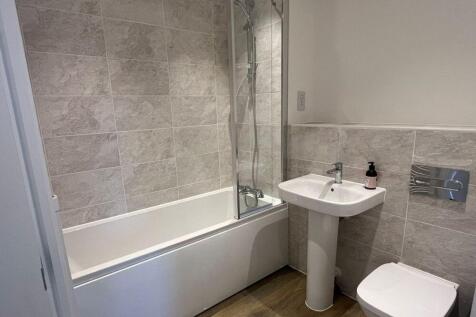

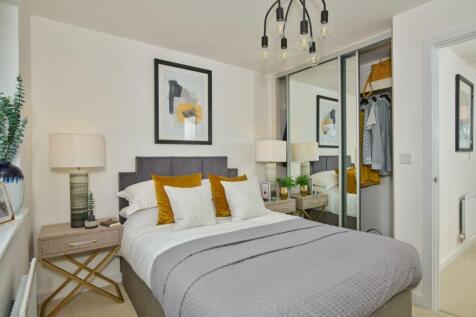
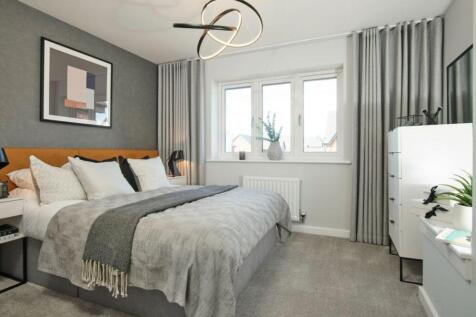
![DS13189 [CH] Skylark (Avenues) Plot 307_web](https://media.rightmove.co.uk:443/dir/crop/10:9-16:9/292k/291170/163621340/291170_4_69_IMG_00_0000_max_476x317.jpeg)
![DS13189 [CH] Skylark (Avenues) Plot 307_web](https://media.rightmove.co.uk:443/dir/crop/10:9-16:9/292k/291170/163621343/291170_4_70_IMG_00_0000_max_476x317.jpeg)
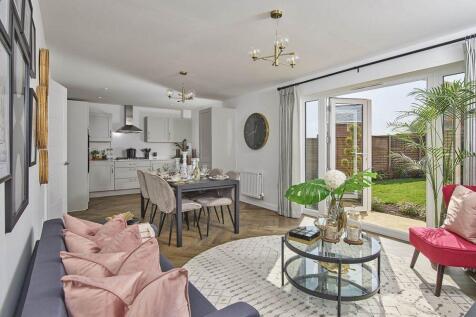
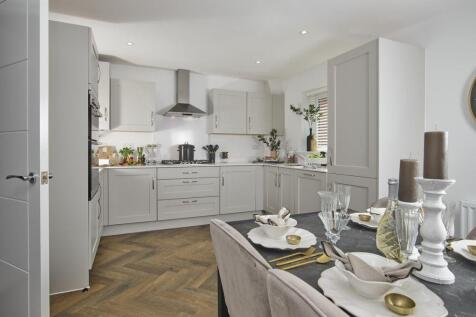

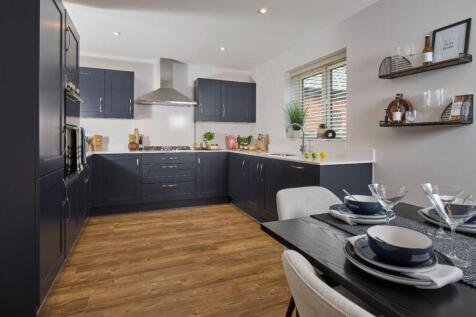
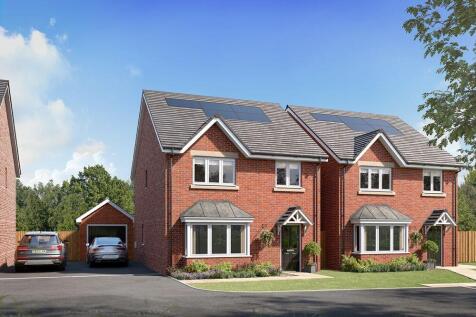

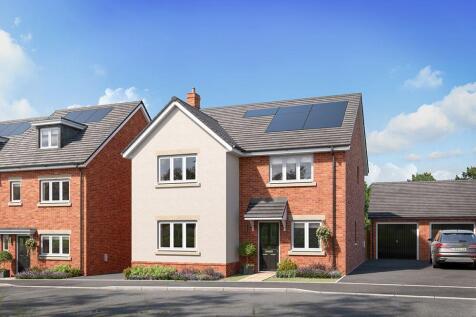
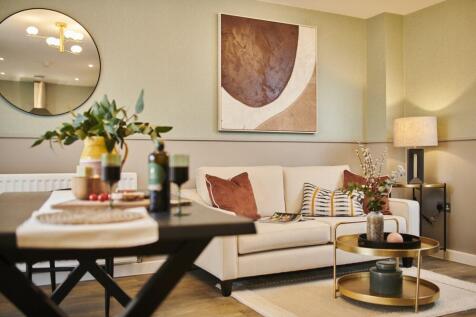
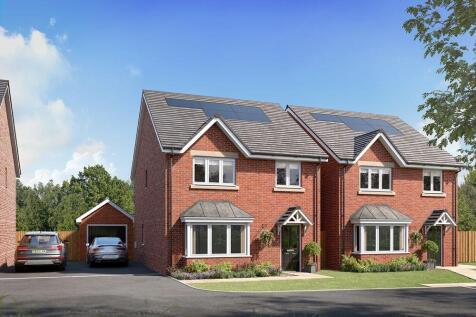

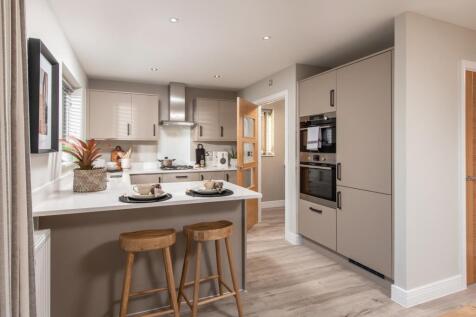
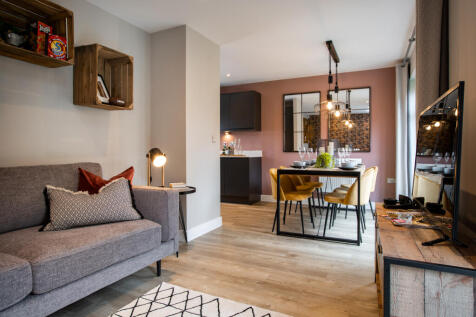
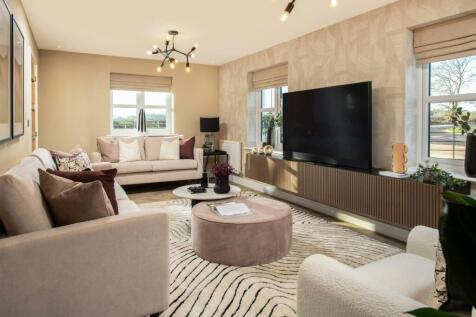
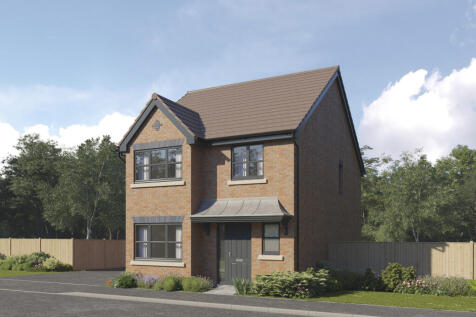

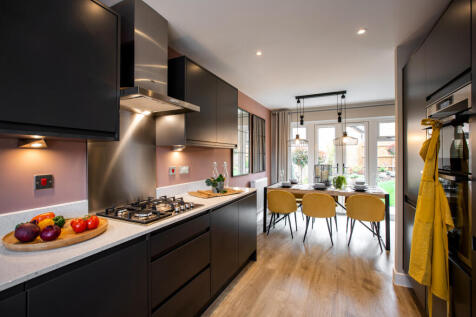

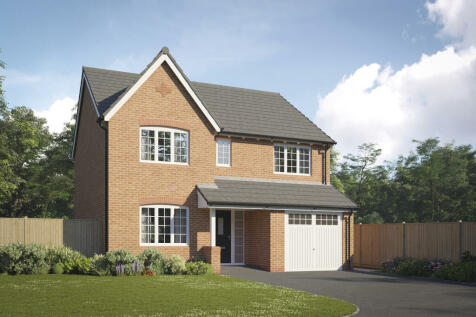
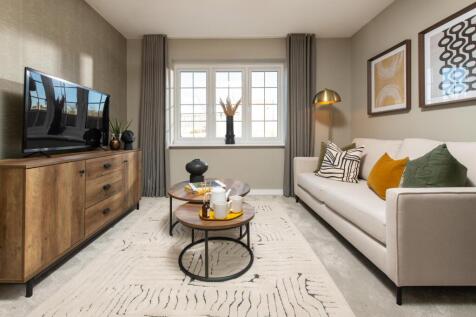
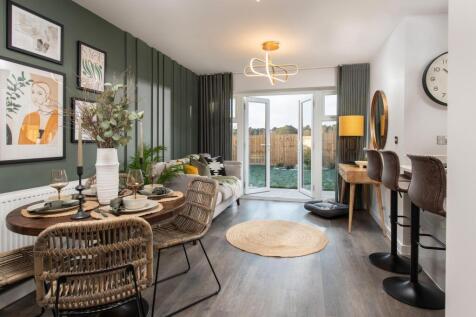
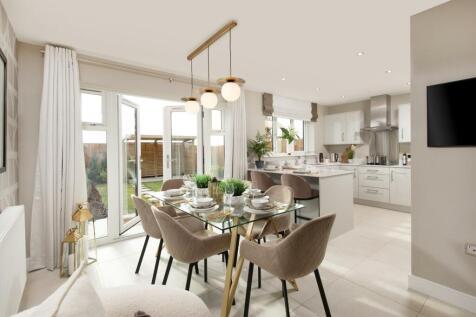
![DS13189 [CH] Nightingale (Edge Lanes) Plot 209_web](https://media.rightmove.co.uk:443/dir/crop/10:9-16:9/292k/291170/163621337/291170_3_68_IMG_00_0000_max_476x317.jpeg)
![DS13189 [CH] Nightingale (Edge Lanes) Plot 209_web](https://media.rightmove.co.uk:443/dir/crop/10:9-16:9/292k/291170/163621346/291170_3_71_IMG_00_0000_max_476x317.jpeg)
