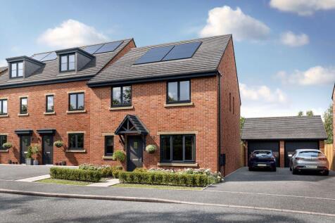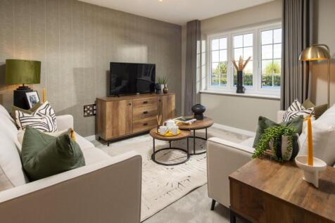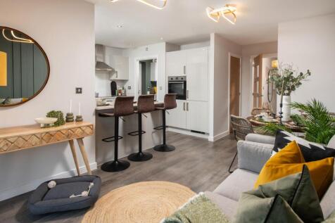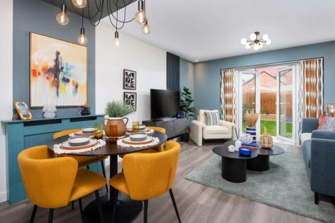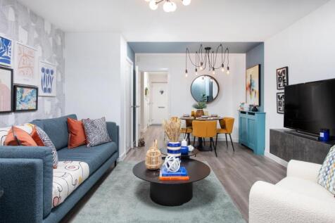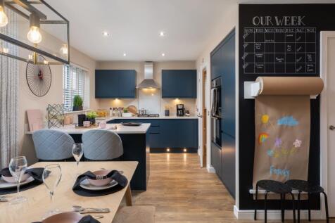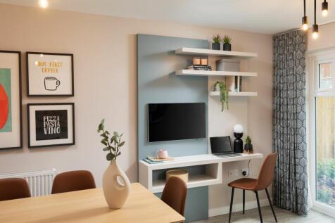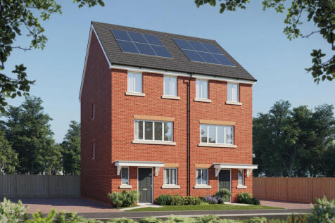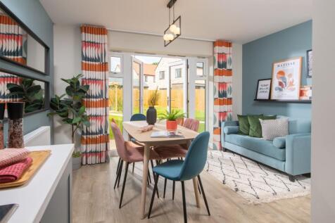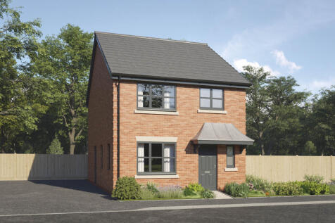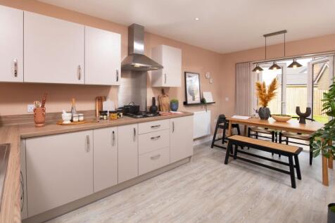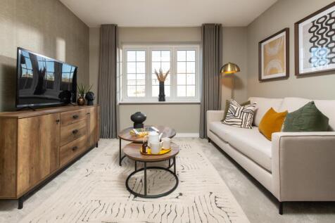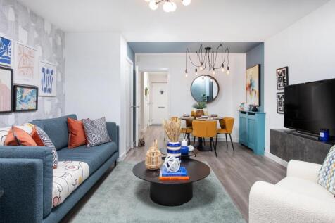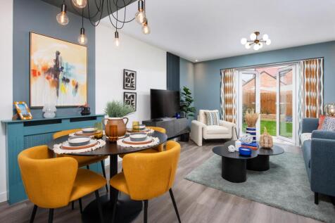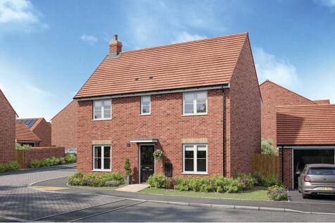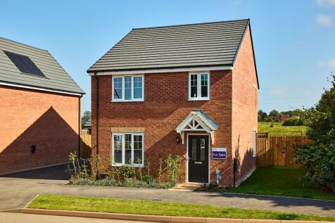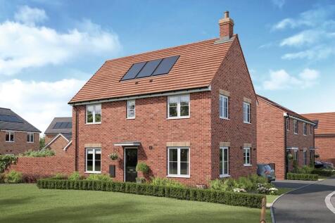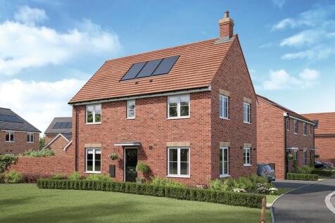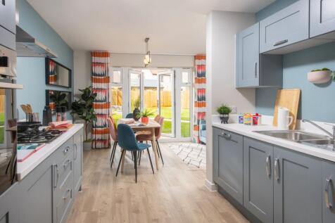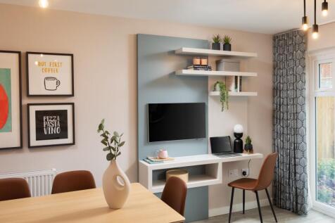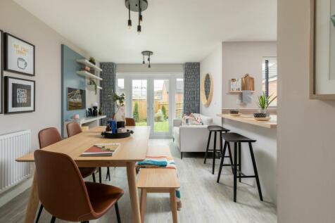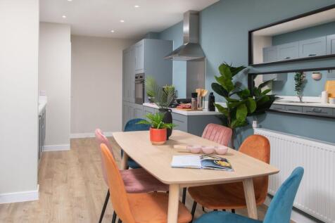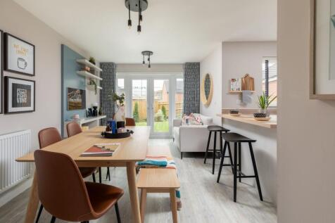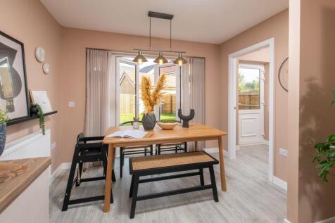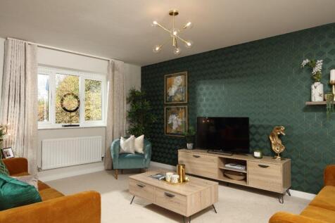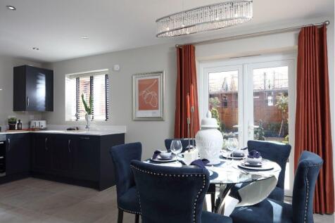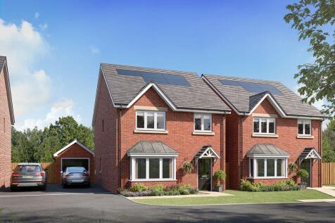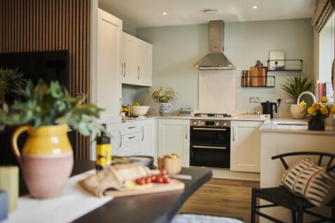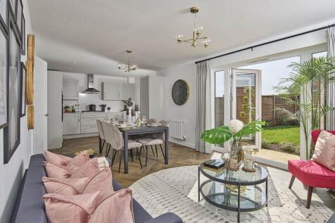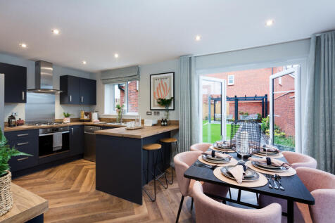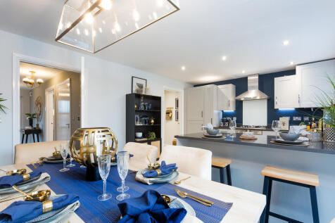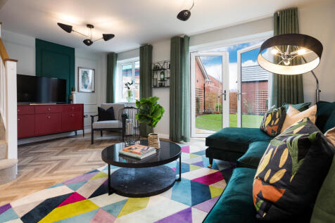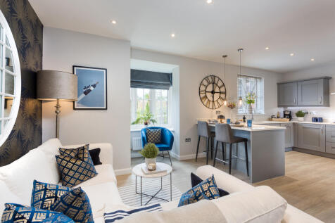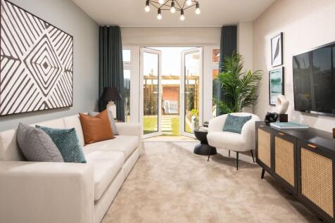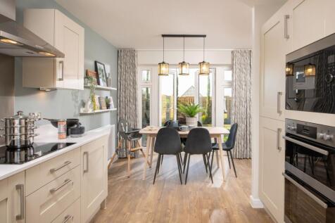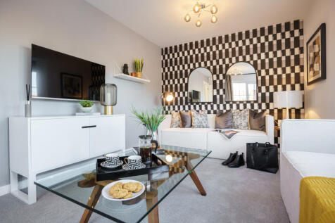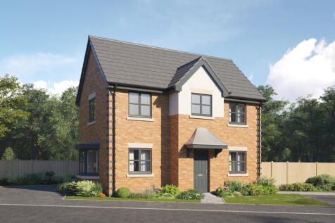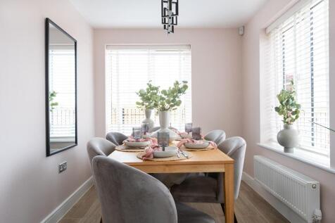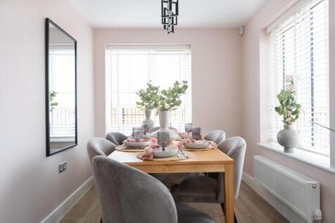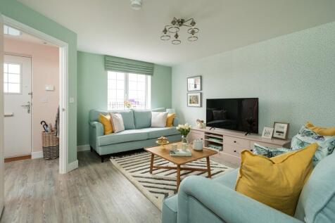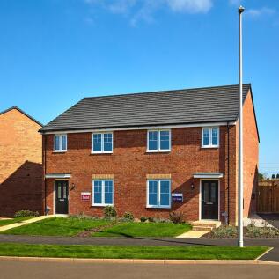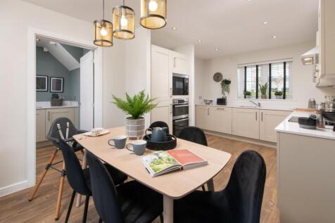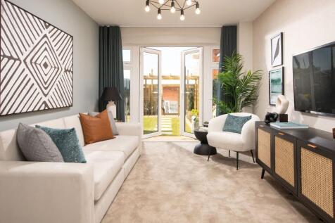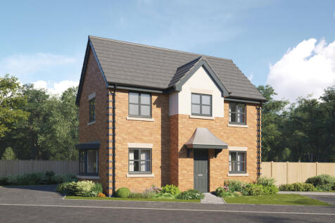New Homes and Developments For Sale in CV11
New Release. Located on a corner plot with a detached garage and two parking spaces . The heart of the home is the sociable kitchen/diner with double doors to the rear garden, The Trusdale is perfect for growing families. Fitted with solar panels and EV Chargers
The Roseberry is a detached home with an integral garage and a living room with double doors leading to an open-plan kitchen/diner. There’s a utility room, cloakroom and three very useful storage cupboards. Bedroom one is en suite and the landing leads on to three further bedrooms and a bathroom.
Perfect for modern family living and working from home, The Exhall is a thoughtfully designed three / four bedroom home offers the ideal balance of shared and private spaces. The ground floor welcomes you with a cozy enclosed lounge – a perfect retreat for relaxation – while the open-plan kitchen...
The Kingfisher is built with family firmly in mind, every aspect perfectly planned to cater for your needs. The modern open-plan kitchen / dining room opens onto the rear garden which is easily accessible through stylish French doors. A useful utility is accessed from the dining area...
**RESERVE IN JULY FOR A REDUCED PRICE, FLOORING THROUGHOUT WORTH £3,700, UPGRADED KITCHEN WITH APPLIANCES WORTH £3,000, TURF TO REAR & AN ELECTRIC SHOWER** Don’t miss out — limited-time offer available on reservations made this June! Contact us today to arrange your exclusive viewing.
Home 138 - One of the appealing factors of The Seaton is its open plan kitchen and dining room which provides direct access to the garden - and consequently views and natural light. Another is the generous bedroom one, which benefits from an en suite and built-in wardrobe. Each o...
Plot 92 - The Spruce- 5% DEPOSIT PAID WORTH £16,750 - RESERVE FOR JUST £99* -An impressive double-fronted home that combines traditional architecture with modern design to stunning effect. The sitting room and kitchen/dining area span the full length of the property making them light...
The Leicester is a four-bedroom practical family home. It features an open-plan kitchen/dining room, a light-filled living room with French doors leading into the garden. The first floor has three good-sized bedrooms and a family bathroom. On the top floor, bedroom one has the bonus of an en suite.
The Leicester is a four-bedroom practical family home. It features an open-plan kitchen/dining room, a light-filled living room with French doors leading into the garden. The first floor has three good-sized bedrooms and a family bathroom. On the top floor, bedroom one has the bonus of an en suite.
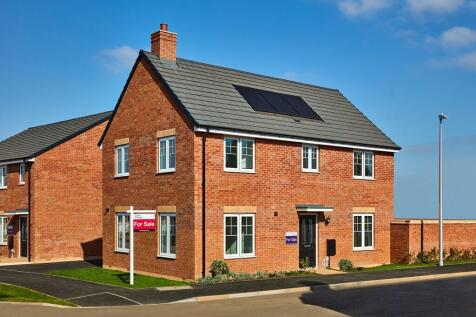
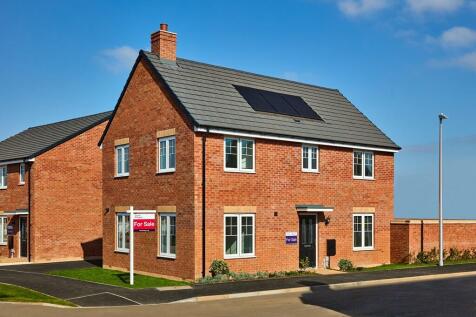
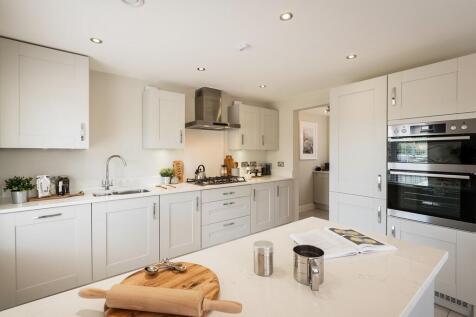
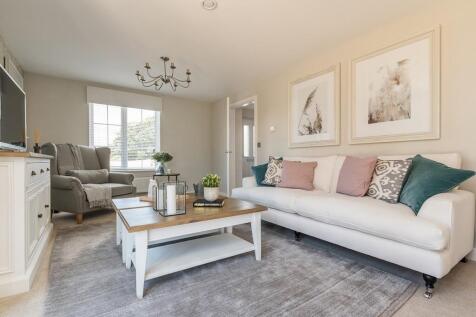
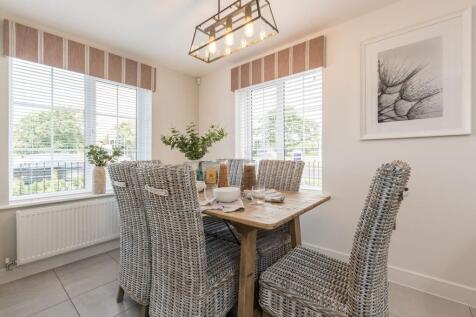
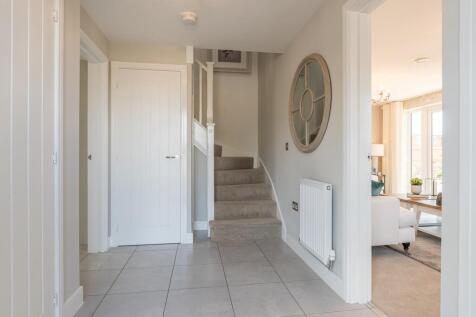
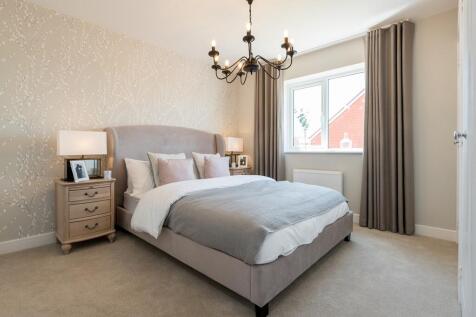
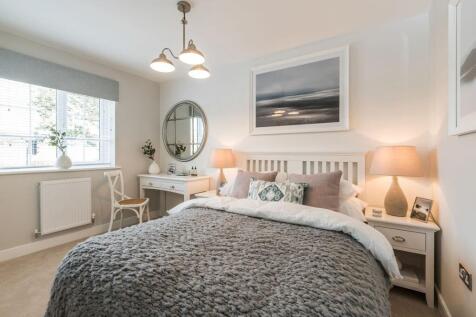
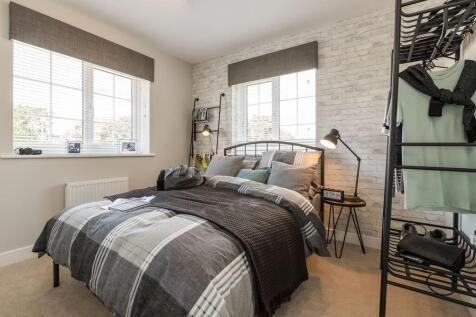
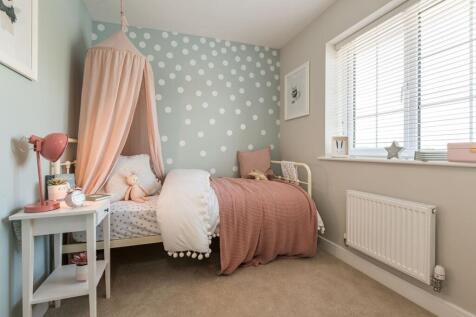
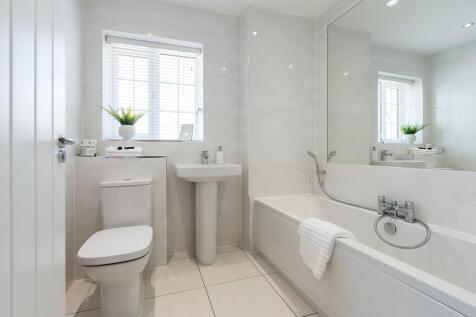
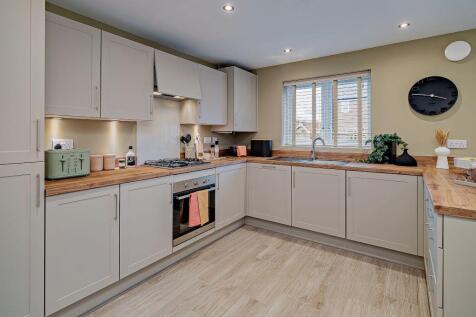
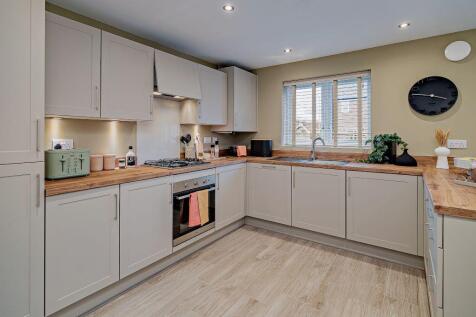
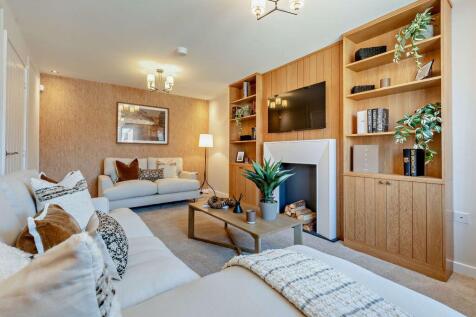
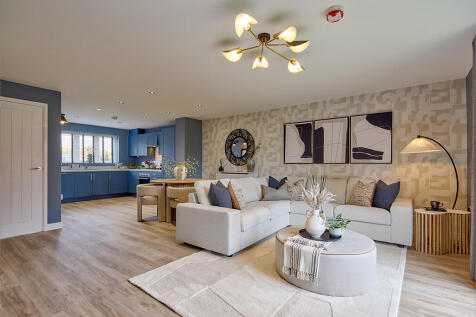
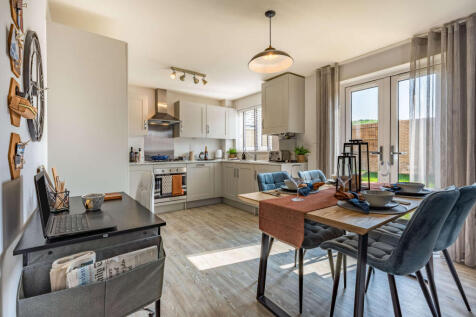

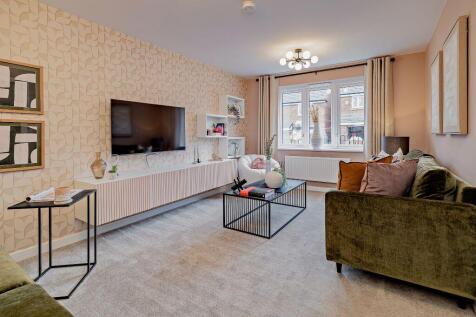

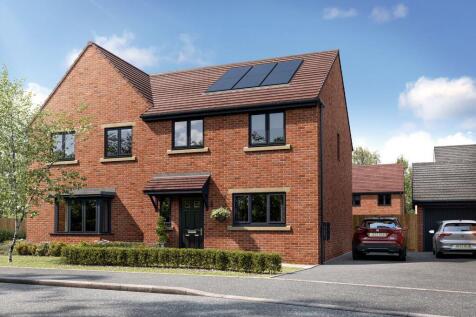
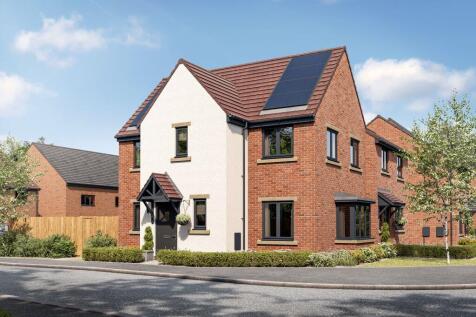
![DS13189 [CH] Kingfisher (Edge Lanes) Plot 123_web](https://media.rightmove.co.uk:443/dir/crop/10:9-16:9/292k/291170/163621328/291170_3_65_IMG_00_0000_max_476x317.jpeg)
