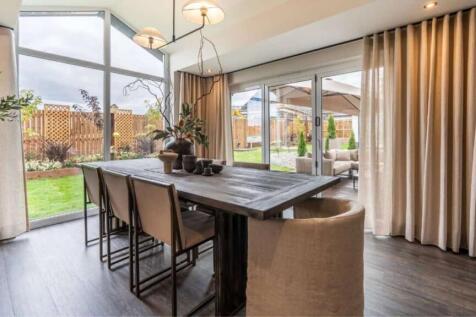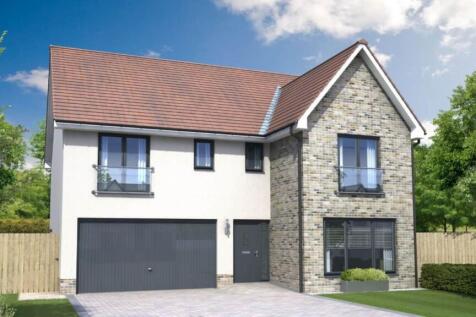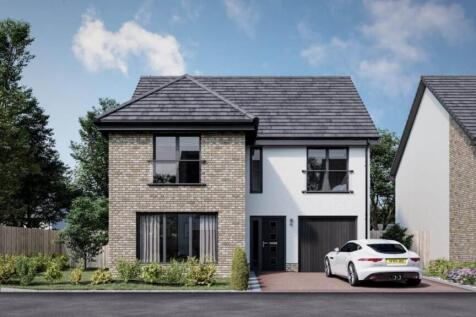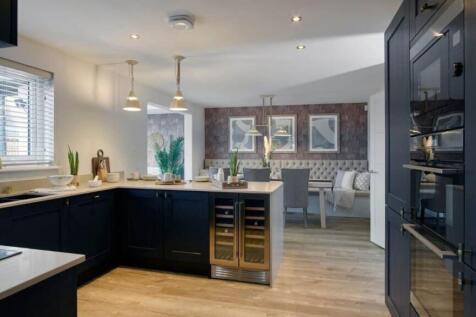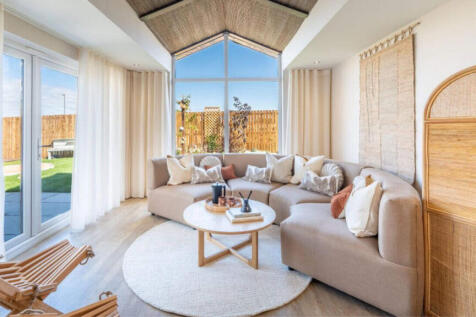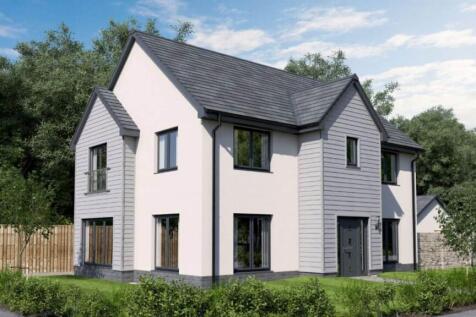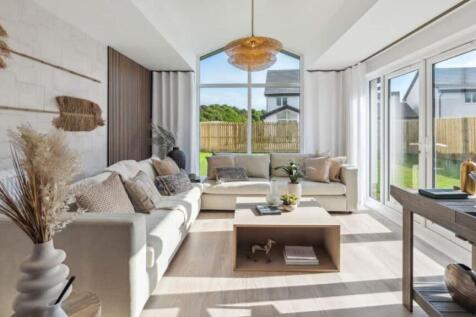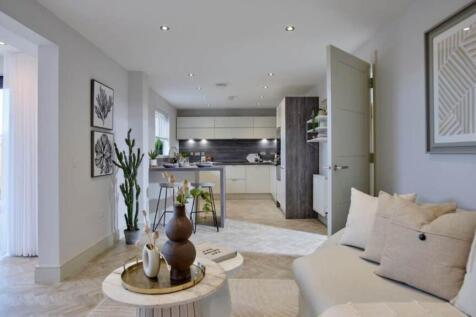New Homes and Developments For Sale in Calder House, Livingston, West Lothian
The Nasmyth Garden Room is a striking DETACHED family home with integrated DOUBLE GARAGE, comprising light and spacious OPEN PLAN DESIGNER KITCHEN and dining area which leads into the garden room, with CATHEDRAL STYLE WINDOWS looking out over the garden. This LARGE, OPEN SPACE features quality IN...
WINNER of BEST LARGE FAMILY HOME at the 2023 Scottish Home Awards, The Mitchell Garden Room is a striking DETACHED FAMILY HOME and with over 2,100 SQUARE FEET OF LIVING SPACE, there is plenty of room to make this home truly yours. The downstairs space comprises a light and spacious OPEN PLAN KITC...
The Mackintosh Garden Room is a DETACHED FAMILY HOME offering 1,980 SQUARE FEET of living space and an INTEGRATED DOUBLE GARAGE. The downstairs space comprises a light and spacious OPEN PLAN KITCHEN and dining area to the back of the home, which leads into the STATEMENT GARDEN ROOM, offering floo...
The Mackintosh Garden Room is a DETACHED FAMILY HOME offering 1,980 SQUARE FEET of living space and an INTEGRATED DOUBLE GARAGE. The downstairs space comprises a light and spacious OPEN PLAN KITCHEN and dining area to the back of the home, which leads into the STATEMENT GARDEN ROOM, offering floo...
This 4 bedroom detached home, is designed for luxury living with an open-plan kitchen/dining/family area and French doors to your garden. Upstairs, you'll have four double bedrooms, two with en suites and a dressing area to your main bedroom. A study and double garage provide plenty of flexibilit...
The Lawrie Garden Room with SOUTH WEST FACING GARDEN is a DETACHED FAMILY HOME with INTEGRATED GARAGE, offering 1,850 SQUARE FEET of living space. The downstairs space comprises a light and spacious OPEN PLAN KITCHEN and dining area which leads into the STATEMENT GARDEN ROOM, with floor to ceilin...
The Lawrie Garden Room is a DETACHED FAMILY HOME with INTEGRATED GARAGE, offering 1,850 SQUARE FEET of living space. The downstairs space comprises a light and spacious OPEN PLAN KITCHEN and dining area which leads into the STATEMENT GARDEN ROOM, with floor to ceiling CATHEDRAL STYLE WINDOWS and ...
This impressive family home is designed for modern living with a spacious lounge, and a dining room with access to the back garden. The hub of the home is a generous open-plan kitchen with breakfast and family areas also leading to the garden via French doors. An elegant main bedroom with Juliet ...
Bradford - A striking five-bedroom home. The DINING AND FAMILY ROOM adjoining the kitchen features TWIN FRENCH DOORS. A SEPARATE LOUNGE with double doors adds a luxurious note. The DOUBLE GARAGE is ideal for larger storage items. Upstairs, offers flexibility for a home office space. TWO BEDROOMS ...
The Everett Garden Room is a DETACHED FAMILY HOME offering 1,671 SQUARE FEET of living space and an INTEGRATED GARAGE. The downstairs space comprises a light and spacious OPEN PLAN KITCHEN and family room which leads into the STATEMENT GARDEN ROOM, with floor to ceiling CATHEDRAL STYLE WINDOWS an...
Bradford - A striking five-bedroom home. The DINING AND FAMILY ROOM adjoining the kitchen features TWIN FRENCH DOORS. A SEPARATE LOUNGE with double doors adds a luxurious note. The DOUBLE GARAGE is ideal for larger storage items. Upstairs, offers flexibility for a home office space. TWO BEDROOMS ...
The Guimard is a spectacular family home with SOUTH WEST FACING GARDEN, offering 1641 SQUARE FEET of living space and a DETACHED GARAGE. The downstairs area comprises a light and spacious OPEN PLAN DESIGNER KITCHEN and family area, with FRENCH DOORS out onto the garden. This large, light, open pl...
The Elliot Garden Room is a DETACHED FAMILY HOME with 1,640 SQUARE FEET of living space and an INTEGRATED GARAGE. The downstairs space comprises a light and spacious OPEN PLAN KITCHEN and dining area which leads into the garden room, with striking CATHEDRAL STYLE WINDOWS overlooking the garden. T...
The Easton Garden Room is a DETACHED 4-bedroom family home offering 1,566 SQUARE FEET of living space and an INTEGRATED GARAGE. The downstairs space comprises a light and spacious OPEN PLAN kitchen and dining room which leads into the STATEMENT GARDEN ROOM, with floor to ceiling CATHEDRAL STYLE...
FULL LBTT PAID WORTH £pound;18,849* PLUS LUXURY FLOORING PACKAGE! The Easton Garden Room is a DETACHED 4-bedroom family home offering 1,566 SQUARE FEET of living space and an INTEGRATED GARAGE. The downstairs space comprises a light and spacious OPEN PLAN kitchen and dining room which leads int...




